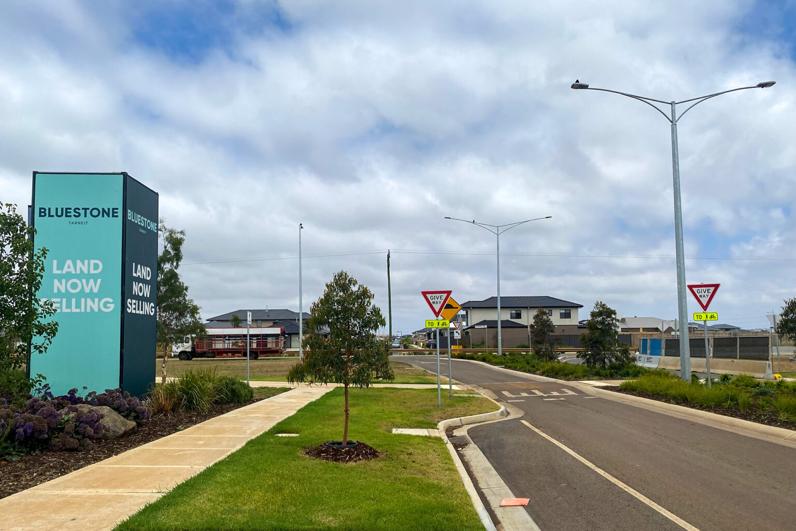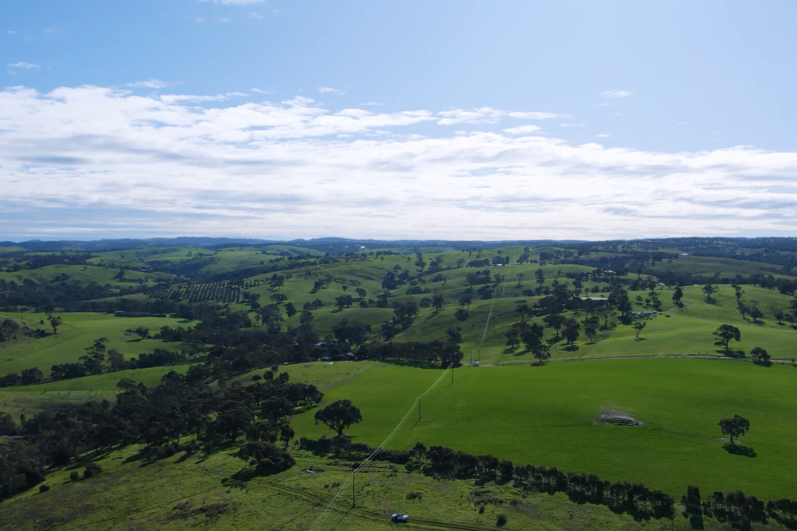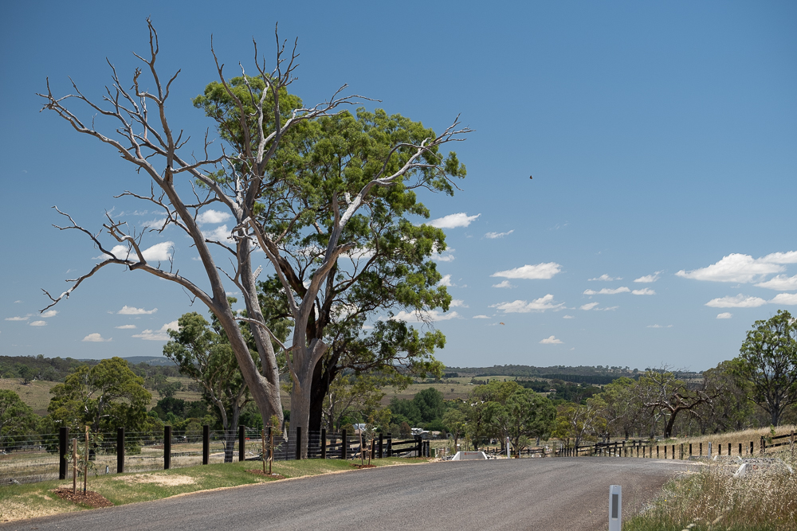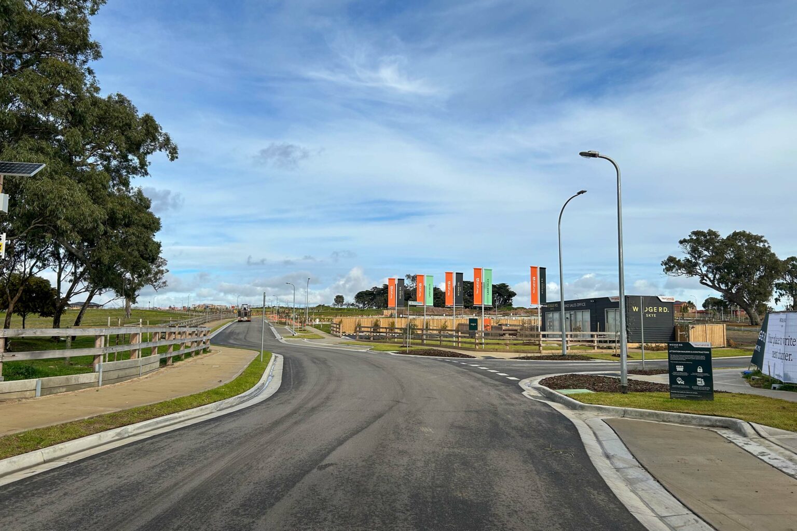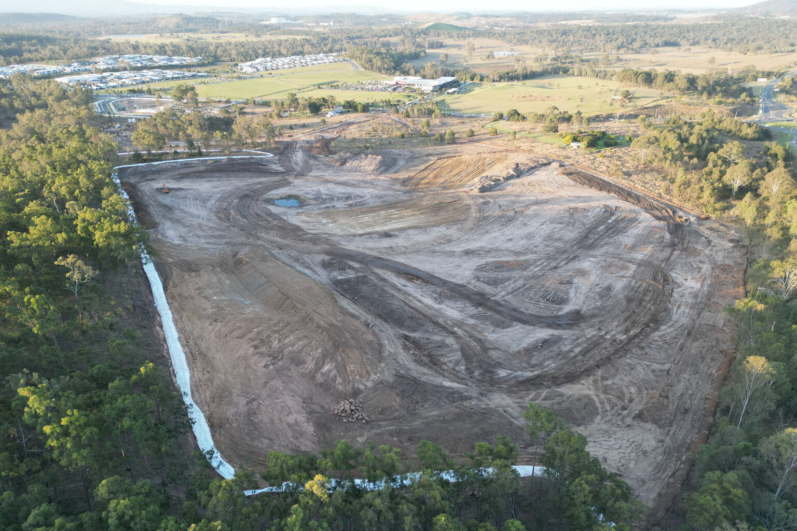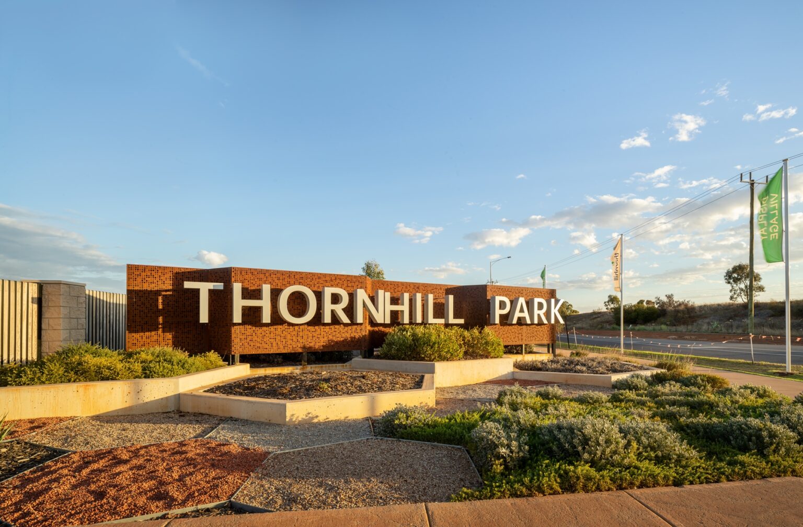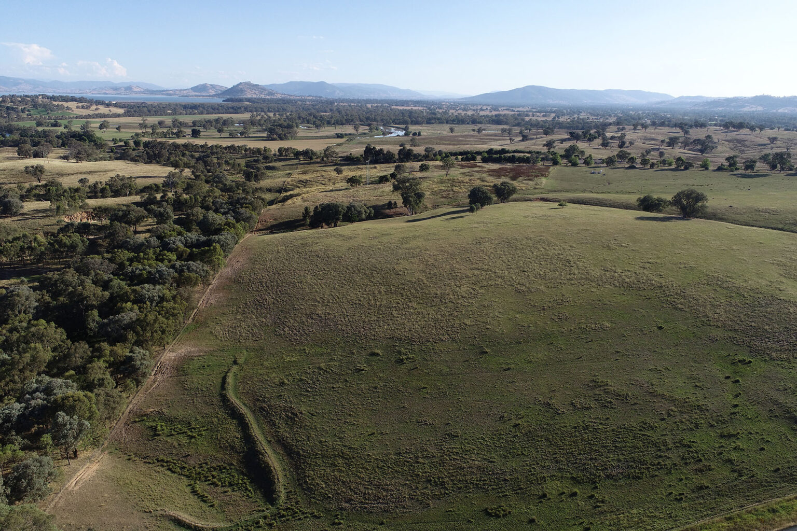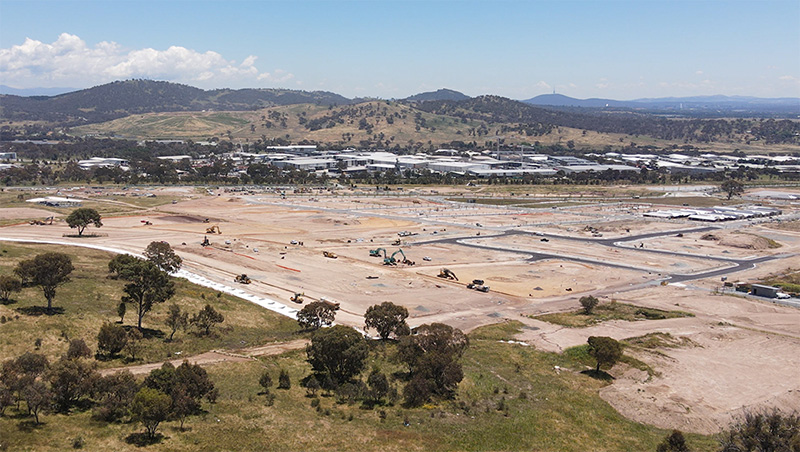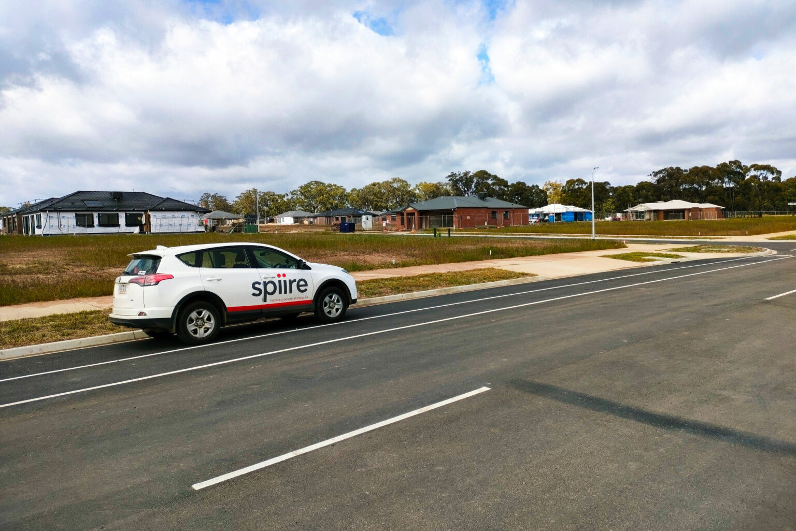Yarrah
View Full Width
Spiire is engaged by developer WMD Communities to deliver the masterplan and servicing strategies, and detailed design of the Yarrah estate.
Yarrah is a proposed mixed use development precinct that will incorporate residential, seniors living dwellings and a local activity centre.
The site’s distinctive topography presented a few unique challenges and opportunities, with its steep terrain and frontage to the Yass River.
Working closely with Place Plan, the urban design consultant for the development, the team were able to produce a complex roads and earthworks strategy which provided a number of benefits. These included flat building parcels, facilitated maximum exposure of the river and balanced earthworks. The strategy also successfully met the Yass Valley Council design criteria.
With this being Spiire’s first development within this local council municipality, it was critical that we took the time early to carefully consider and establish design criteria.
Our considered approach allowed us time to build relationships within the relevant authority which we managed through extensive research, a developed understanding of their requirements and continual communication.
The development is situated at lower level to the local sewer network, with a hill separating two halves of the site. This has introduced a complexity to our design of the sewer network as we needed to ensure the site is serviceable.
Spiire has been working closely with the YVC and WMD Communities to ensure the most effective outcome for the community, while also minimising the amount of infrastructure which needs to be managed by Council in the future.


