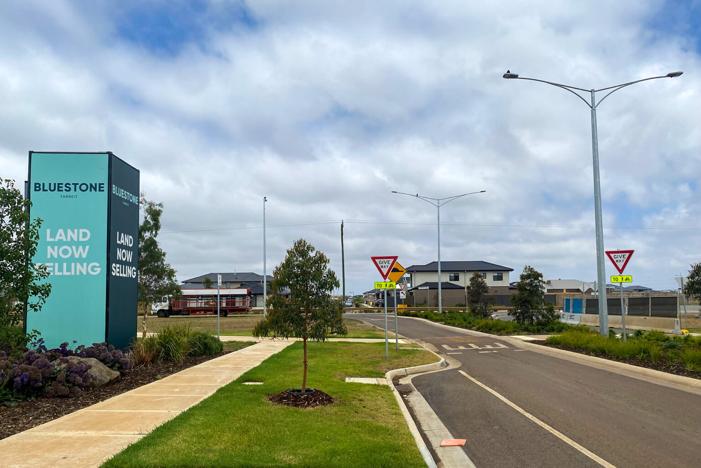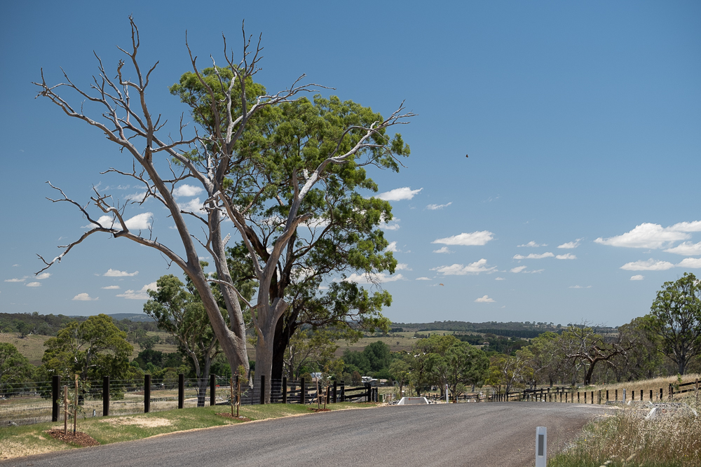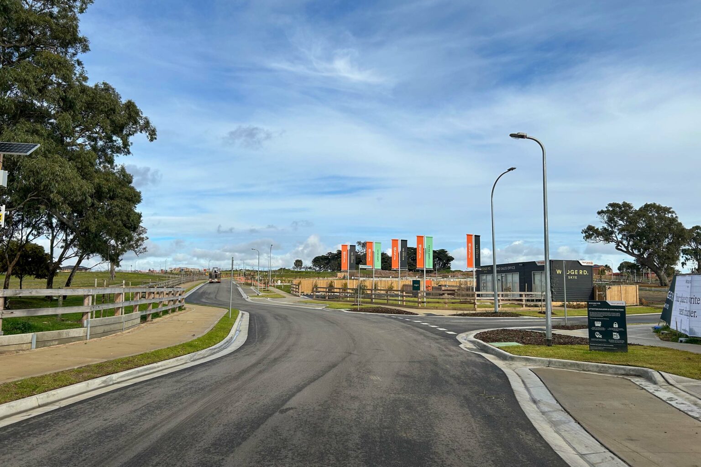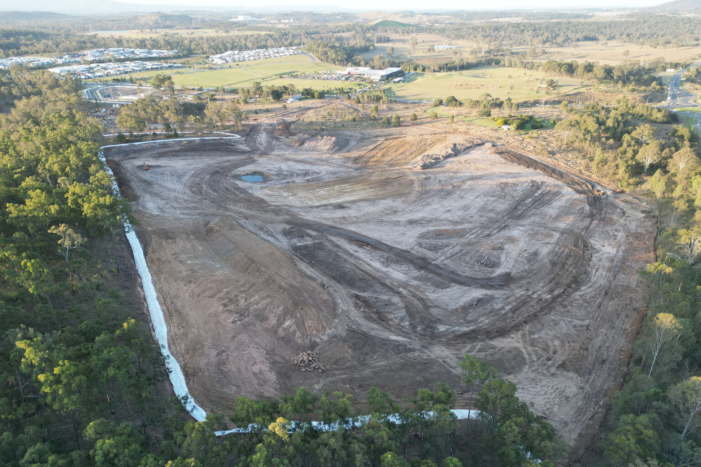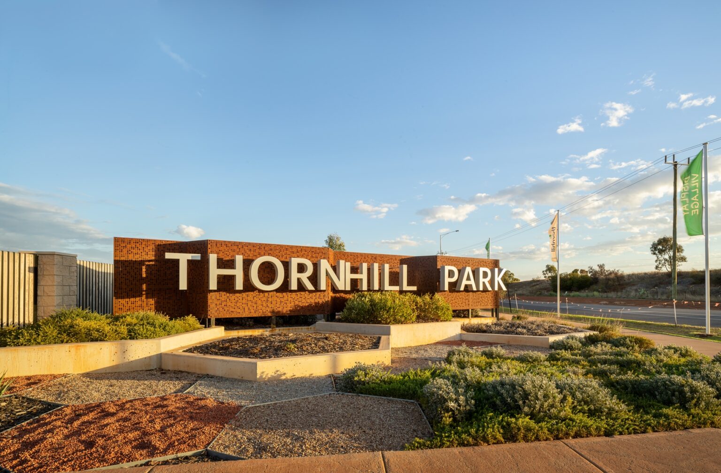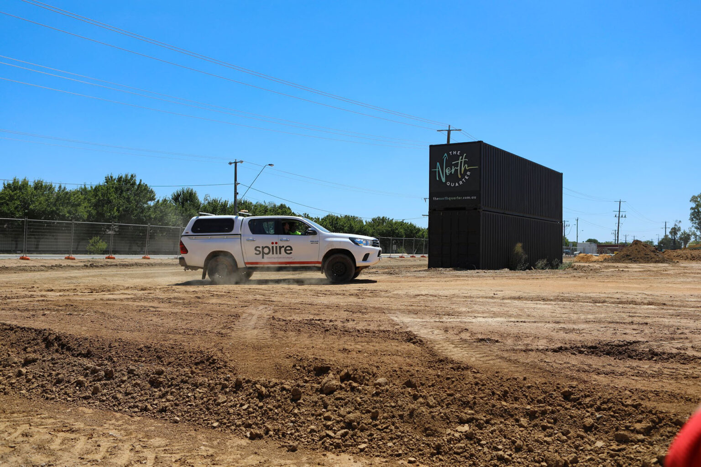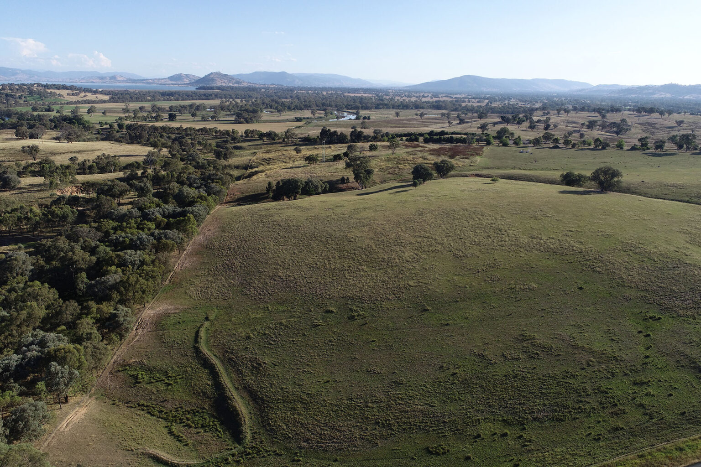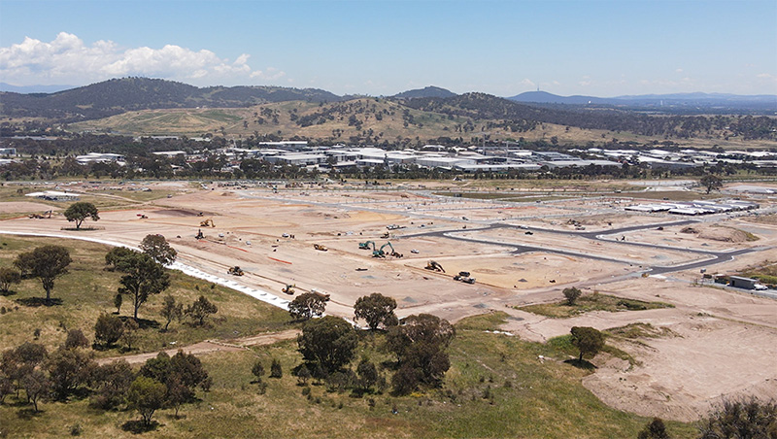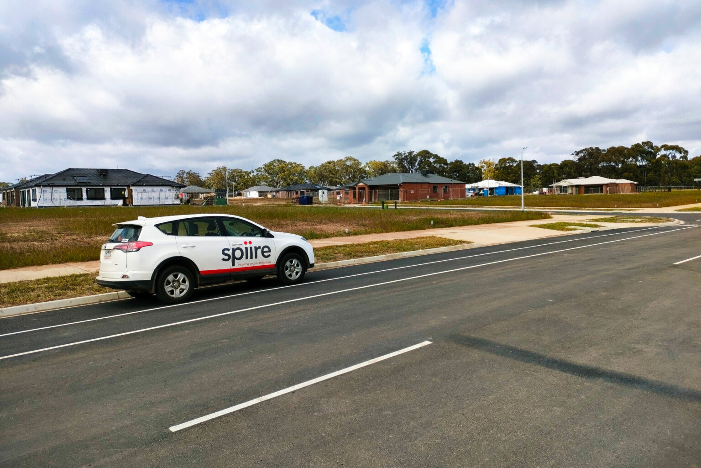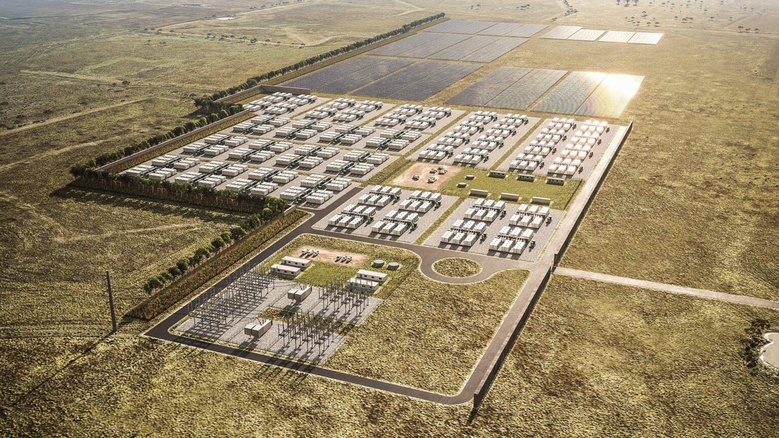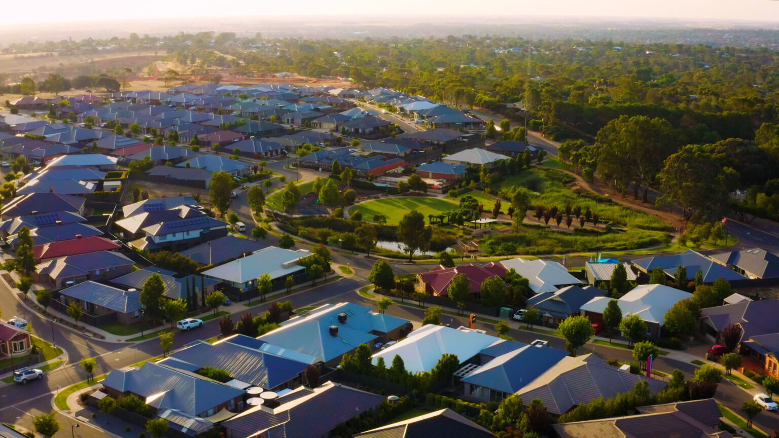Woodlea
View Full Width
The UDIA award winning Woodlea Estate will be one of the largest masterplanned communities in Victoria, with over 7,000 residential lots. The Estate occupies approximately 711ha of which 30% is dedicated to open spaces including the Kororoit Creek and Deanside Wetlands conservation areas.
Client
Mirvac & VIP
Location
Rockbank, VIC
Commencing in 2000, we worked with Mirvac and VIP on advocacy for the project. We subsequently took on the role as lead engineering and survey consultant, through the Precinct Structure Planning phase in 2011, with design of the first stage commencing in mid-2014.
Our Civil Engineering and Survey teams delivered the upgrade of approximately 600m of the Leakes Road arterial, and construction of the first carriageway of the 2.5km Taylors Road arterial through the estate, including two signalised intersections to date, and the Taylors Road bridge over the Kororoit Creek. This bridge was opened in December 2020, providing direct east-west access between Woodlea and Caroline Springs, through the growing Plumpton development corridor. The Bonniebrook Road bridge provides the development’s second major creek crossing and improves linkages across the estate.
The pre-existing water and sewer infrastructure was insufficient to meet the future demands of the new residents. Collaborating with Western Water, we were able to make extensive, yet efficient, upgrades to this system including the design and delivery of the first stage of the Aintree Sewer Pump Station servicing 2800 lots, and the Bonniebrook Sewer Pump Station servicing 1200 lots.
As well as the typical survey subdivisional services, our Survey team has undertaken surveys of all internal walls of the Woodlea Town Centre retail tenancies prior to fit out, for the Town Centre which opened in March 2021, Crown surveys for the Office of Surveyor General relating in particular to the Kororoit Creek and the stratum of the land for the new Taylors Road bridge, and multiple subdivisional developments of Townhouse Party Wall Lots.
A key element of the project’s success is our Water Engineering team’s continuous stakeholder management with Western Water, Melbourne Water and DEECA (formerly DELWP). Stakeholders were updated every two months on upcoming water projects and progress of designed assets.
Woodlea demonstrates Spiire’s ability to maintain strong, long-term relationships and deliver on client outcomes over an extended period.
In 2022, Woodlea took out UDIA Victoria’s award for Masterplanned Development of the Year and received the Judges’ Award for Metropolitan Melbourne, for which Spiire was formally recognised as the Lead Consultant.
Our water team
adopted a holistic
and collaborative
approach.
Our Water Engineering team’s vision for the Woodlea Integrated Water Management Plan was to future-proof the community through adaptable, multi-purpose water management that educates the public. Given the adjacencies of significant areas of residential development to the sensitive waterways and water bodies, Spiire has worked with Woodlea to develop good relationships with DEECA, Melbourne Water and the City of Melton to meet their compliance requirements. From planning and design through to asset handover and maintenance, our creative approach has laid the foundations for achieving positive outcomes for all stakeholders and the environment.
The team undertook extensive investigations as part of the development process for the Woodlea site. These included storm water management strategies and integrated water management plans for five precincts, and an OLV funded Whole of Water management cycle study. Spiire is assisting Melbourne Water in the development of drainage schemes for the area.
There are some 20 wetlands, raingardens and frog ponds across the Estate, mostly along the environmentally sensitive Kororoit Creek and within the Deanside Wetlands.
One such rain garden has a treatment surface area of 850 square metres, making it one of the largest raingardens in Melbourne. Spiire worked with stakeholders Melton City Council and Melbourne Water to ensure maintenance and functionality were well understood.
We adopted a whole of water cycle servicing approach which considered all elements in the context of an integrated system, rather than any single element as a stand-alone entity.
The goal from the outset was to reduce reliance on potable water, promote more efficient water use and advocate for measures that educate residents on their influence on the water cycle. This built on existing stormwater management strategies and sought added value and multiple benefits by innovative integration of water management assets.
What sets this project apart was the innovative thinking that emerged as a result of a highly collaborative and consultative approach taken from the outset of the project. The continuous stakeholder engagement with relevant authorities and Council have been of key significance given the adjacencies of the residential development to sensitive waterways, water bodies and vegetation.
Throughout the design process, this allowed us to work with agencies to trial new potential thinking in which several pilots involving new assets emerged.
Our Water Engineering team’s neighbourhood catchment initiative (13.5ha catchment), the first of its kind to be trialled within a masterplanned community, created a raingarden that captures, infiltrates and cleans stormwater, whilst still utilising a typical urban drainage system.
To mimic natural watering regime of the vegetational redgums within the ecologically significant Deanside Wetlands and adjacent woodlands, the team were able to trial an adapted design of a relatively inexpensive flow diversion structure. Rarely implemented at an urban development scale, this asset allowed for greater flexibility to best meet the natural water requirements of those areas. By working closely with all stakeholders, and pragmatically pursuing their concerns, we were able to implement a creative solution which delivered environmental and financial for all parties.






