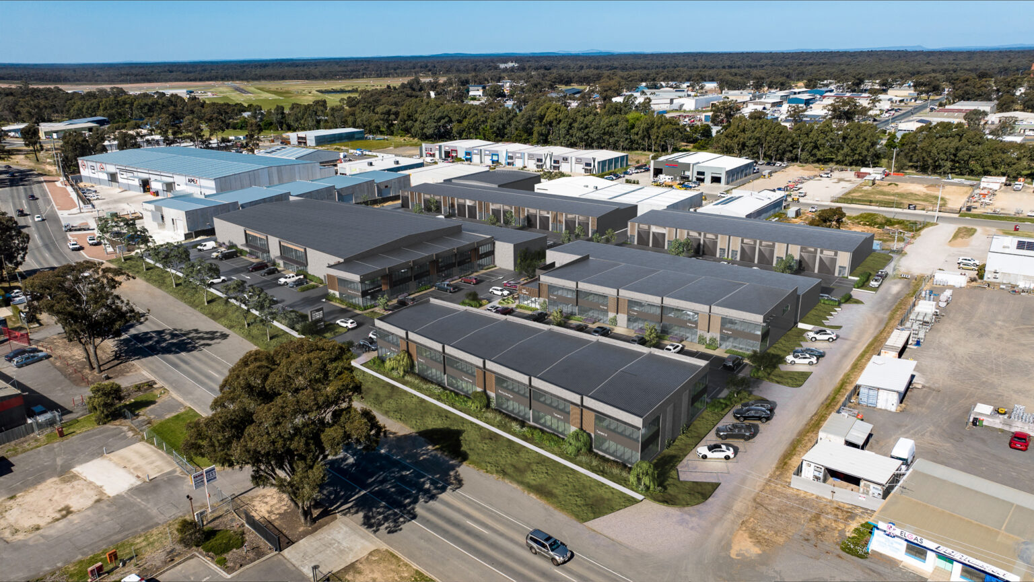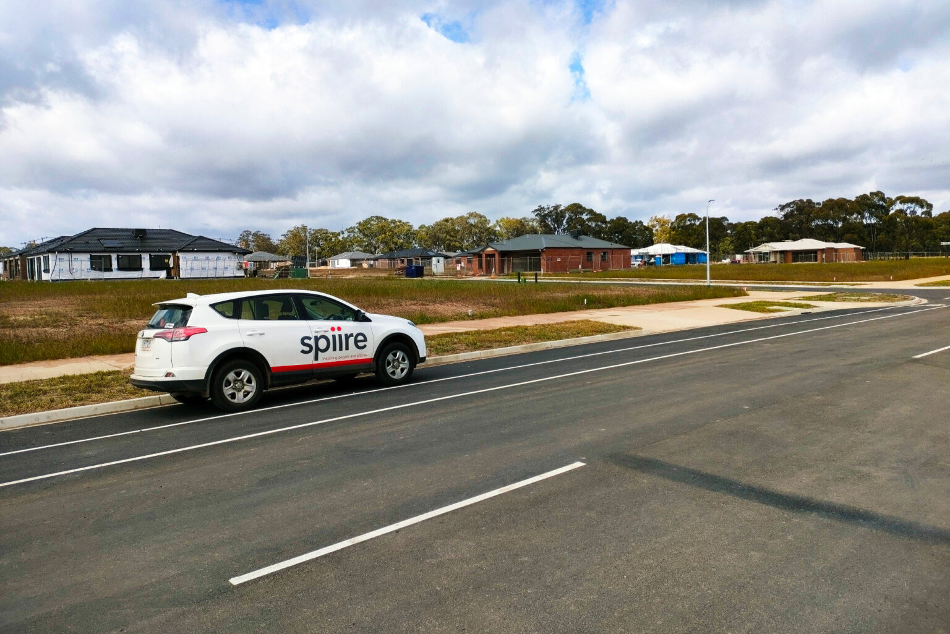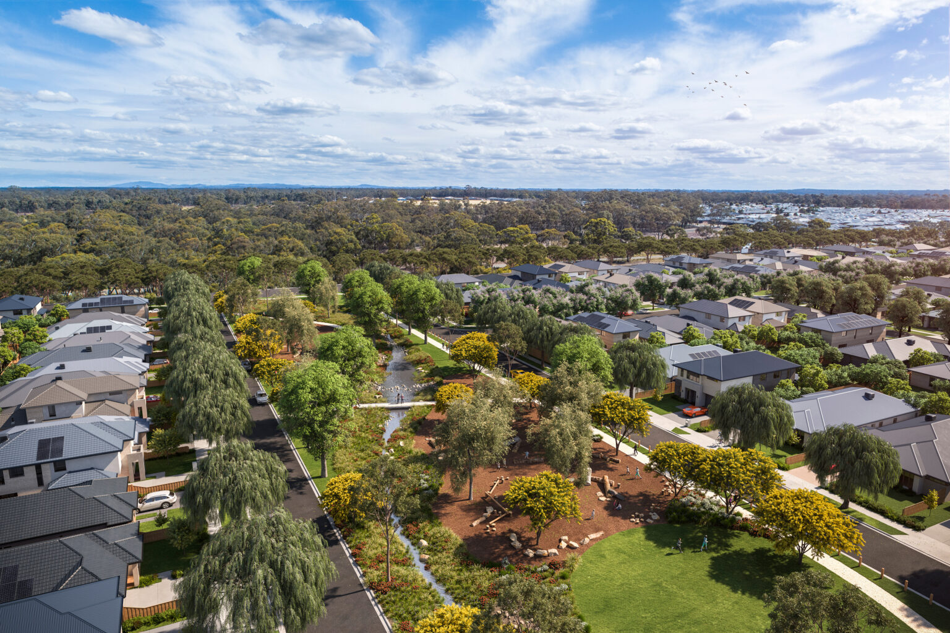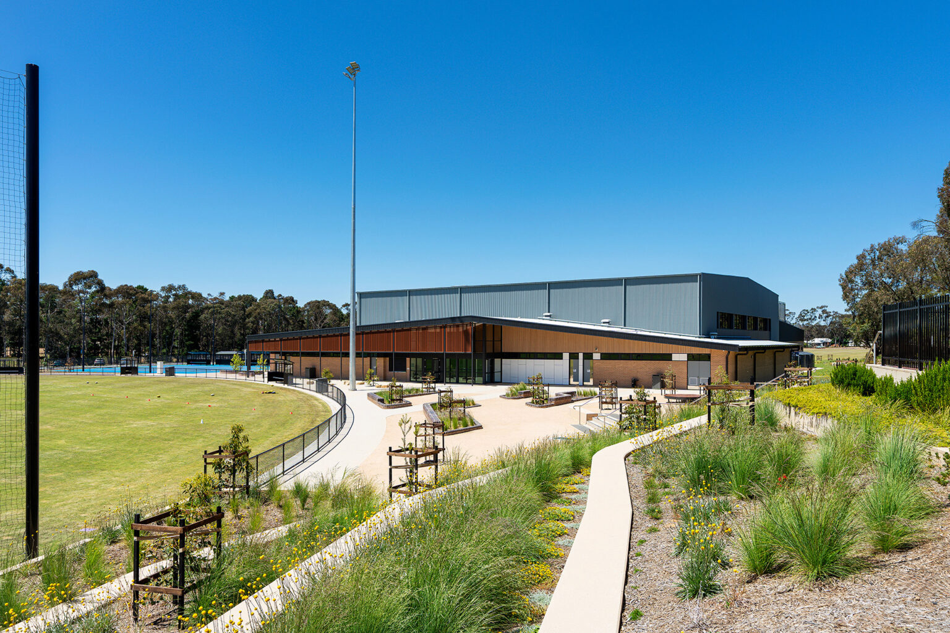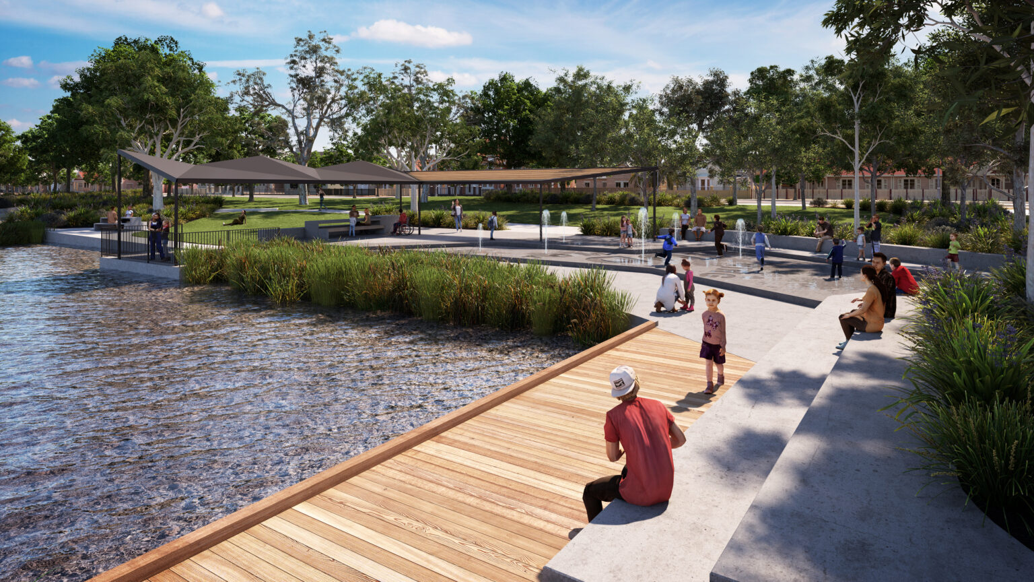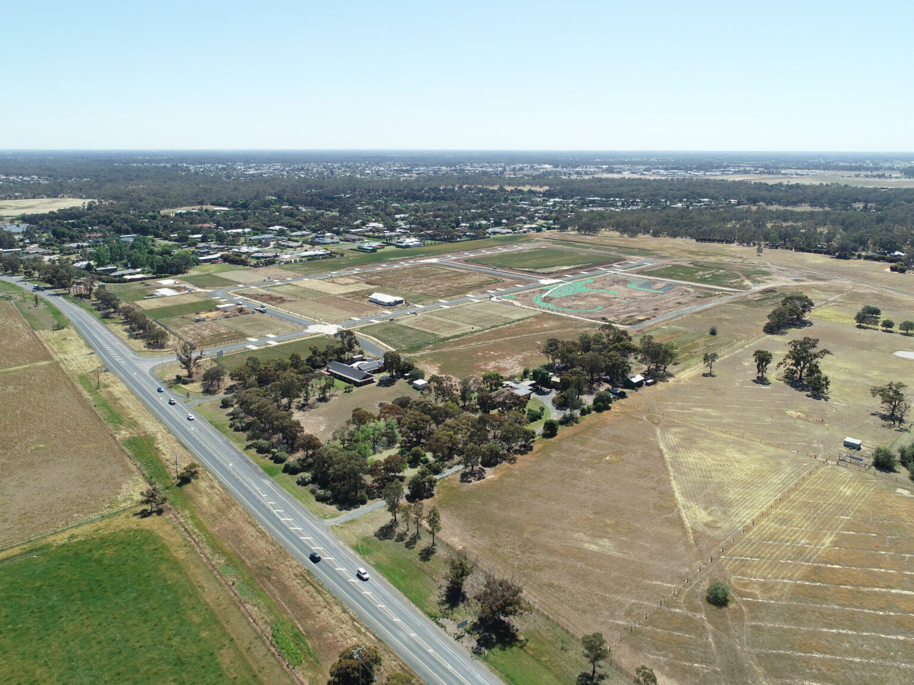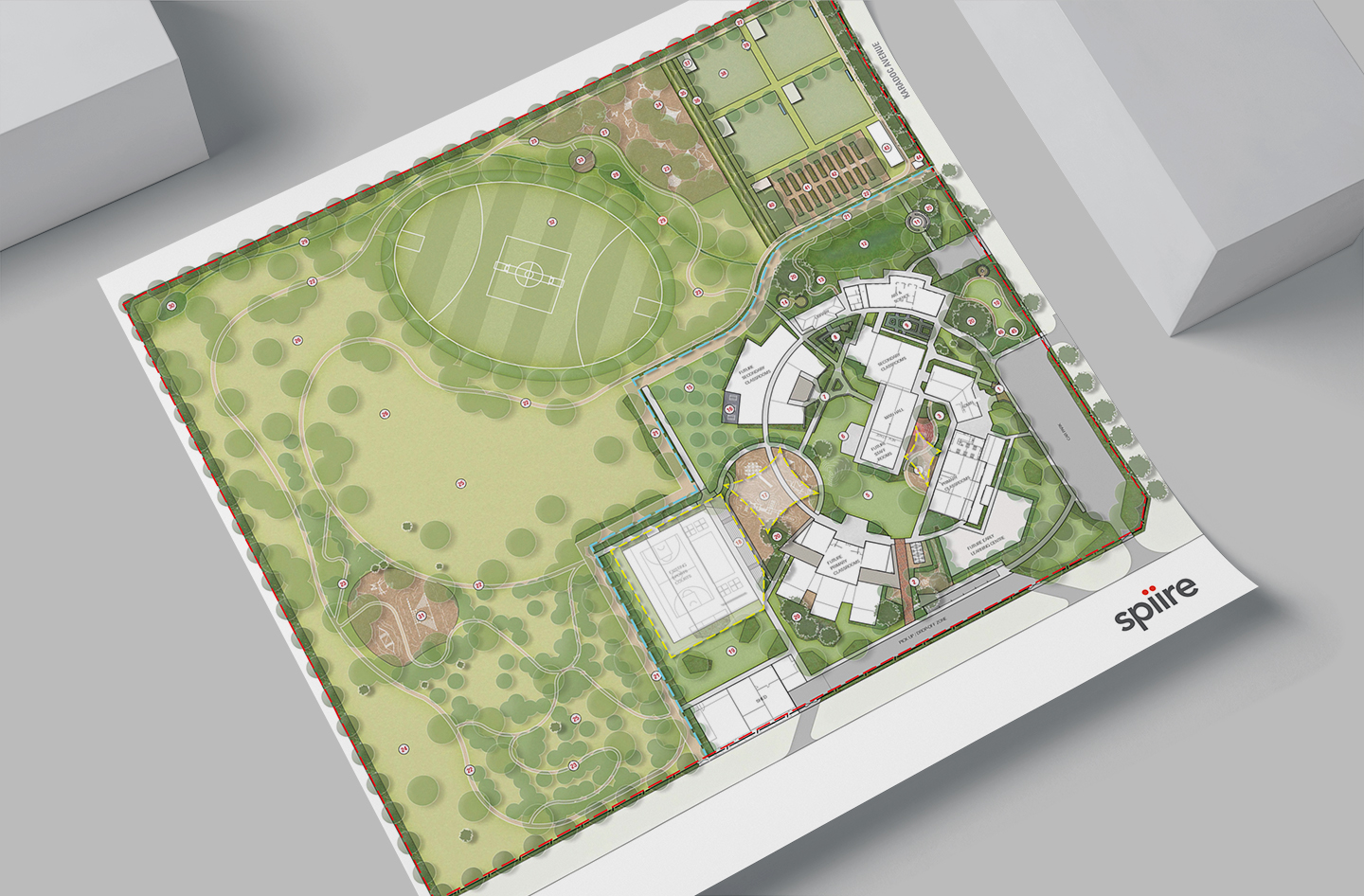Red Cliffs Secondary College
View Full Width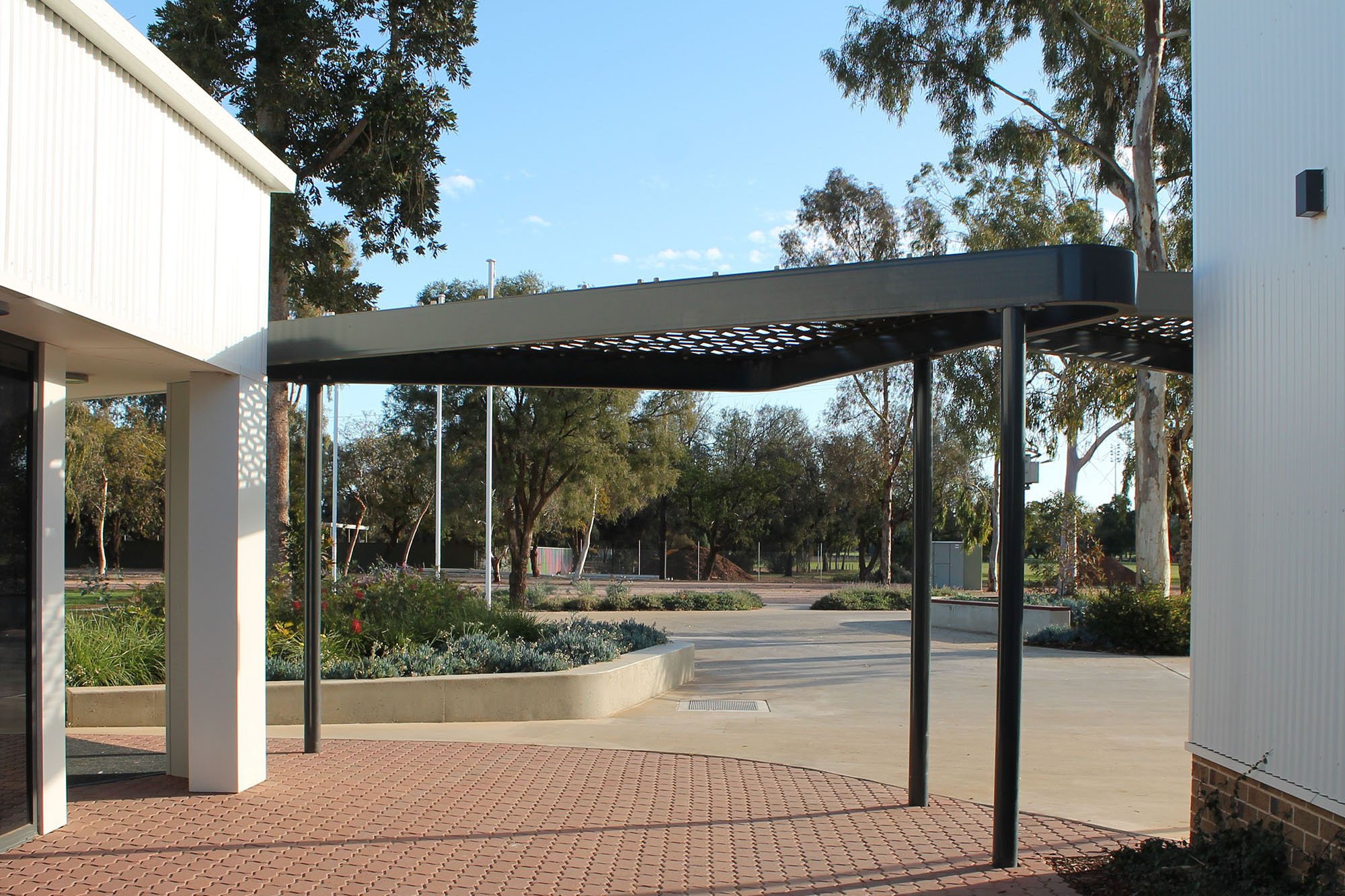
We worked with ePlus architecture to deliver the landscape design for a significant upgrade of Red Cliffs Secondary College.
Spiire was engaged by ePlus Architecture as part of a 2018 upgrade to Red Cliffs Secondary College. The year 7-12 government college is located in Red Cliffs, 15 kilometres south of Mildura, with facilities to support a comprehensive curriculum and arts program.
The upgrade created a new senior centre with performing arts theatre, locker room and staff/ reception centre. Working closely with ePlus, our Landscape Architecture team designed the landscape component of this upgrade, from schematic design through to construction documentation.
One key element was the creation of a new entrance to the school. This entrance was designed to blend with the surroundings of established eucalyptus trees, incorporating a forecourt. The forecourt features cast in situ concrete seating walls and provides space for informal events, while also allowing for easy maintenance access.
The addition of a perforated steel pergola at the entrance to the school office enhanced the arrival experience by casting dappled light and shadows onto the forecourt area, creating a unique atmosphere.
To improve connectivity and create a welcoming space, we designed a landscaped pedestrian street between two of the new buildings. This street not only serves as a pathway, but also doubles as an event space during performances in the adjacent theatre.
For the senior students, we designed an outdoor courtyard with movable, modular seating and tables. This provides a flexible space that can be adapted to different needs and activities.
To accommodate the students’ need for outdoor seating and gathering areas, we created a picnicking space. This area features recycled picnic settings and ample shade from nearby trees. It was designed to cater to large numbers of students entering the adjacent locker area.
We also designed a forecourt between the locker area and school oval. This space features in situ concrete seating walls that also form raised garden beds, adding a touch of greenery to the area.
Overall, our landscape design aimed to create functional and aesthetically pleasing spaces that enhanced the overall experience of the school environment. It incorporates custom, cast in situ raised garden beds and seating walls, steel trellising and bespoke furniture. Existing trees were retained wherever possible, and the planting palette was carefully composed to ensure plants would thrive in the region’s arid climate.
