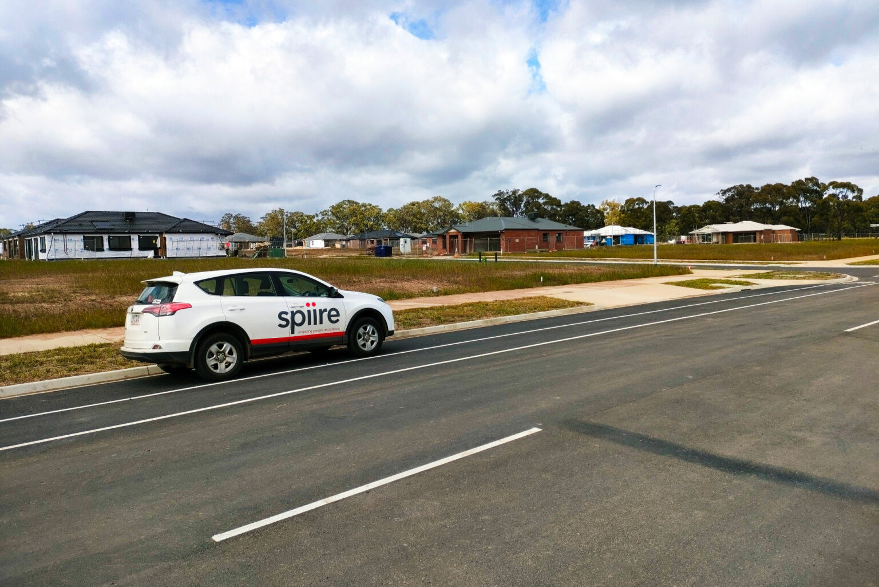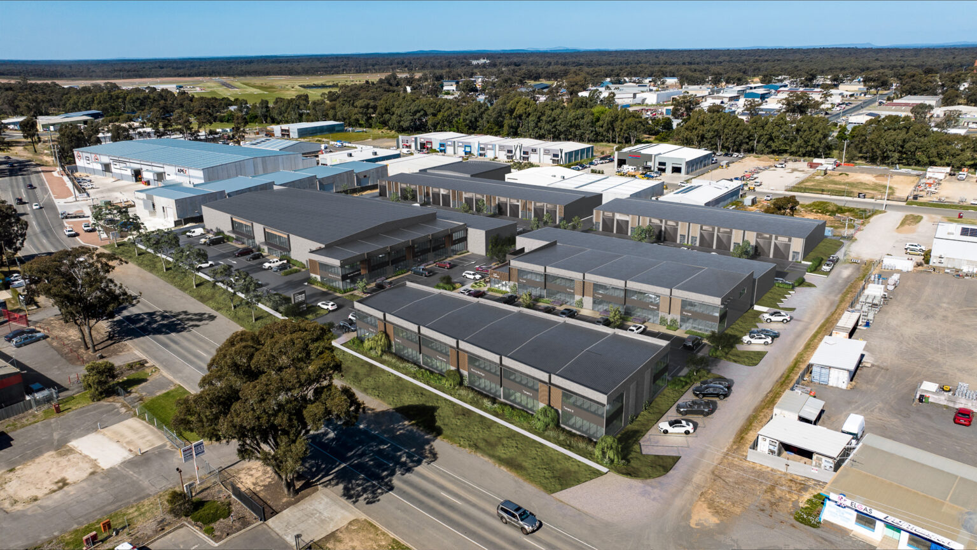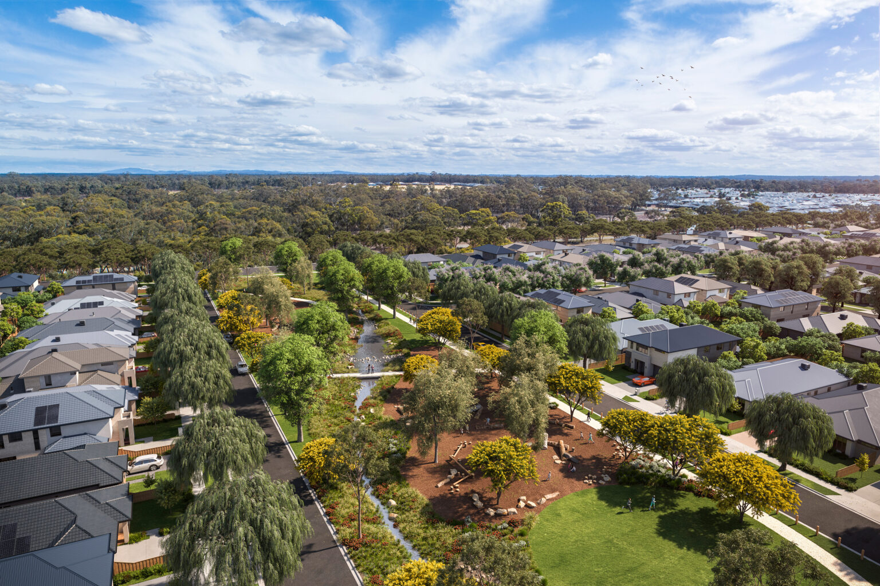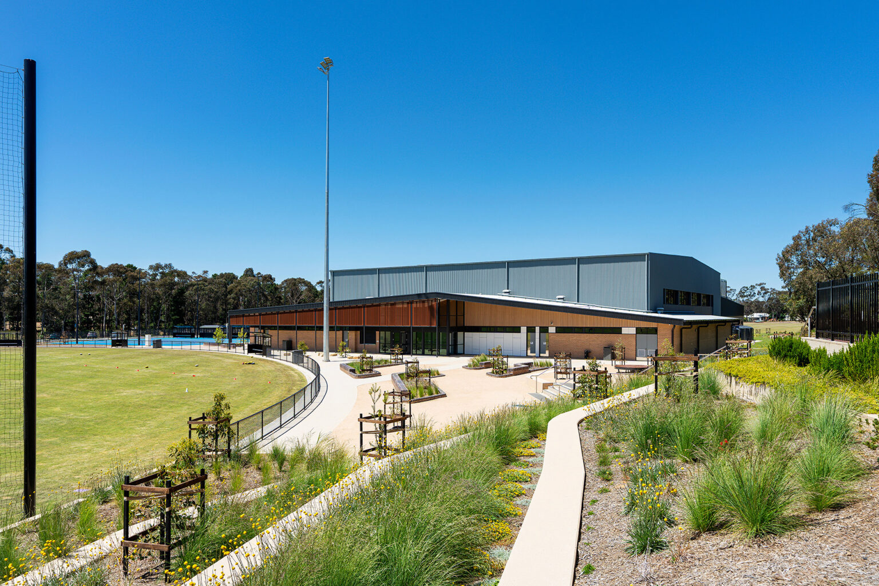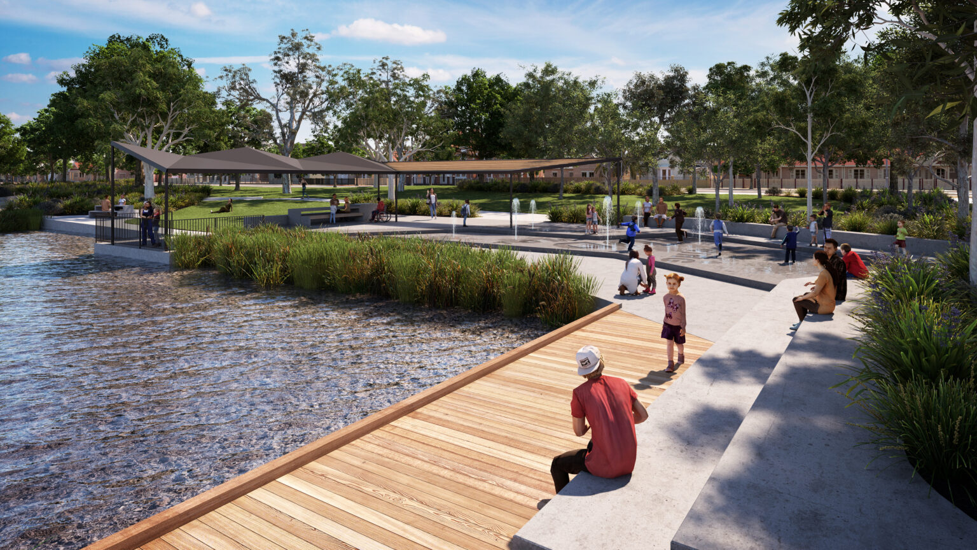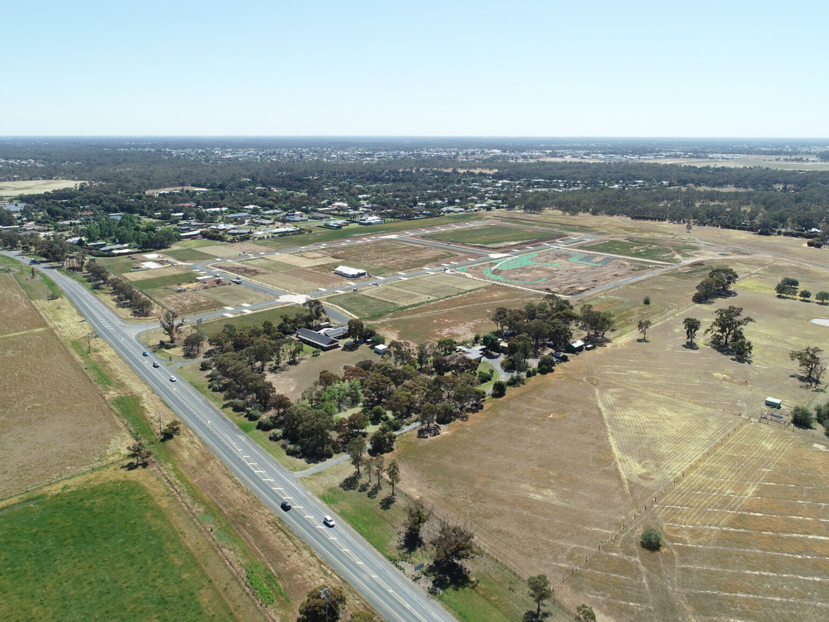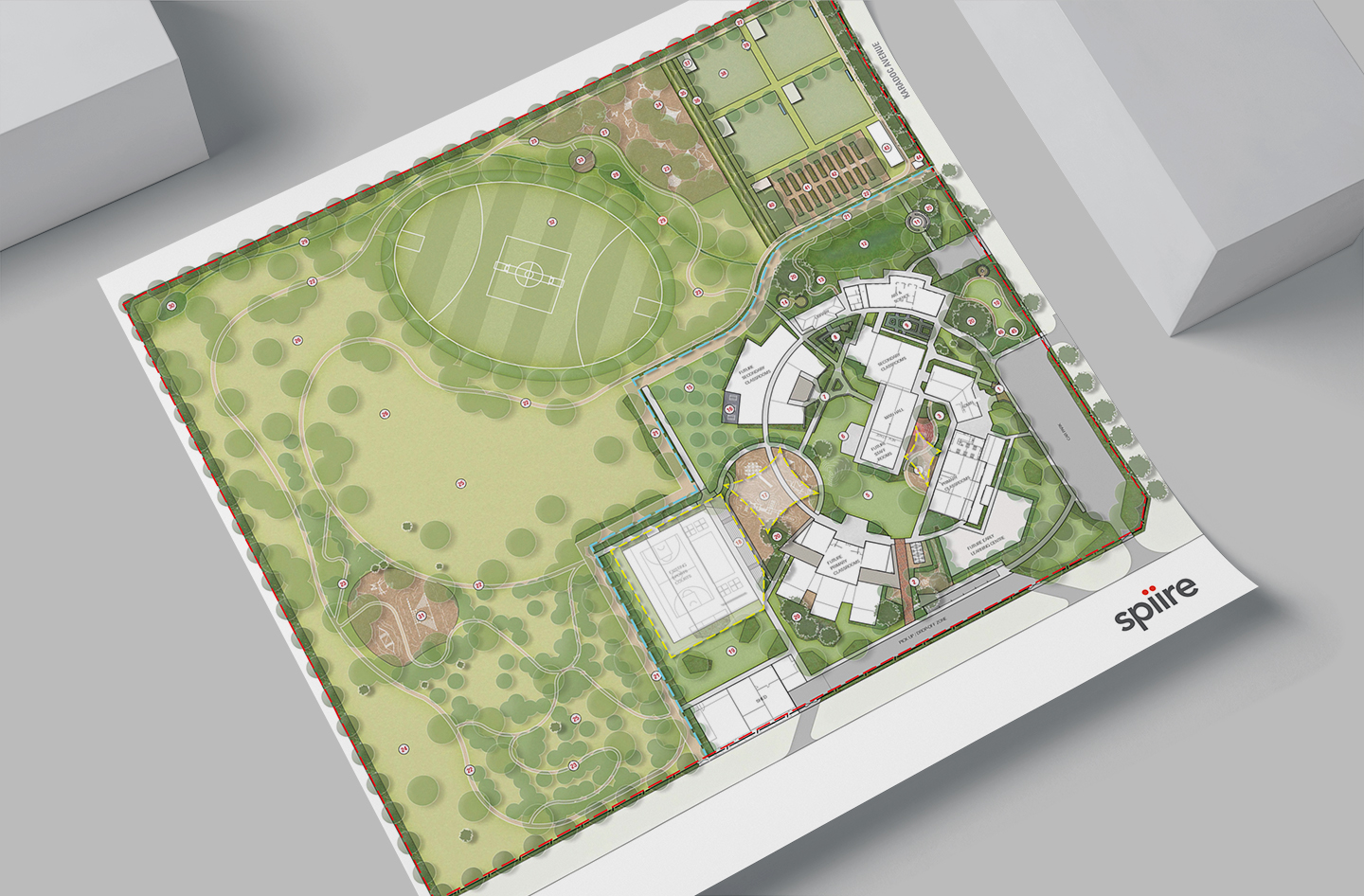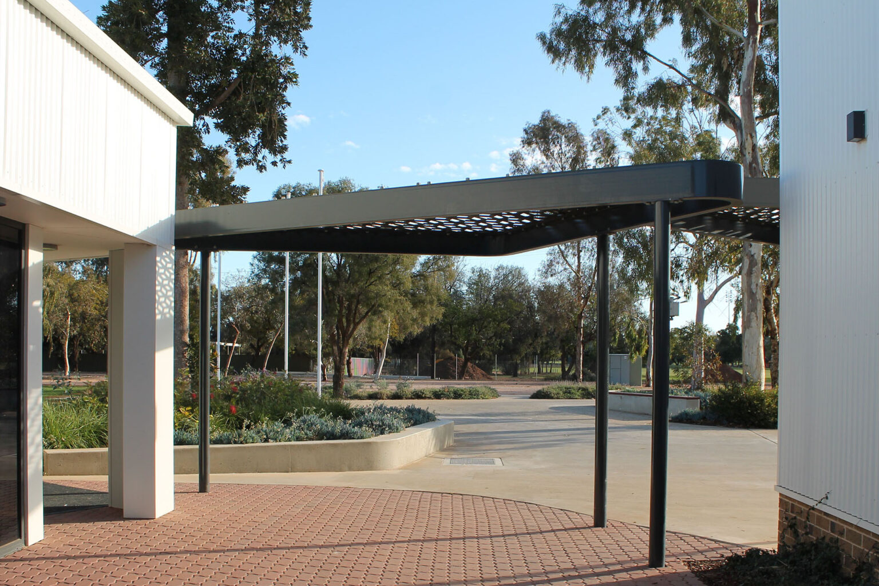Provenance
View Full Width
Spiire is providing multidisciplinary services at Provenance in Huntly, a township to the north-east of Bendigo that is experiencing significant population and land development growth.
Services
Civil Engineering Electrical Engineering Landscape Architecture Surveying and Spatial Town Planning Urban Design Water Engineering
Client
Huntly Property Holdings
Location
Bendigo, VIC
Spiire has been engaged by Huntly Property Holdings to provide integrated Civil Engineering, Electrical Engineering, Landscape Architecture, Surveying, Town Planning, Urban Design and Water Engineering services for the Provenance estate in Bendigo’s Huntly region.
The Provenance site is situated within walking distance of the new Huntly train station. Our Urban Design team created a master plan centered around a local park and commercial precinct. It prioritises walkability, linking existing and future community assets through widened roads with shared paths lined by canopy trees and additional landscaping. The master plan allows for flexibility over time, with the ability to respond to future retail demand, need for schools and cater for different lot typologies.
Our Town Planning team is assisting with a tailored approach to securing timely planning approvals, through creating superlots within each of the estate’s neighbourhoods, including smaller superlots for medium density sections. We are also providing strategic advice for the development of commercial land and unzoned land in the future.
Working closely with the City of Greater Bendigo and the Department of Environment, Land, Water and Planning, we managed impacts to native vegetation in the existing road reserves within the estate. Our Town Planners are also assisting with amendments to the development plan to achieve better outcomes for the site.
Our local Surveying team provided a title reestablishment and feature and level survey. We are preparing the stage plans for subdivision and working with all authorities to achieve the statement of compliance for each stage.
Our Civil Engineering team has been working on the project since Stage 1, delivering the design for road, drainage, sewer, water and collaborating with our Electrical Engineers on the NBN and electrical design.
This includes the design of significant infrastructure to support the construction and ongoing needs of the new community, including access roads, two pump stations and a wetland that is under design.
The estate will also offer residents access to substantial green spaces. Our local Landscape Architecture team has provided the landscape design of Stages 2-5 in the first precinct and is delivering the second precinct from landscape masterplanning through to construction management.
Our landscape designs capture the client’s commitment to creating a lush natural environment for residents, through the planting of mature trees, pocket parks and a series of larger open spaces, including the future flagship Central Park.

