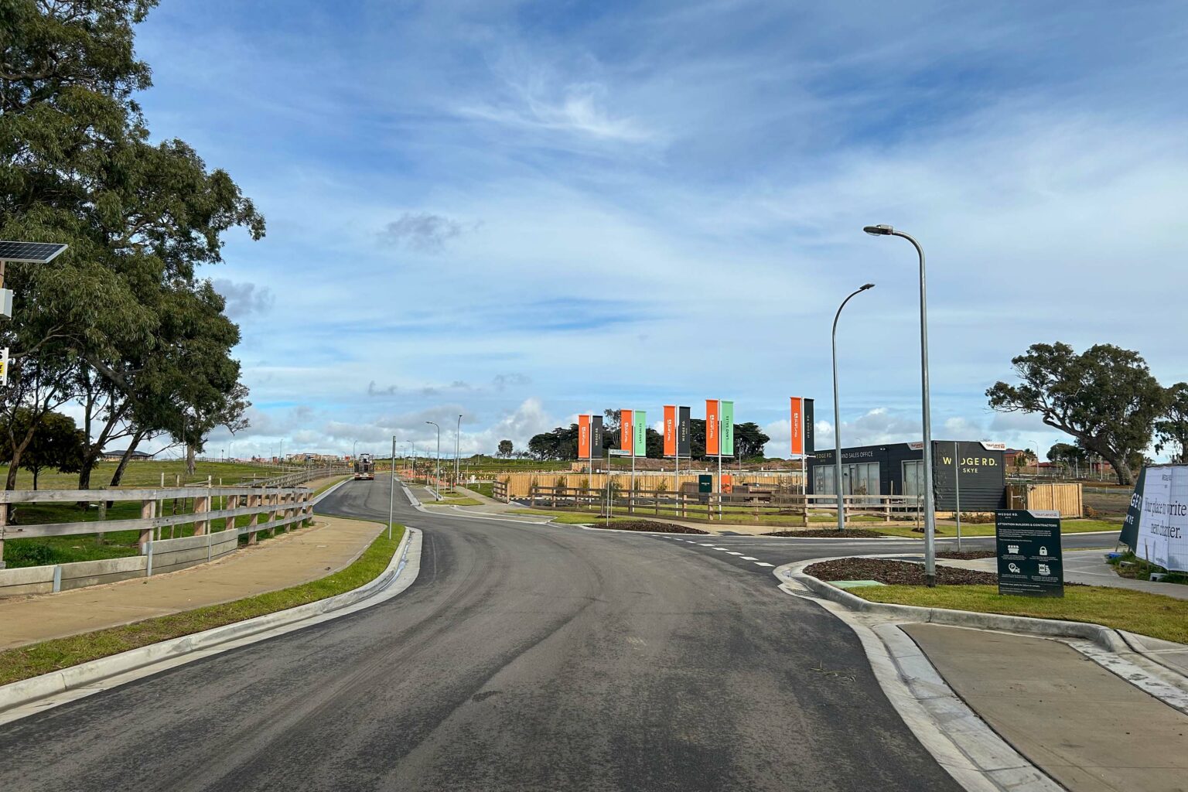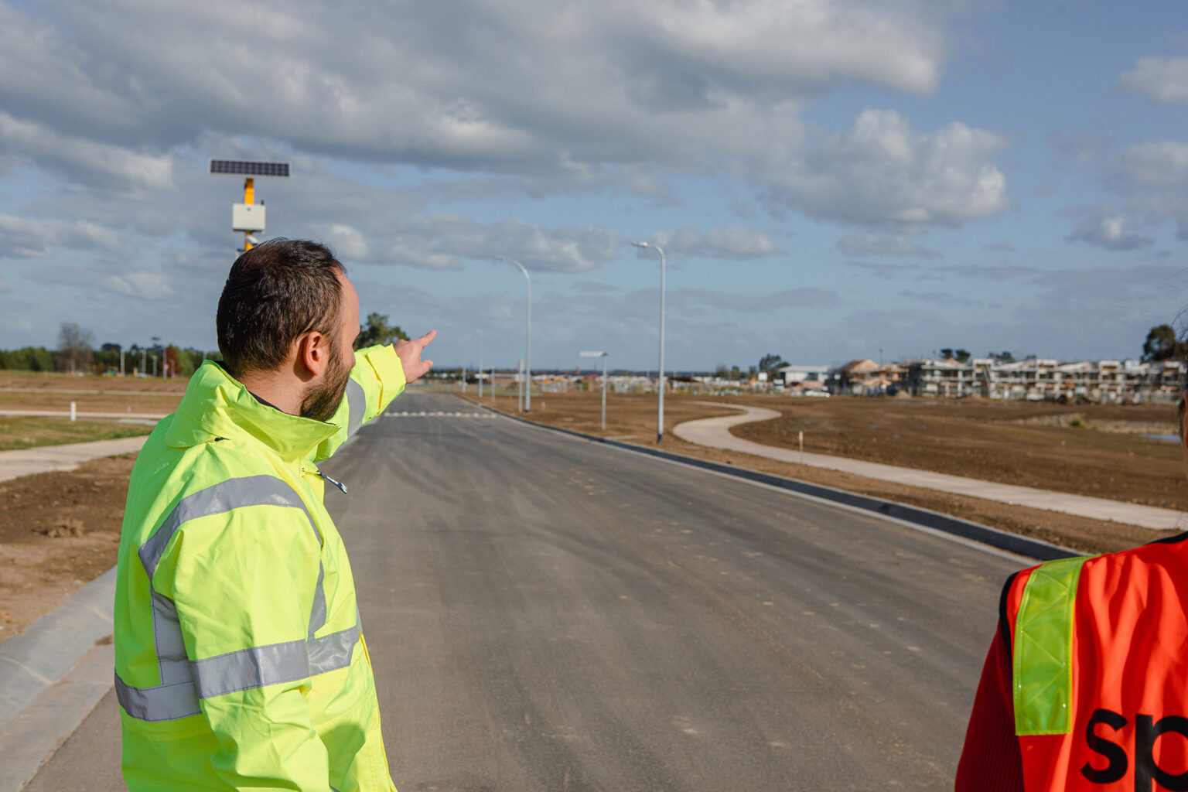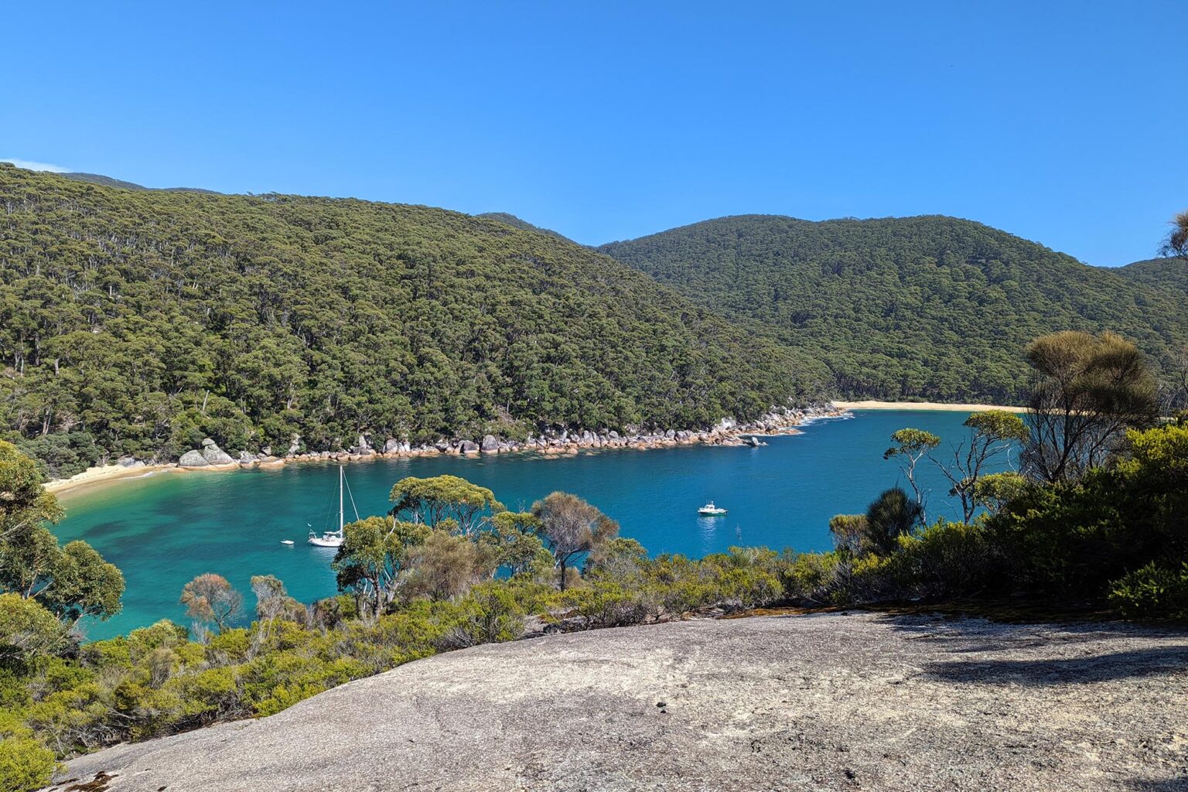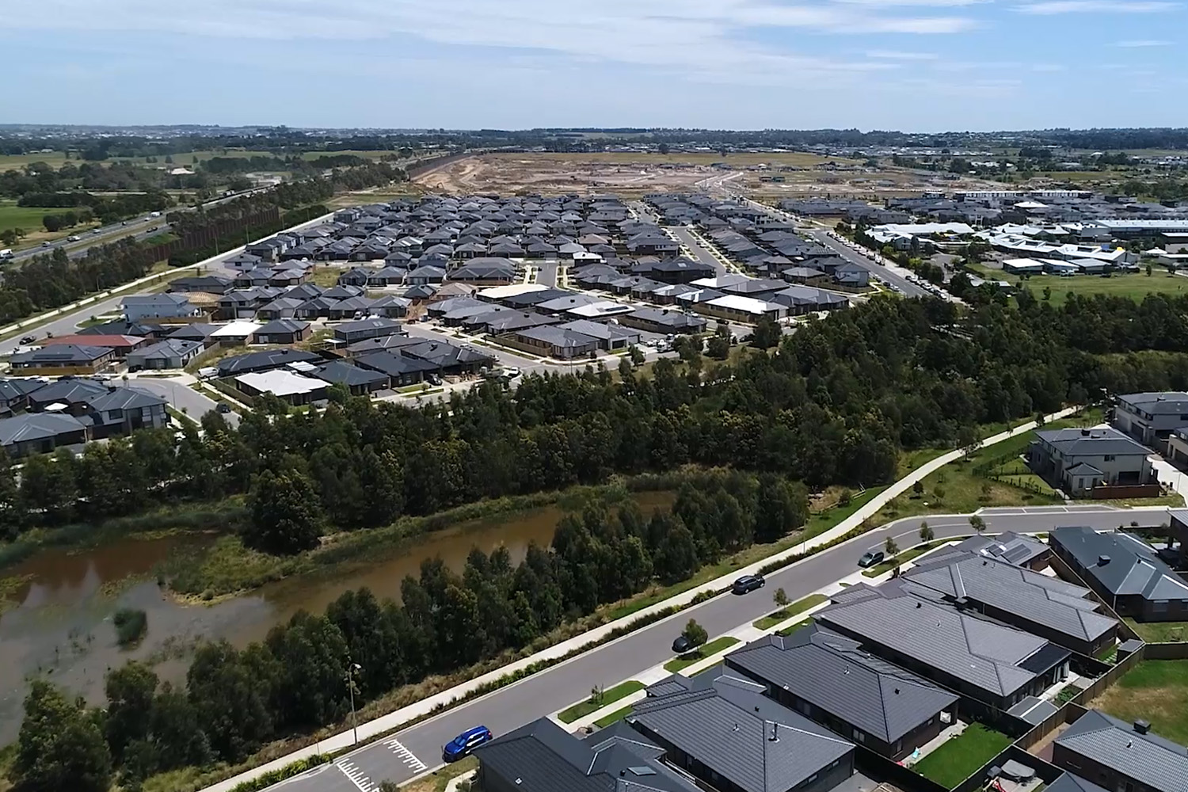Officer Central
View Full WidthSpiire’s collaborative multidisciplinary environment enabled a holistic approach to project design and delivery of this project. From initial concept to final construction, every aspect benefited from the joint expertise and close cooperation of all relevant disciplines.
Services
Civil Engineering Construction Consultancy Surveying and Spatial Town Planning Urban Design Water Engineering
Client
YourLand Developments
Location
Officer, VIC
Spiire was engaged by YourLand Developments to support the development of the Officer Central community in Melbourne’s thriving southeast corridor. Our integrated project team of civil engineers, town planners, urban designers, water engineers, surveyors, and construction consultancy specialists worked together to deliver 485 lots across two phases of work. The thirteen-stage project involved upgrades to three major external roads and a significant roundabout intersection upgrade to improve connectivity to the estate.
Spiire’s collaborative environment enabled a holistic approach to project design and delivery. This meant that every aspect of Officer Central, from initial concept to final construction, benefited from the expertise and close cooperation of all relevant disciplines, ensuring a successful project outcome.
Led by our local Gippsland team, our civil engineers worked closely with our clients providing detailed advice through the land acquisition process, positioning the project for delivery soon after YourLand secured the site.
In a highly collaborative approach with our inhouse technical disciplines including civil and water engineering, survey and urban design, our Town Planning team prepared the necessary permit application documentation to successfully secure planning and authority approvals. Our urban designers refined and developed a detailed Urban Design Report ensuring a smooth transition through the planning approval process. Management of shallow ground water conditions and navigation of offsite traffic infrastructure upgrades were among the key planning issues addressed in the permit application process, with approvals issued promptly by the Cardinia Shire Council in April 2021.
Our inhouse urban designers provided services that were tailored to transform the vision into a deliverable project. The team undertook a thorough site analysis and review of existing conditions to develop a Concept Masterplan that ensured optimal use of land. Subsequent Concept Subdivision and Road Hierarchy Plans laid the groundwork for the detailed design phase.
Significant upgrades to a combined 2km stretch of Rix Road and Stephens Roads involved road duplication from single to dual carriageways and upgrade to the main roundabout intersection. Our civil engineers liaised closely with Cardinia Shire and local service authorities including Melbourne Water and APA to coordinate external roadworks around existing infrastructure.
Designed predominantly as a standard residential lot and medium density site with proposed park and childcare centre, the project involved construction of an internal east-west connector road through the subdivision. Our engineers coordinated with the development team to ensure trunk reticulation infrastructure was sufficient to service the future community, allowing for a future proposed transfer main through the site. Working in conjunction with external stakeholders, the team also designed shared South-East Water assets to facilitate the future 1ha local park and childcare that will be constructed for future residents.
The highly saline nature of the groundwater necessitated all underground assets to be designed above the water table to mitigate the long-term risk of corrosion. Additional earthworks and associated costs involved in the construction phase of these assets were minimised by employing a combination of techniques including saw toothing to utilise flat grades within the roads and drainage.
Due to the flat nature of the site, our Water Engineering team implemented a comprehensive Stormwater Management Strategy to convey stormwater flow to the adjacent Melbourne Water outfall.
The surveying scope of the project involved re-establishment and feature & level surveys to inform our urban design concept and detailed sewer, water and road & drainage designs. Throughout the construction phase, the team undertook as-constructed surveys to ensure verification of engineering designs. The collaboration between our surveyors and engineering construction consultancy teams throughout the construction phase ensured the swift resolution of any onsite issues and smooth project delivery. Regular UAV flights verified construction completion at each stage whilst and also provided our clients with comprehensive areal videography to use in marketing collateral.
The project reached construction completion in March 2025, which also marked the completion of the of the southern precinct of the Officer PSP Zone.








