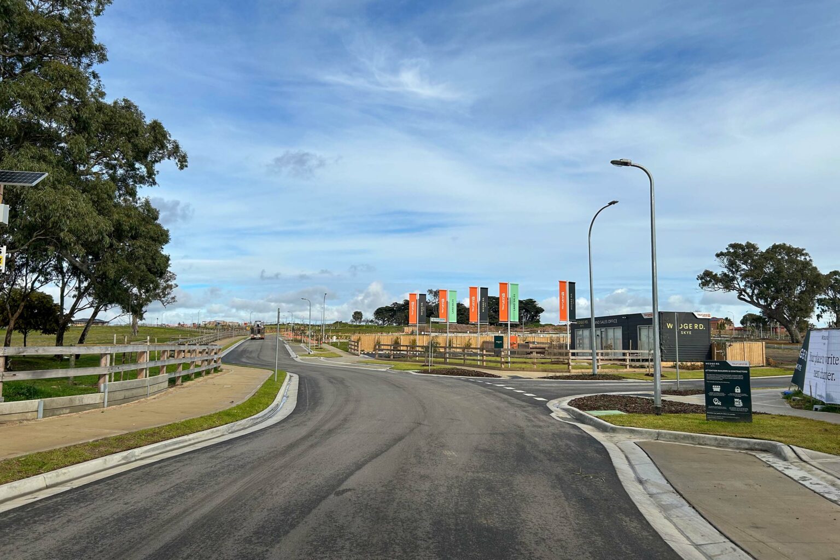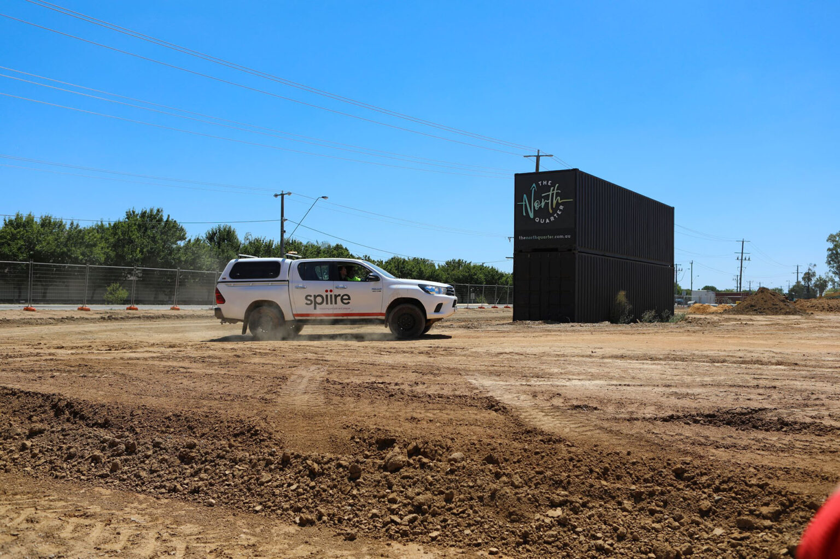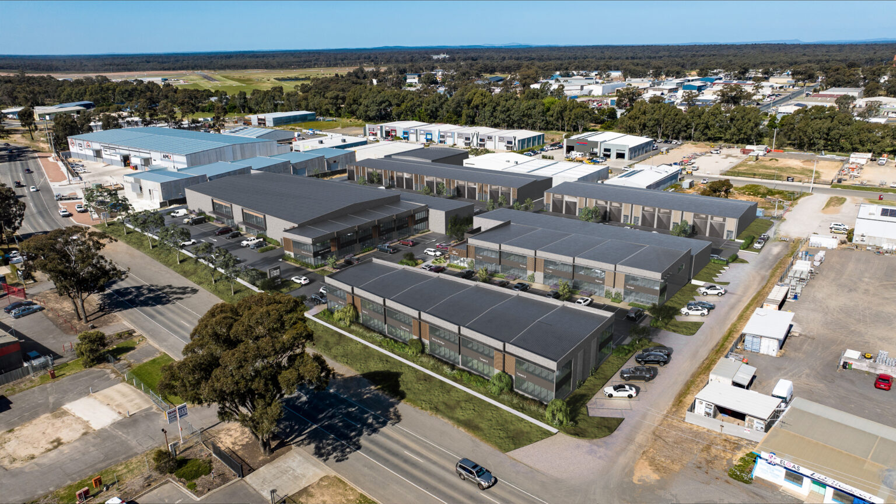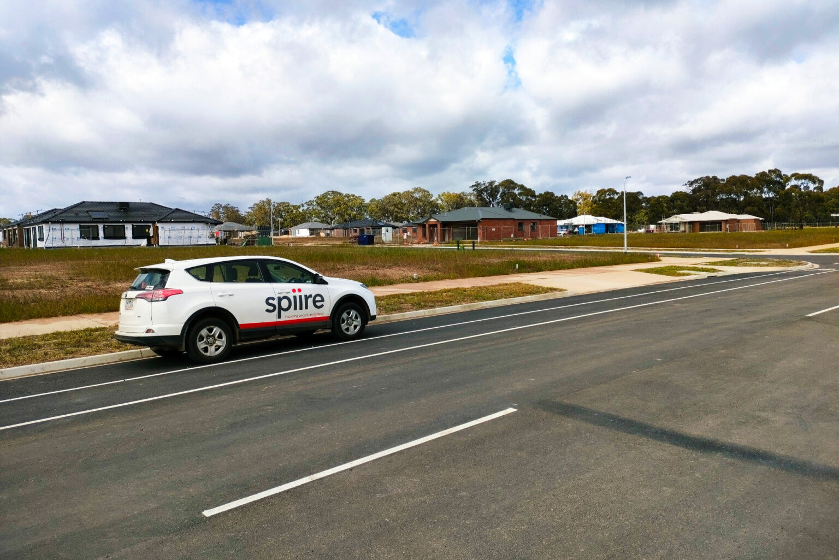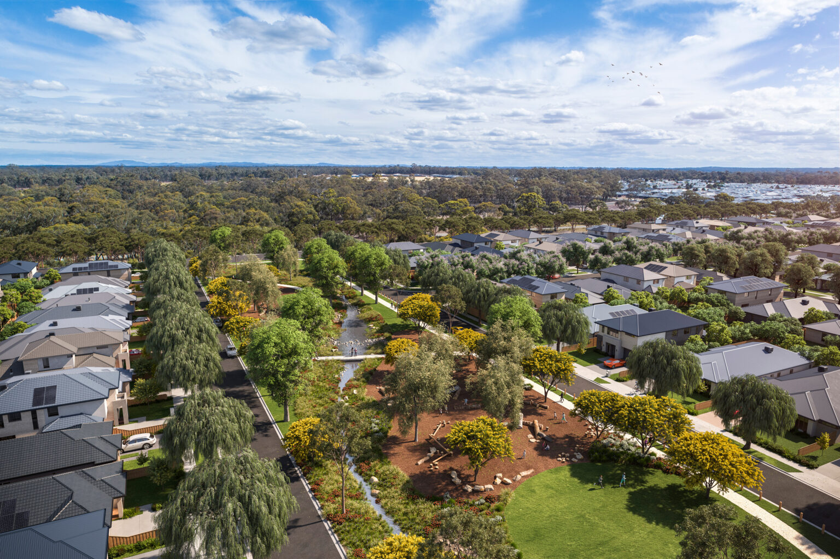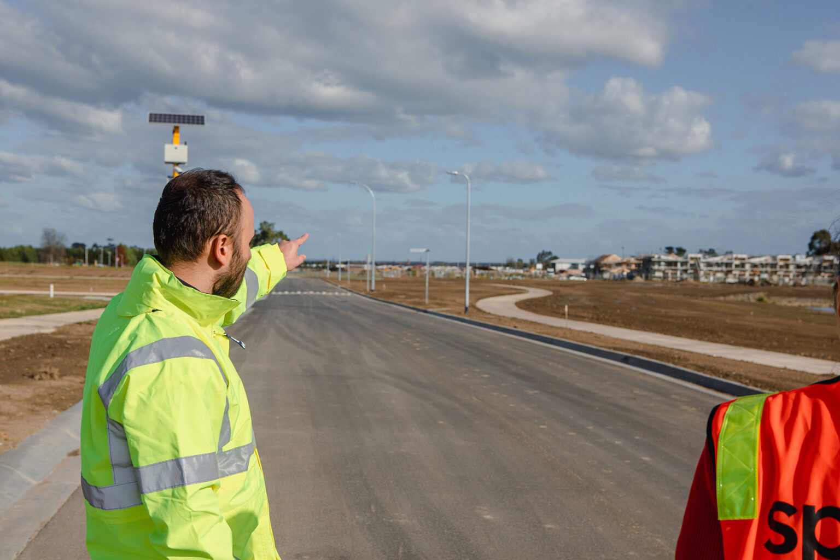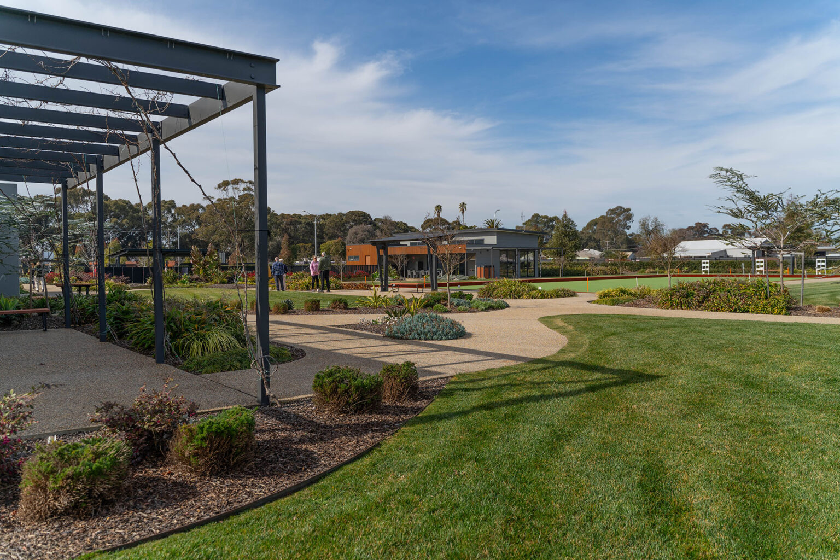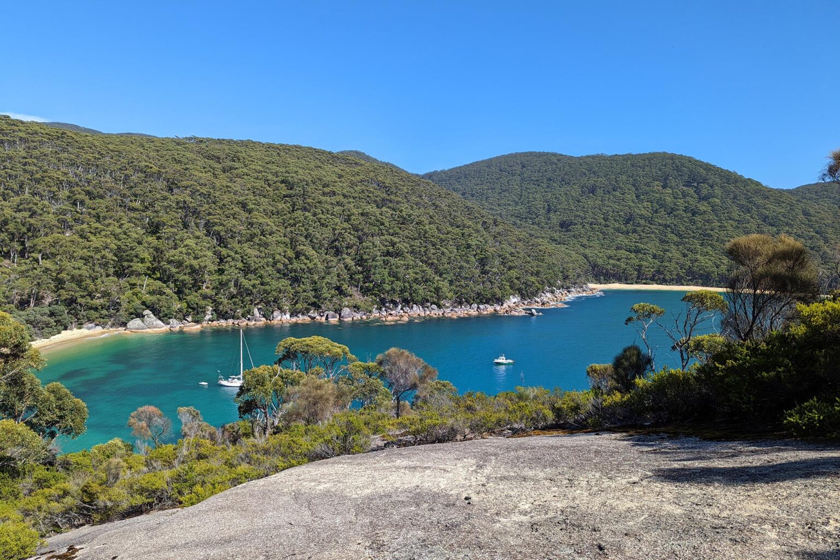Melton Renewable Energy Hub
View Full Width
The Melton Renewable Energy Hub (MREH) is a significant utility development in Melbourne’s west that will support Victoria’s shift to affordable and reliable green energy.
Services
Landscape Architecture Surveying and Spatial Town Planning Urban Design Visual Media Water Engineering
Client
Syncline Energy
Location
Melton, VIC
The site covers more than 90ha of land located 25km north-west of Melbourne’s CBD. It will store wind, hydro and solar energy from regional Victoria in one of the world’s largest battery energy storage facilities.
Spiire’s Town Planning team, supported by an integrated internal project team of Urban Designers, Surveyors, Water Engineers, Landscape Architects and Visual Media artists, guided our client Syncline Energy from initial advice through to securing planning approval.
Ultimately, this involved gaining ministerial approval under section 20(4) of the Planning Environment Act, due to the State significance of the project.
Our team’s innovative approach provided certainty for this development to proceed, while allowing flexibility for its designs to adapt in response to rapidly changing renewable energy technology.
As a groundbreaking project in the rapidly changing renewable energy sector, an appropriate planning pathway to facilitate the MREH development did not yet exist when the Spiire team commenced work.
The project combines a solar farm and battery energy storage system (BESS), which had not been considered in the planning scheme at the outset of this project.
Our Town Planning team assessed the available options for pursuing multiple planning applications at the local and State level and judged that an innovative approach would secure a better outcome for our client and the development.
Through an extensive consultation process with the Department of Environment, Land, Water and Planning (DELWP) and Melton City Council, we secured a planning scheme amendment which introduced a Specific Controls Overlay to the Melton Planning Scheme.
The associated Incorporated Document facilitates the ongoing use, operation and maintenance of this critical facility under a single control. It also ensures the site is properly managed and is accountable for the potential impacts on its immediate environment and the amenity of neighbouring uses.
Our Visual Media team initially provided a series of view impact assessments to assist with the planning approval process. Once approval was gained, the team provided a series of aerial 3D renders to assist in visual communications and marketing and public relations for the facility.
Industry recognition
PIA Victoria Awards
Our Town Planning team were recognised for their work on this project, receiving a commendation at the 2022 Planning Institute of Australia Victorian Awards for Planning Excellence in the Climate Change and Resilience category.
UDIA Victoria Awards
The team also received a commendation for their work on the MREH project in the Consultants Excellence category of the 2023 UDIA Victoria Awards for Excellence.





