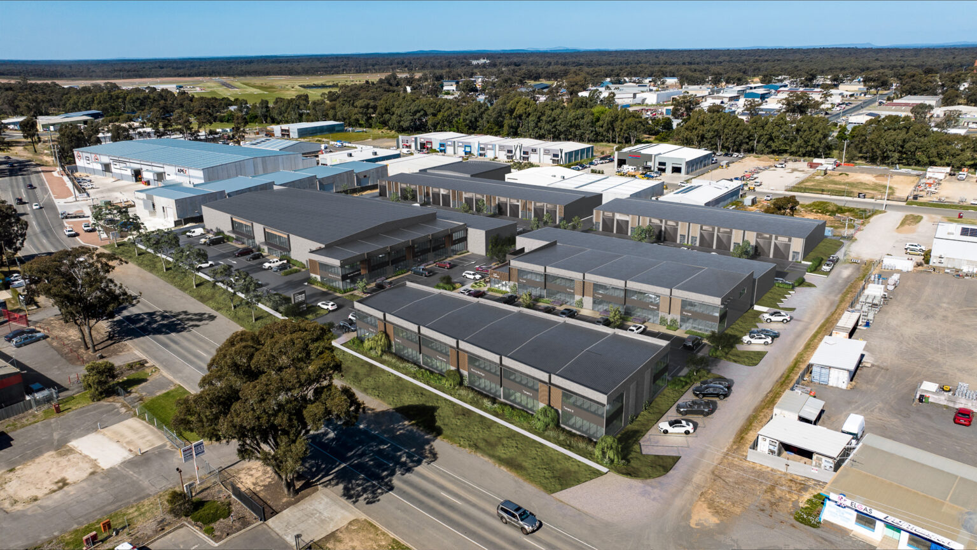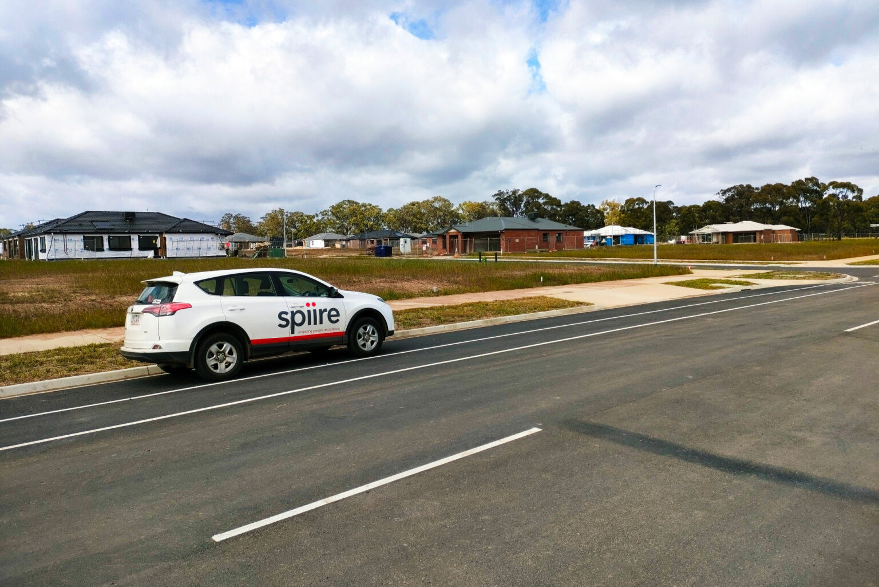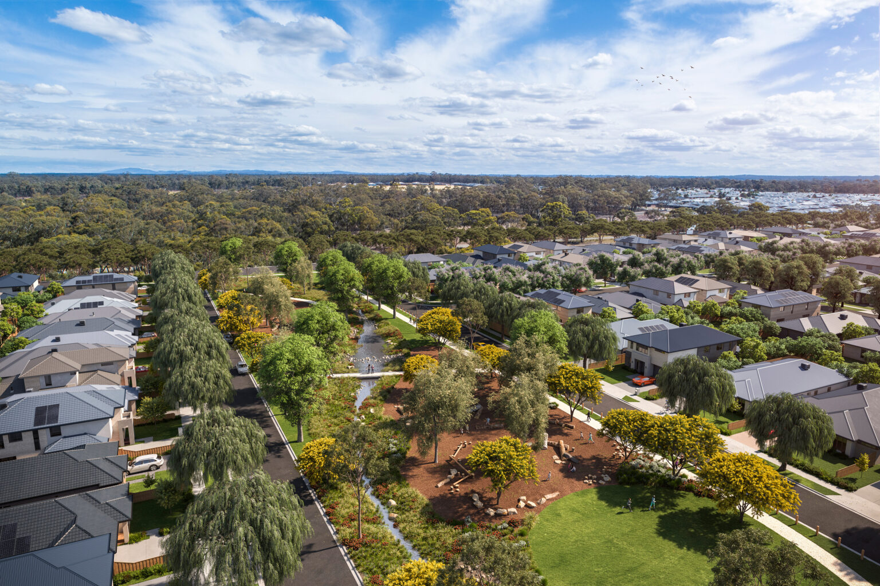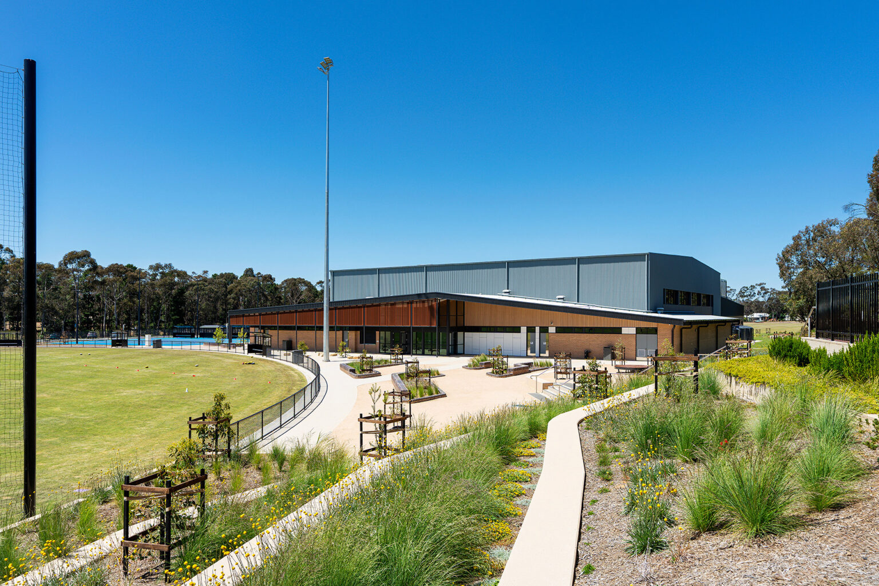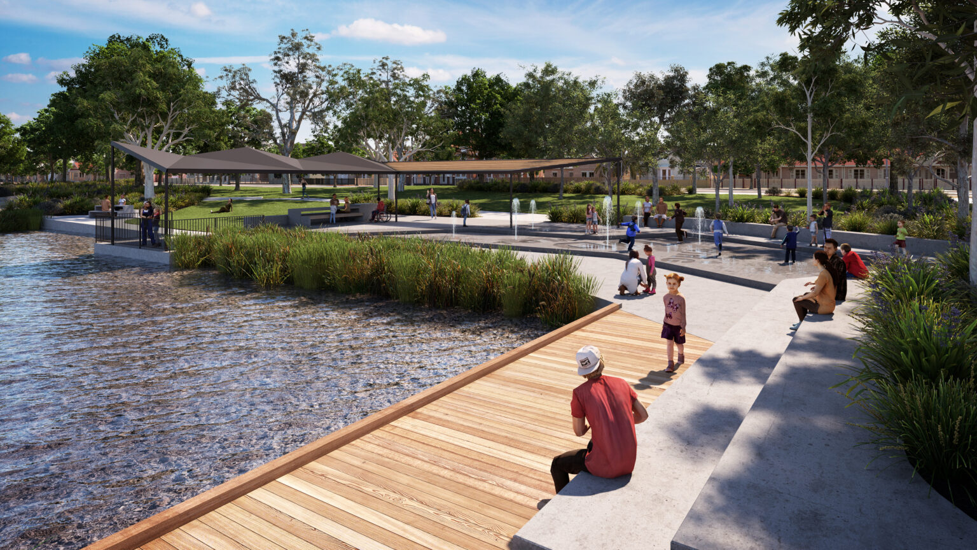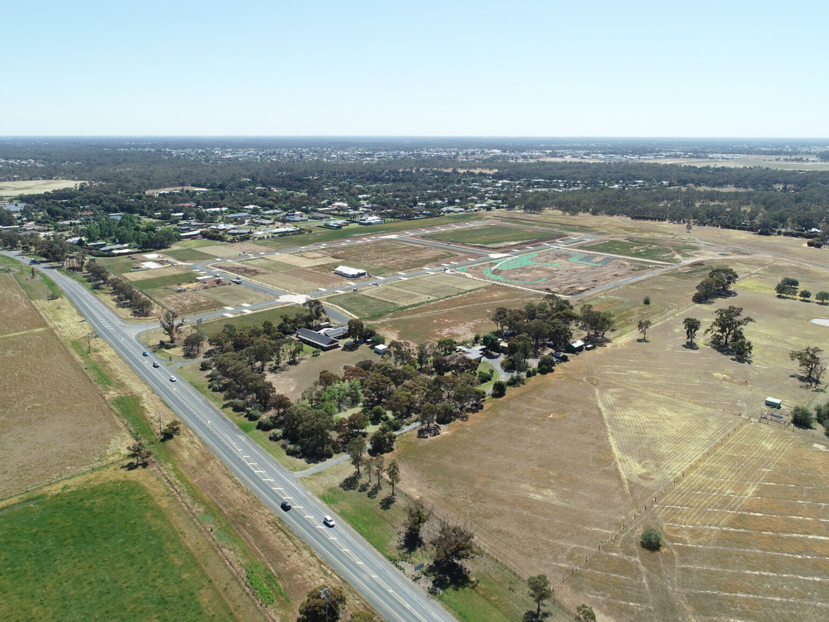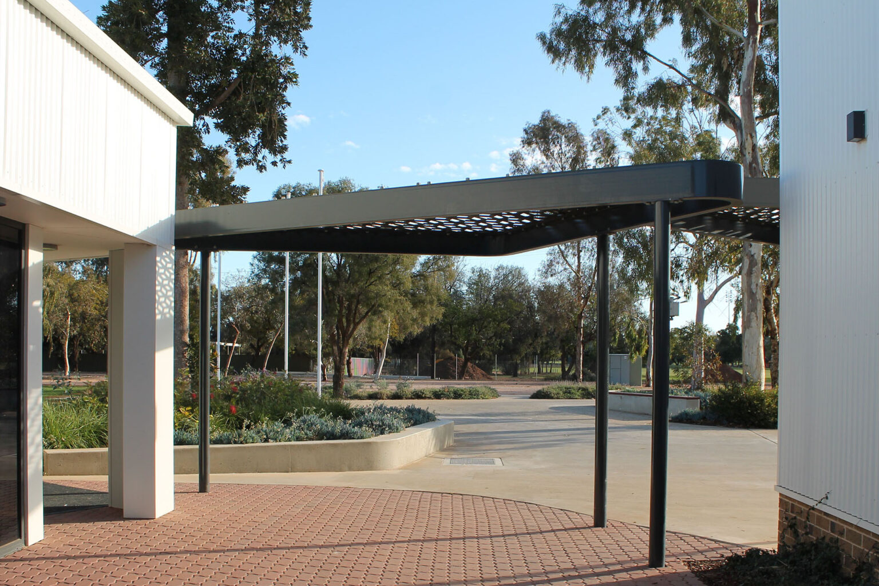Mildura Christian College Landscape Masterplan
View Full Width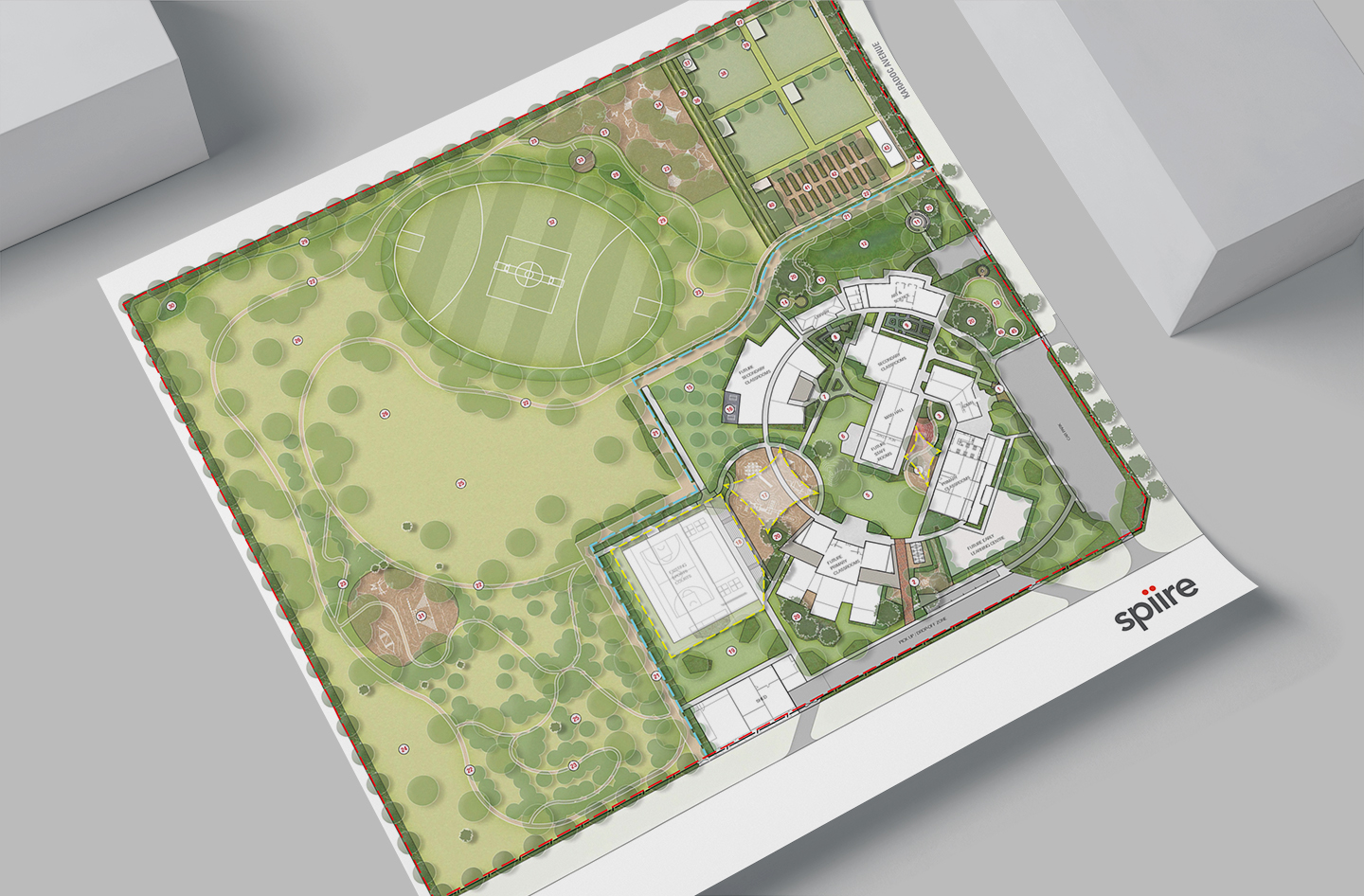
The Landscape Masterplan was delivered in consultation with our client, to establish a unified vision for the school grounds that could be implemented incrementally.
Spiire was engaged by Mildura Christian College to deliver a Landscape Master Plan that supports the College’s long-term growth.
The P-12 school services families across north-west Victoria’s Sunraysia district. It is located on substantial grounds, providing a rich opportunity for our Landscape Architecture team to design a Landscape Masterplan that enhances the range and quality of learning experiences for the students.
Our plan carefully considers the school’s needs and ambitions and allocates a broad range of spaces accordingly. It recognises the value of play in supporting students’ growth and development as well as the value of the outdoors in facilitating learning, especially hands-on experiences. The master plan provides a number of spaces that are developmentally appropriate for different age groups. It also considers the range of personality types of children of all ages. With a broad spectrum of students attending the school, it was important to incorporate age-specific areas and shared spaces as well as quiet spaces.
The plan for the large grounds includes entry forecourts, two play spaces (early and late primary school), high and low ropes courses, a number of classroom breakout spaces/ outdoor classrooms (primary, secondary, library, arts and science), new ovals, STEM learning space, quiet area, sensory and contemplation gardens, picnic areas, an outdoor stage and amphitheatre with shade sails, running circuit and bushwalking trails, kitchen garden with chicken coop and animal paddocks, a wetland and creek.
The design was also driven by increasing tree canopy and shade cover, in keeping with a vision for the school’s landscape that also celebrates the local context of the Mallee shrubland environment.
