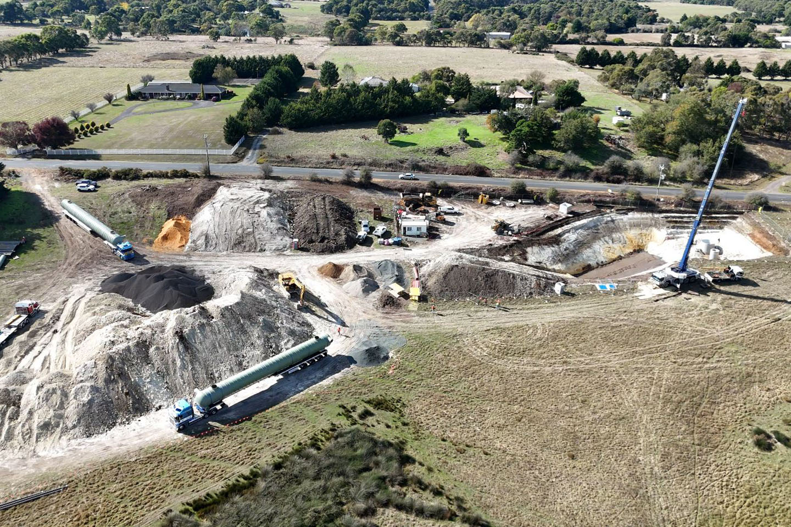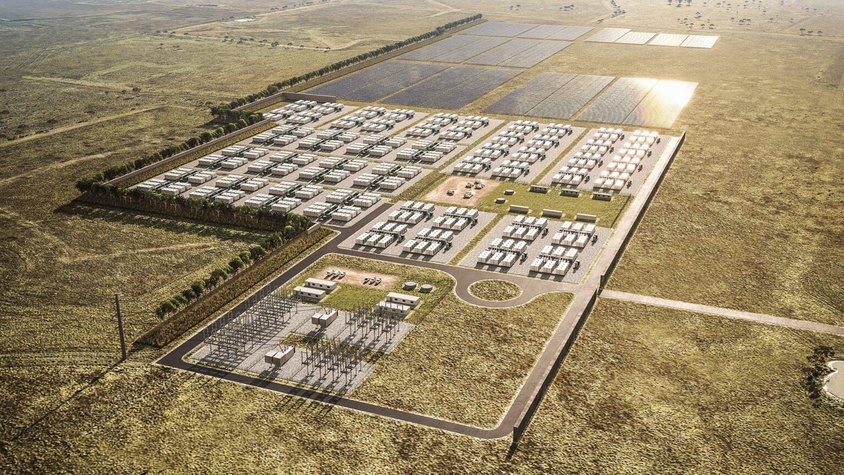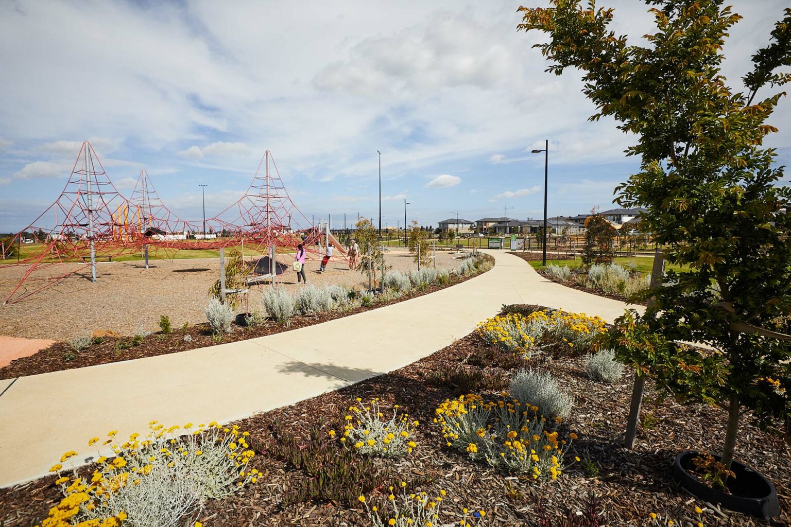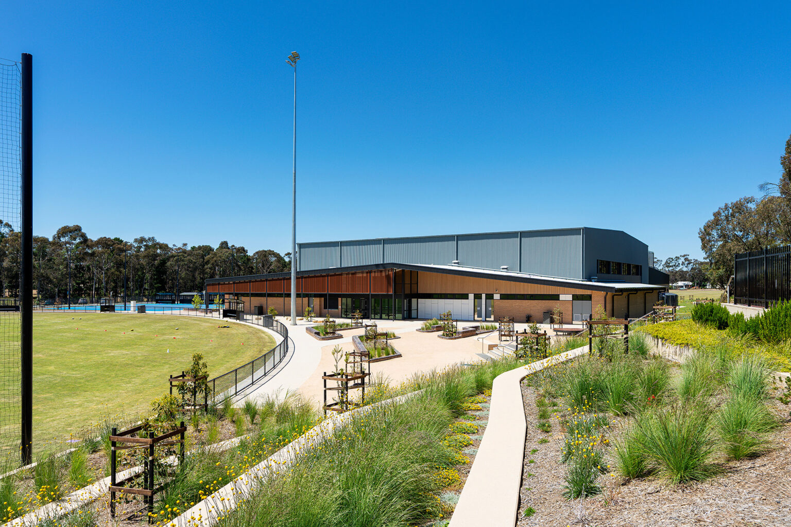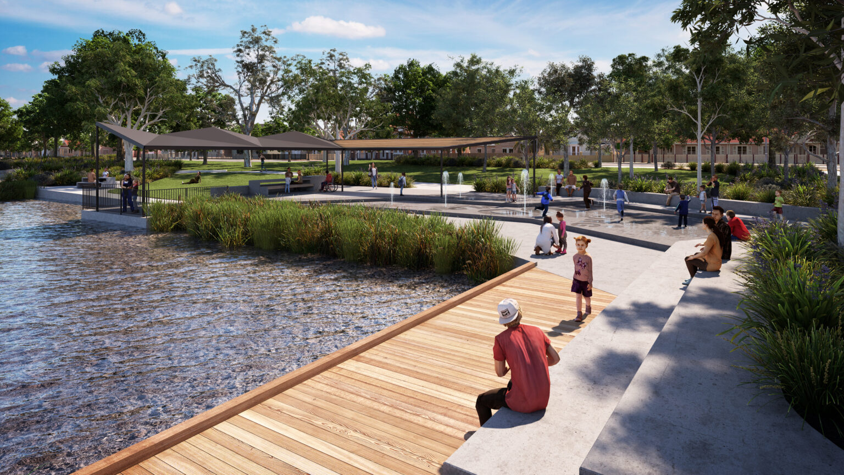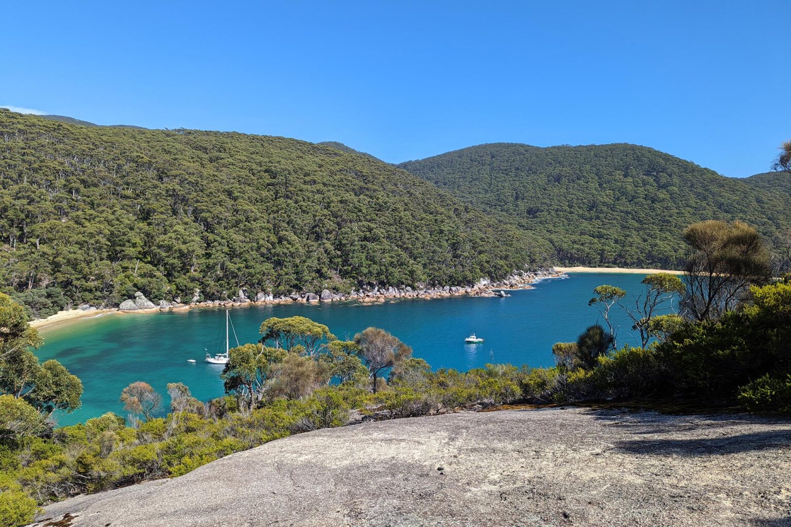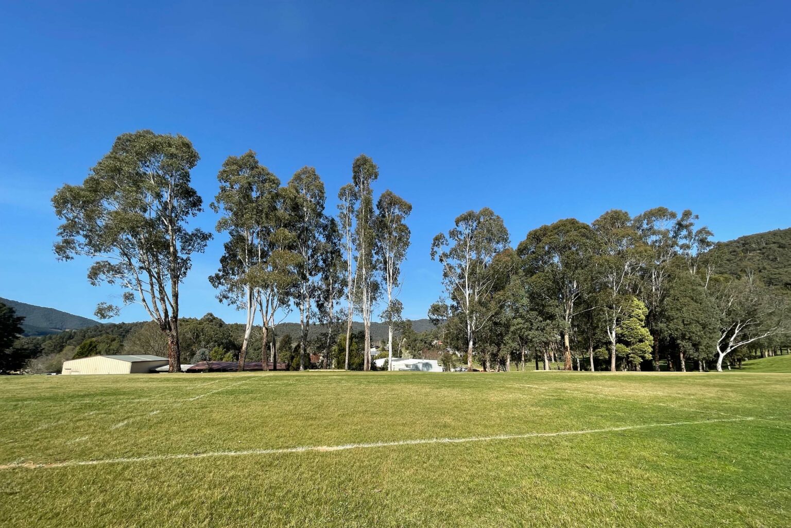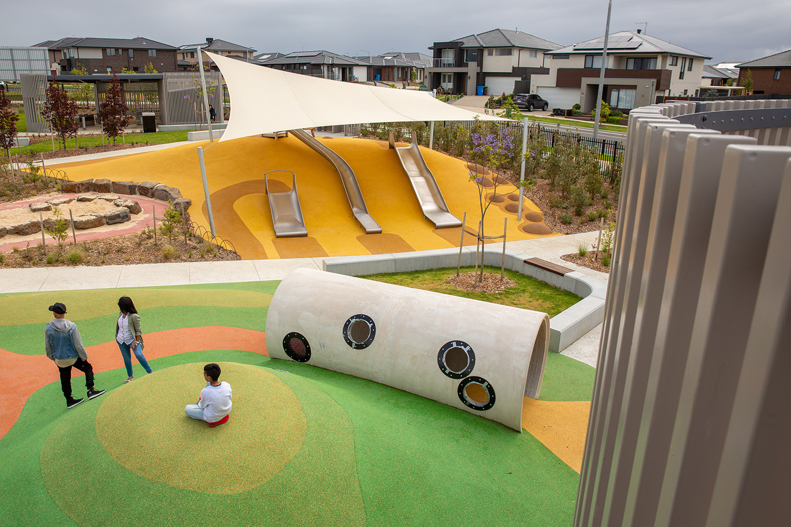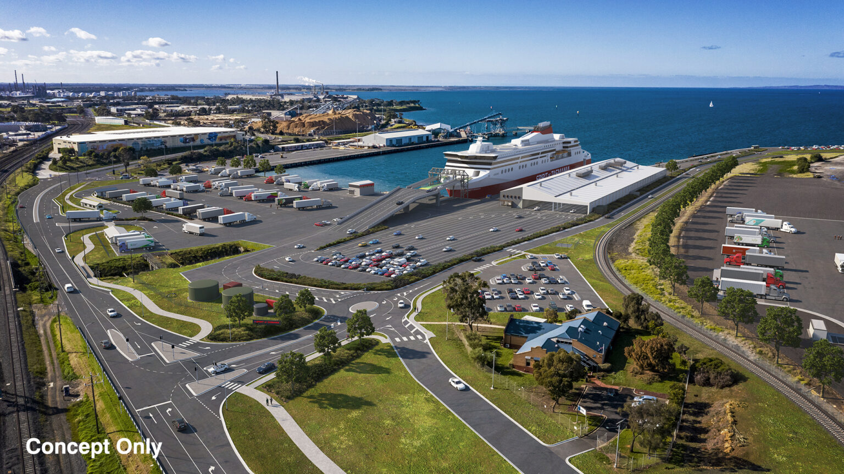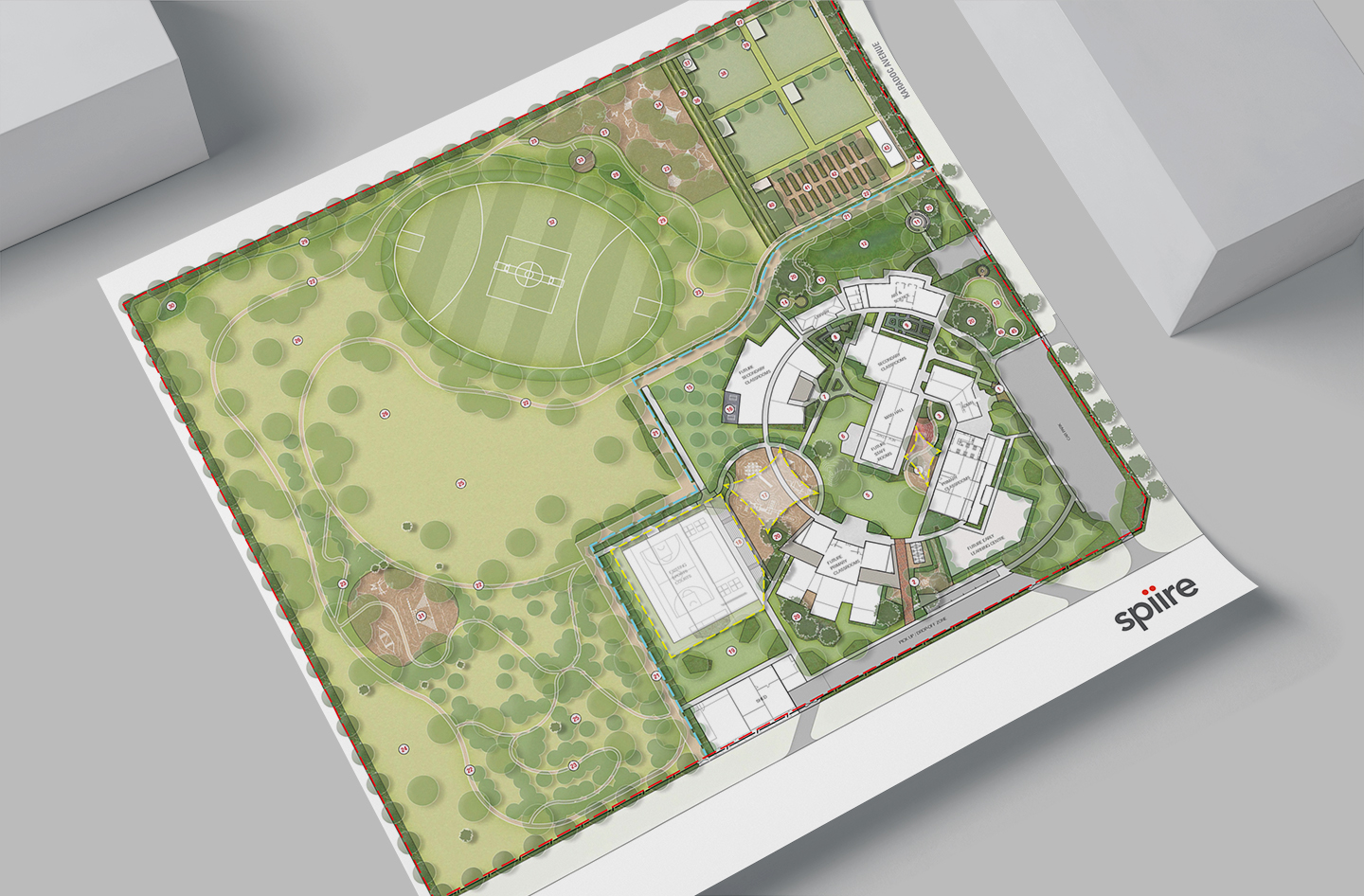
This project will transform an open green space in Watson, Canberra, into a high-quality facility that aims to increase recreation opportunities and promote improved health, wellbeing, and connectedness in the community.
Services
Client
Transport Canberra City Services
Location
Watson, ACT
Spiire was engaged by Transport Canberra City Services to create a destination play space for residents of Canberra’s inner northern suburbs.
Our Landscape Architecture team, supported by our internal Civil Engineering team and external subconsultants, led a rigorous design process to create a central amenity for the community. It provides a mix of inclusive recreational offerings for all ages and abilities.
The park’s design was influenced by community input and stakeholder consultation, ensuring the various spaces catered to the needs of the growing community. Through multiple stages of engagement, residents had the opportunity to provide feedback for consideration. The final design was presented to the community and stakeholders, and received widespread support.
Our landscape architects and engineers worked to retain the existing site features to maintain the Watson attraction. This included retaining the mature oak trees which encompass the block, and enhancing the existing grassed mound to provide a point of difference and unique amenity.
We incorporated the site’s existing topography in the spatial arrangement of designed features to significantly reduce required earthworks. Our design was flexible in response to potential sources of contamination identified in early geotechnical investigations.
We proposed a tree and shrub planting palette containing a mix of hardy natives and exotics to complement the existing site character, improve green infrastructure within the urban environment and increase biodiversity outcomes. Cohesive visual elements inspired by the surrounding Mount Majura Nature Reserve and its native Glossy Black-Cockatoo flow throughout the overall design.
Accessibility for all abilities was crucial to the design approach. The design facilitates direct connections and pedestrian access across key locations for users including surrounding streets, future cycle routes and meandering pedestrian routes throughout the park.
The resulting design features multiuse courts, an amenity block, parking, a central sheltered BBQ area, nature play, structured play, incidental play, skate elements, fitness equipment, shade trees, open kickabout lawn areas and an existing mound offering an amphitheatre space.


