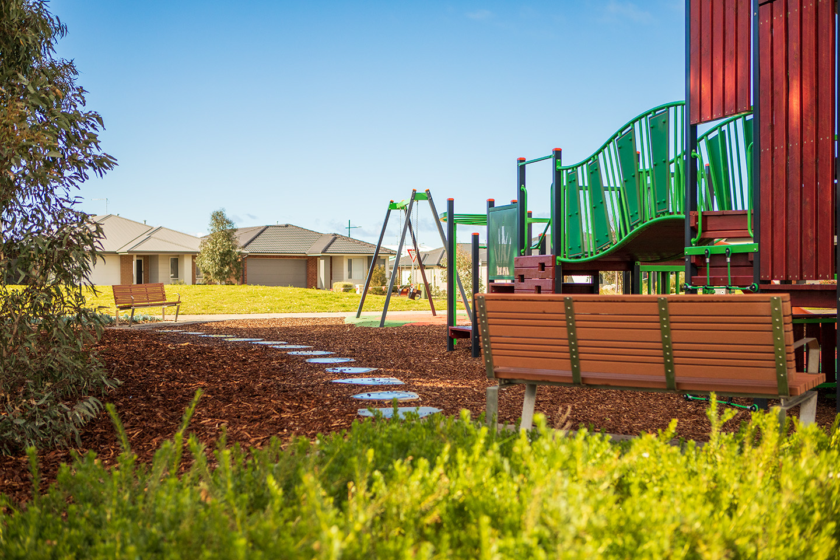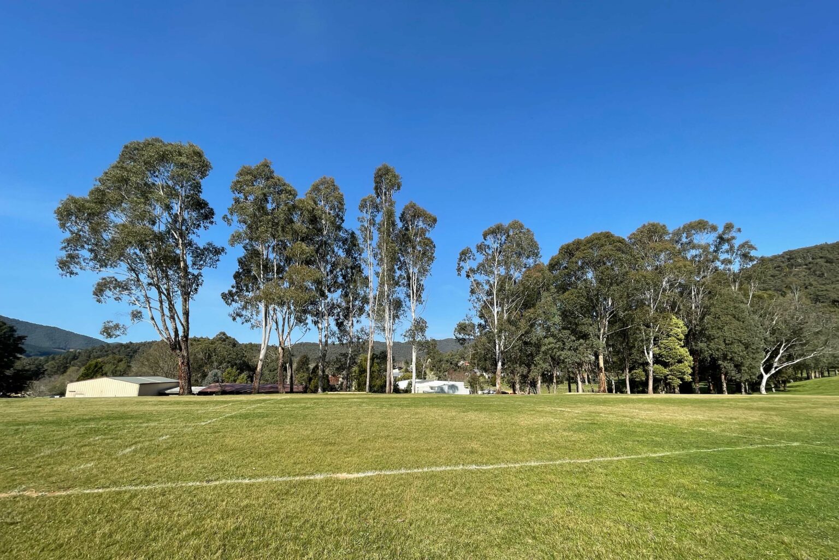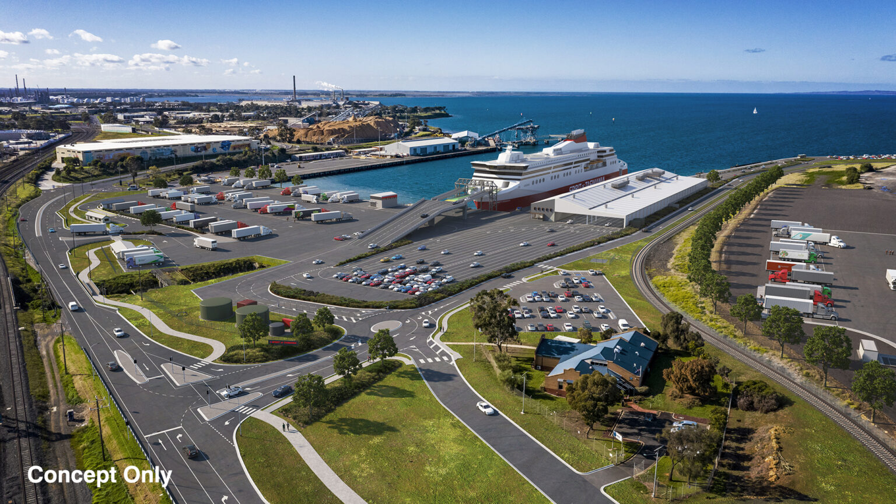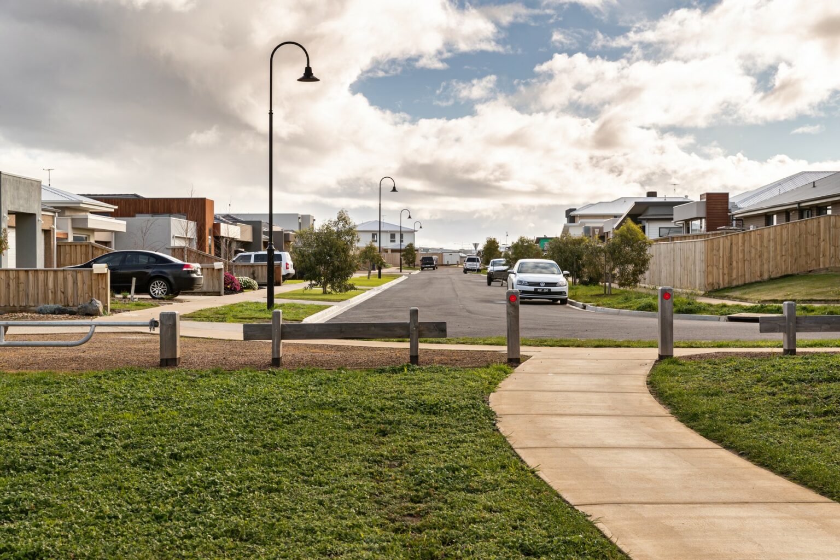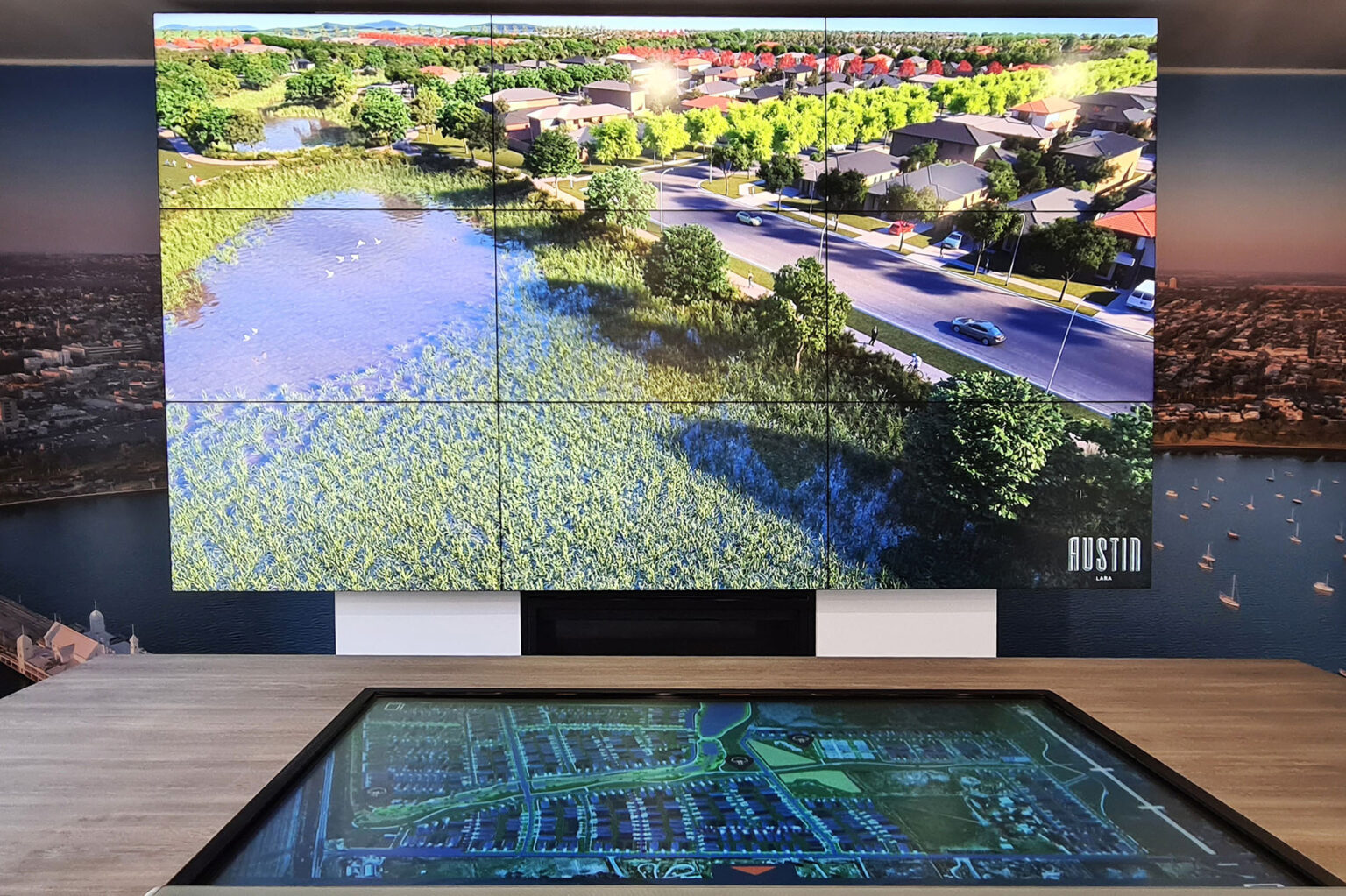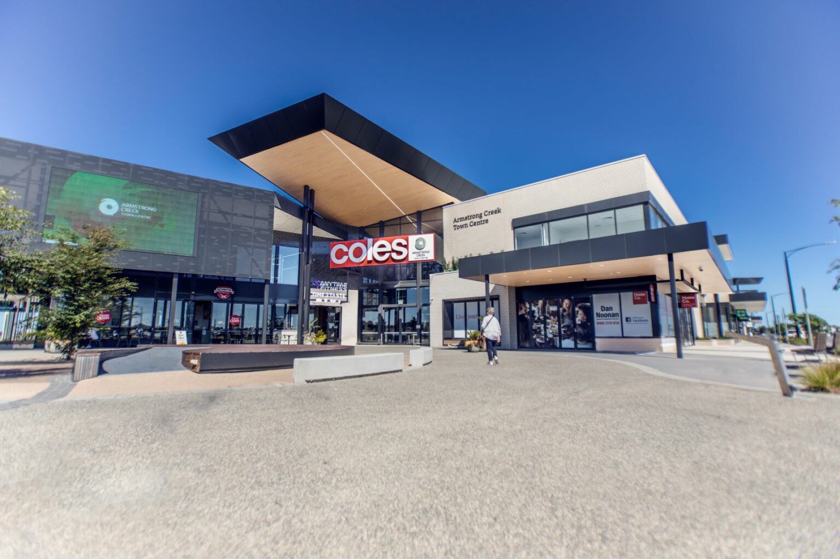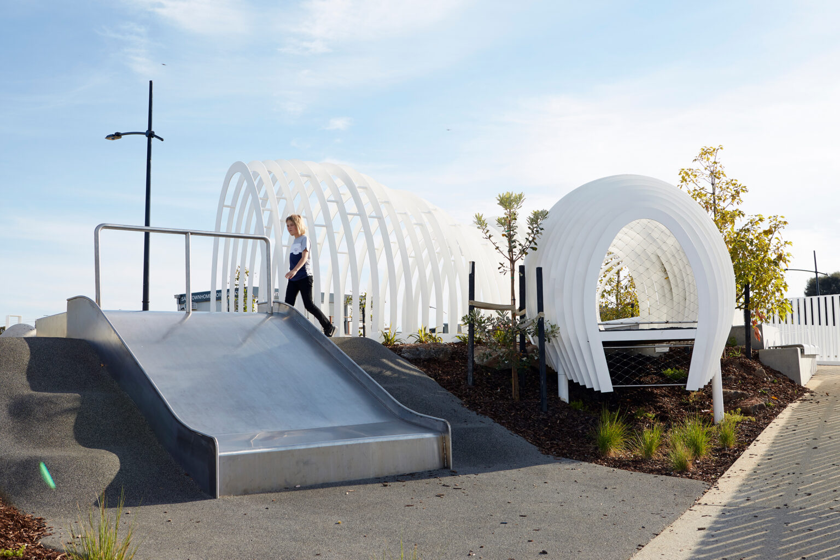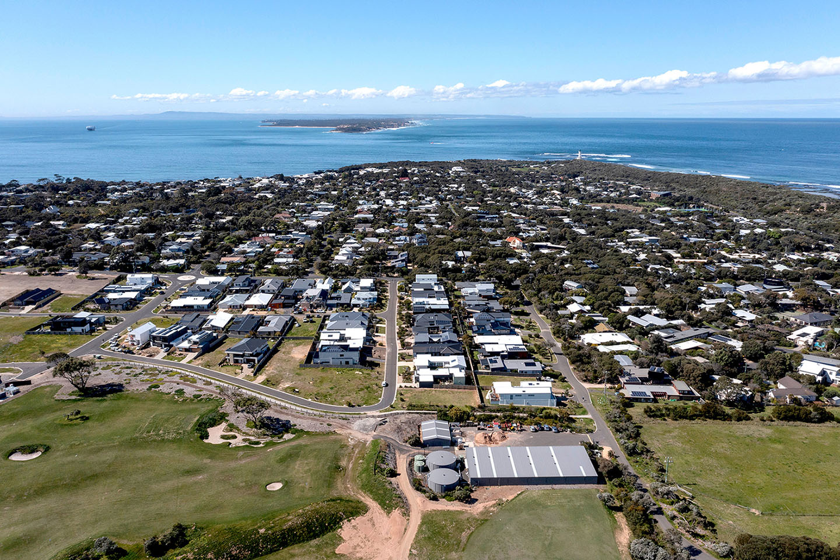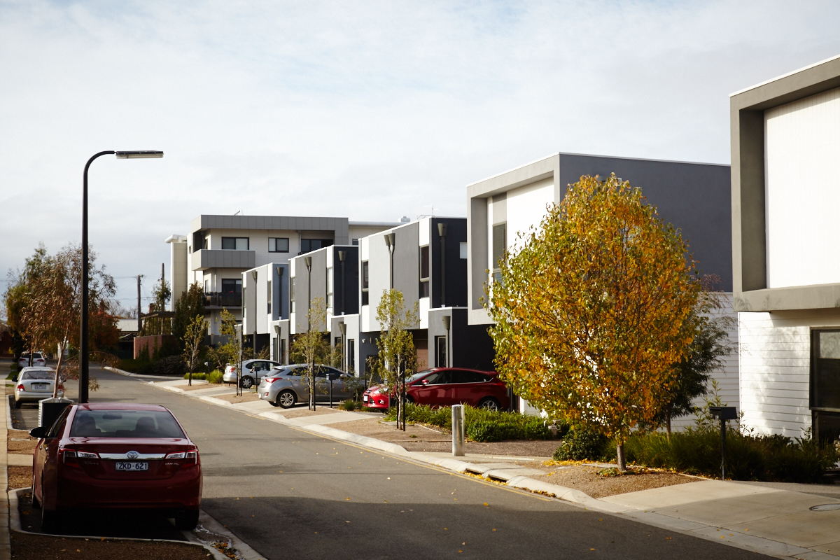Harriott at Armstrong Creek
View Full WidthThis new neighbourhood is located in one of Greater Geelong’s key growth precincts and connects to the region’s significant Sparrovale Wetlands.
Spiire was engaged by Jinding to provide Town Planning, Urban Design and Landscape Architecture services at Harriott at Armstrong Creek. It contains 13 stages, including medium density housing and larger lifestyle blocks.
Our Urban Design team initially developed a visioning document to harness the site’s unique location by linking the Sparrovale wetlands with the Warralilly Neighbourhood Activity Centre. This led to the master plan providing a diverse offering of housing types and landscape opportunities due to its proximity to the Neighbourhood Activity Centre and its more sensitive open space land uses at the northern edge of the site. This visioning document paved the way to inform the concept master plan and subdivision plan to create a strong and unique identity for the site
Our Town Planning team worked closely with our client and the City of Greater Geelong to negotiate changes to the site’s original masterplan, which included a high voltage transmission line easement with limited embellishment and landscaping.
The decommissioning and removal of the transmission lines and easement provided an opportunity to devise a better outcome for future residents. A realigned linear park, subsequently designed by our Landscape Architecture team, significantly increased the quality of open space for the estate and wider community. It provides a pedestrian link from the shopping centre to the south through to the Sparrovale wetlands system to the north.
Our Town Planners also worked closely with the Council to determine a positive outcome for the site’s northern interface with these wetlands, which includes large lifestyle blocks, a landscape buffer zone and pedestrian connectivity.
Our Landscape Architects developed a landscape masterplan driven by the site’s natural, cultural and geographic context. Our vision for Harriott is to connect and integrate the community with local ecology and create a healthy environment for residents and native species alike.
Our services included master planning through to contract administration for the estate’s streetscapes and open spaces to ensure quality assurance and design integrity. The open space network includes a wetland and green spine thoroughfare which is bookended by a local park with a playground.
The design of the green spine, known as Harriott Central Park, was inspired by the migratory flight of the Curlew Sandpiper to the wetlands of nearby Lake Connewarre. Its meandering walkway represents the Sandpiper’s journey and incorporates a fitness circuit, which passes through a series of lawn areas with space for community activities such as yoga and local markets.
At the north end of the Central Park is a local hilltop park and playground, with surrounding picnic area and a terraced amphitheatre. We hope to incorporate exploratory learnings to take users on a journey to an elevated platform that captures views of the Sparrovale wetlands. The Harriott estate’s landscape wildlife theme is mirrored in the estate’s entry statement, which features a striking sculpture of a bird’s wing.
Throughout the estate, our planting design aims to provide ample canopy coverage and incorporate a wide variety of tree species to increase biological diversity.




