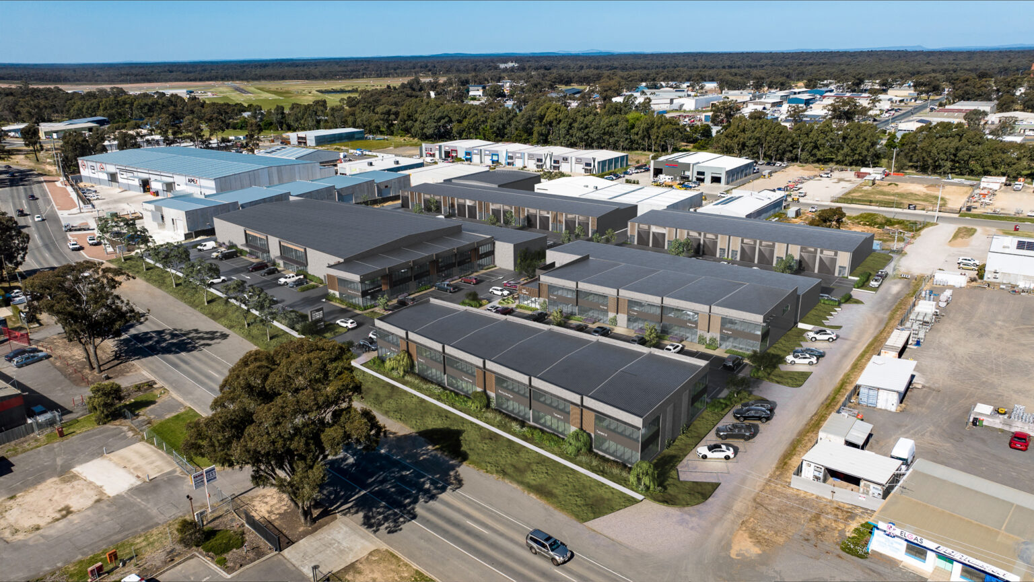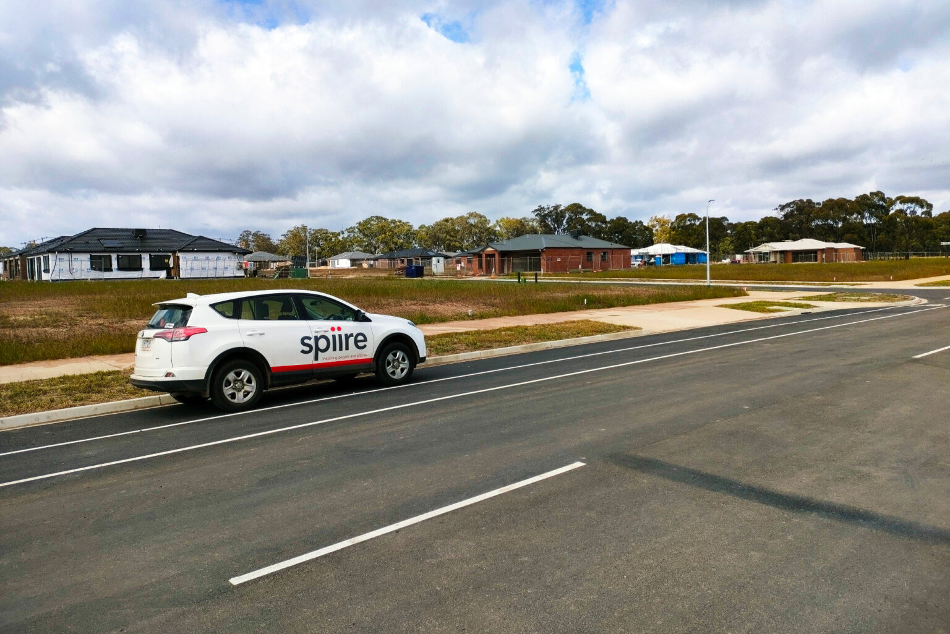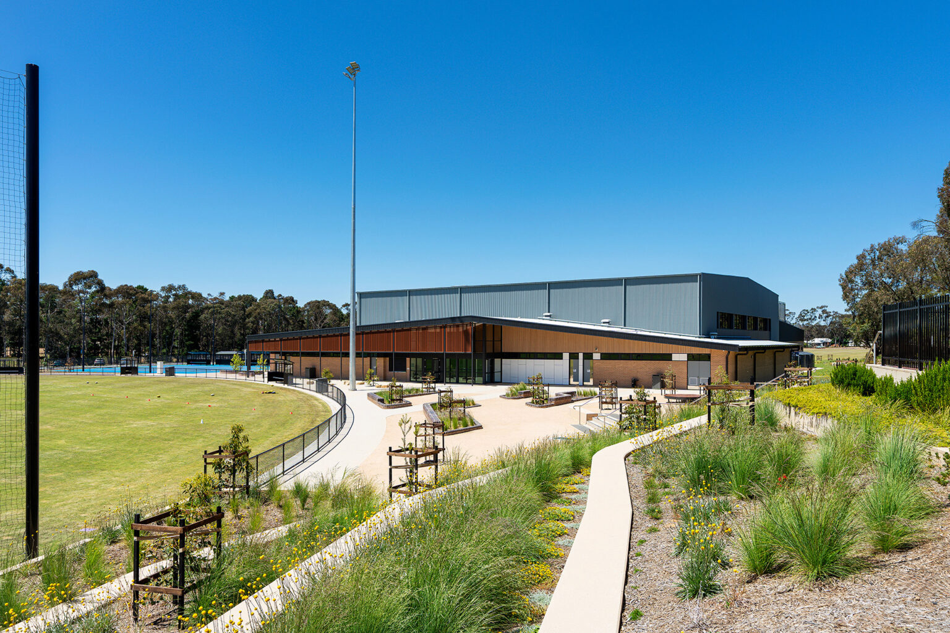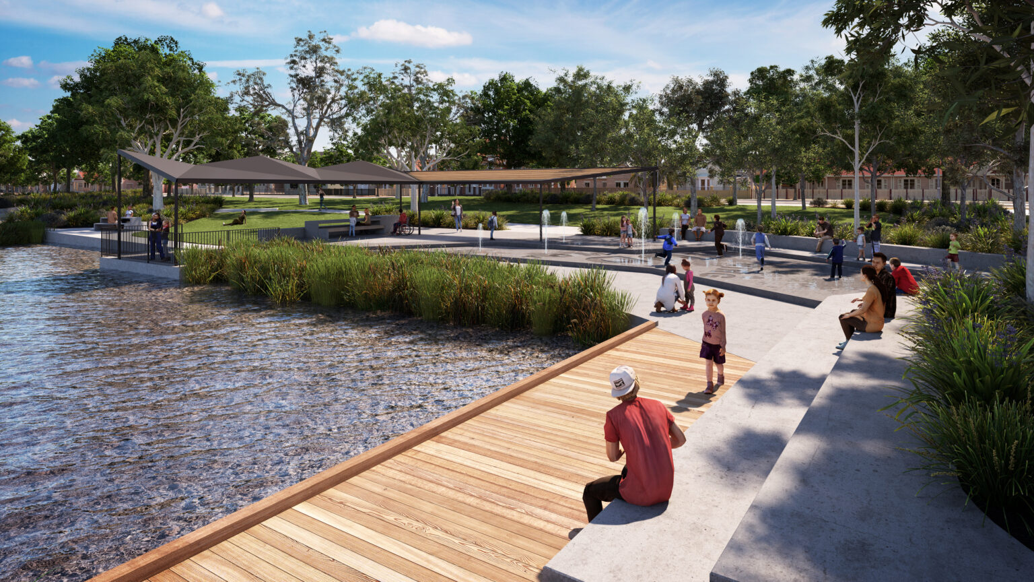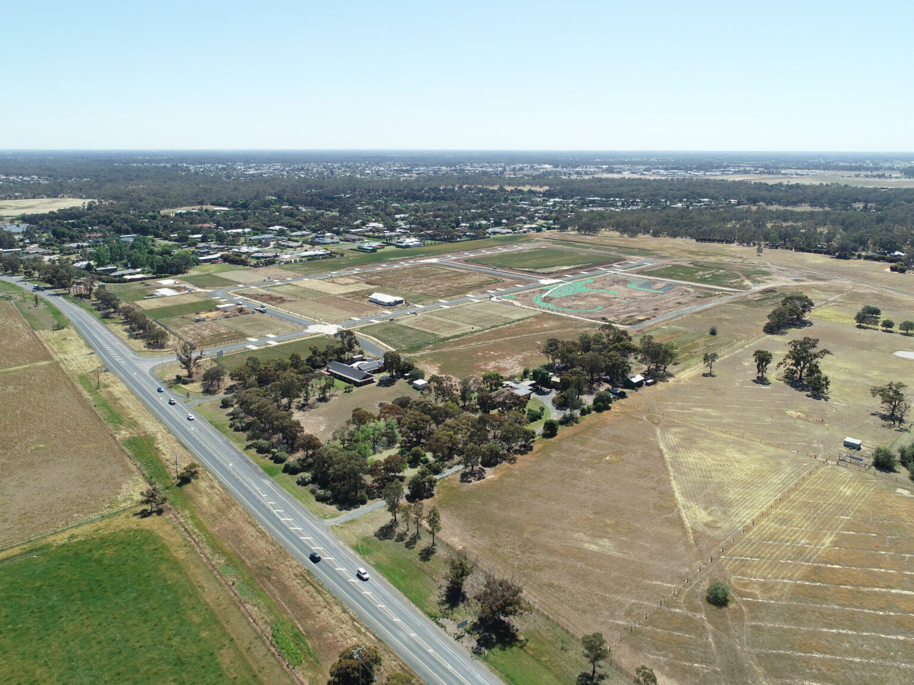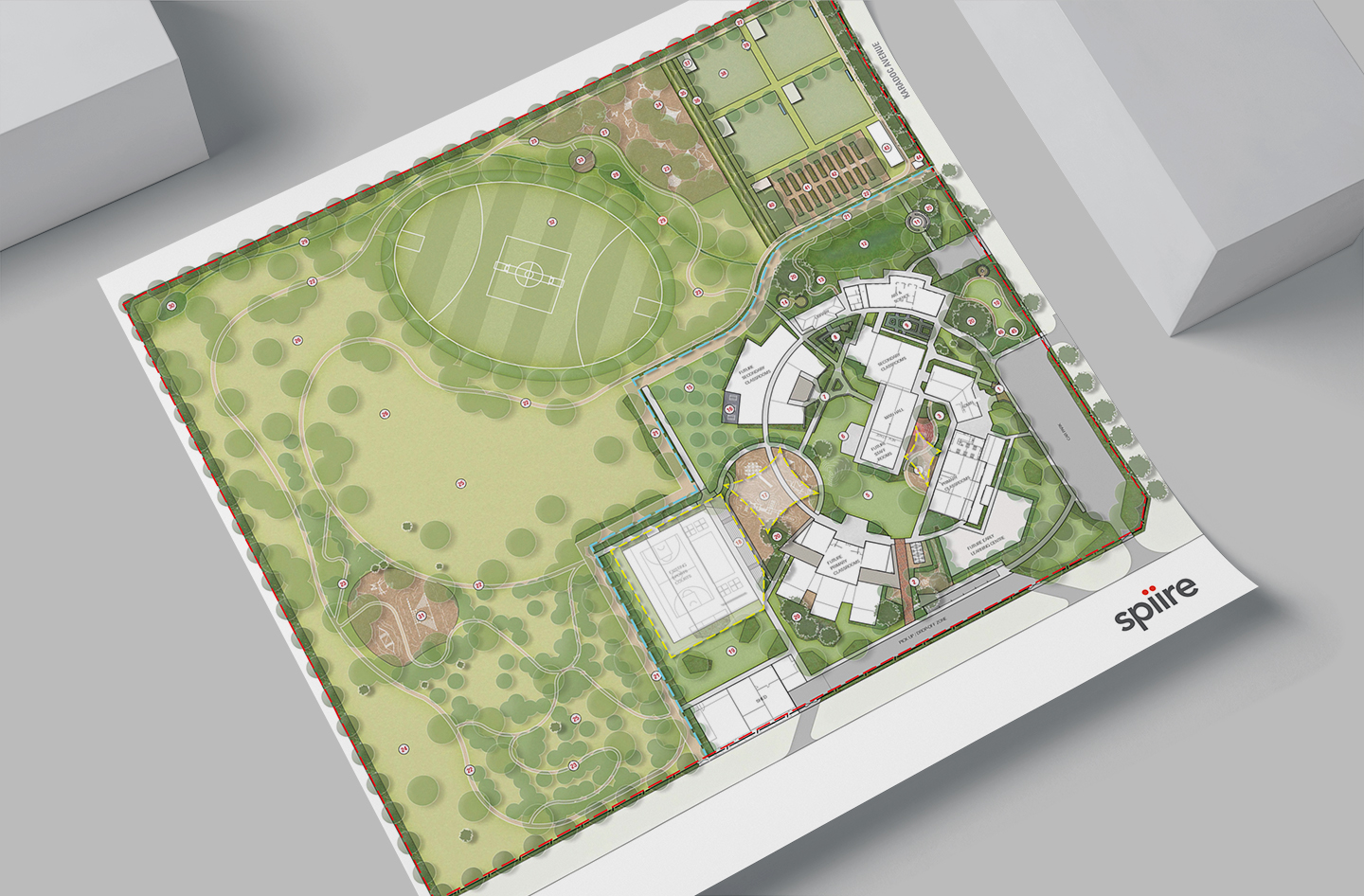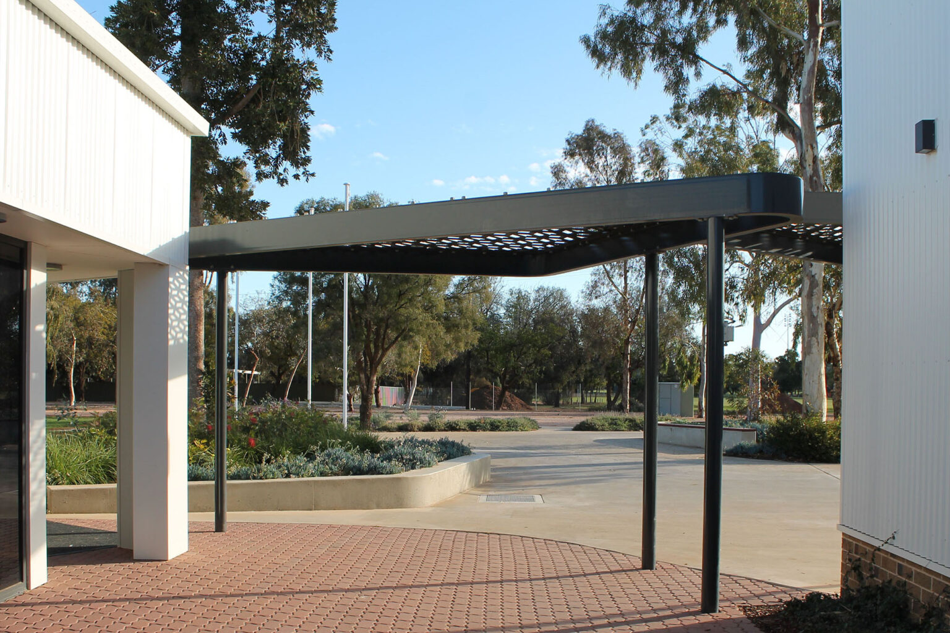Harlowe
View Full Width
This 450-lot development includes 18 stages of residential lots, as well as a proposed childcare centre, complemented by streetscapes and open spaces.
Services
Civil Engineering Construction Consultancy Landscape Architecture Surveying and Spatial Town Planning Urban Design Visual Media
Client
Wel.Co
Location
Bendigo, VIC
Spiire has been engaged by Wel.Co to provide multidisciplinary services at the Harlowe estate in Bendigo’s growing Huntly region.
Our Town Planning team secured the planning and development plan approvals and has assisted with condition compliance. This included negotiating with the City of Greater Bendigo to establish a streamlined pathway for approving small lots in greenfield areas, which can now be adopted in other applications around the municipality.
The Planning phase identified an approach for several parcels of crown land within the Harlowe site. Our Surveying team is now working closely with the Department of Environment, Land, Water and Planning to provide extra documentation to support crown land acquisitions and road declarations.
Our local Surveyors have also provided a title reestablishment and feature and level survey. We are preparing the stage plans for subdivision, with the first nine stages delivered to date.
Our Civil Engineering team is delivering the road and drainage, sewer and water design.
Key infrastructure will include a new intersection with Midland Highway, a drainage basin and realigning an existing road, which will ultimately become a shared path. Working together, our engineers and landscape architects have developed solutions that retain many existing trees for future community enjoyment.
Our Bendigo team is also providing Construction Consultancy Services while continuing to deliver designs for future stages of the estate.
