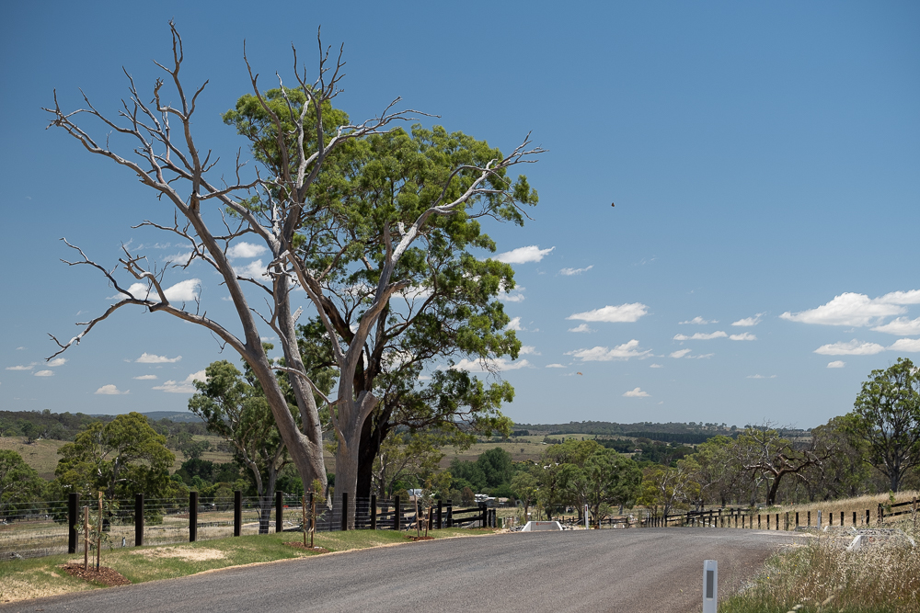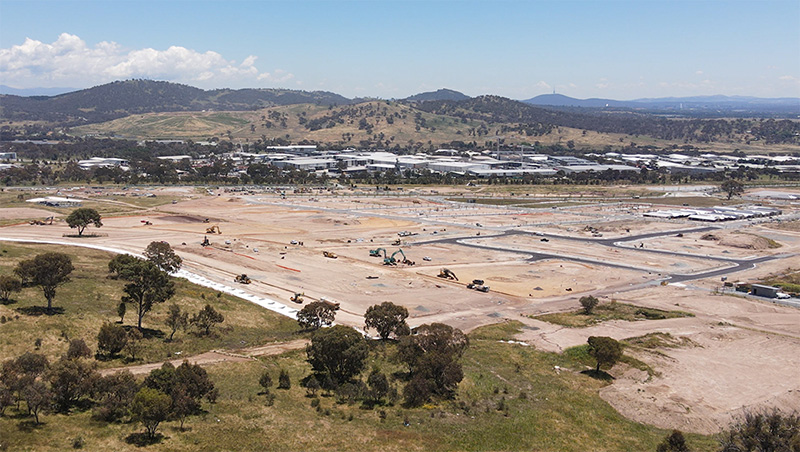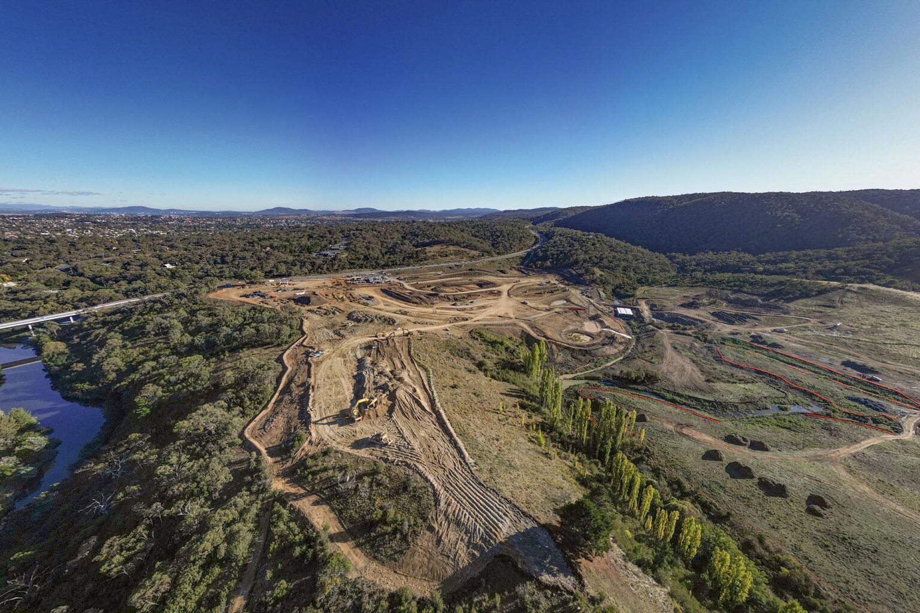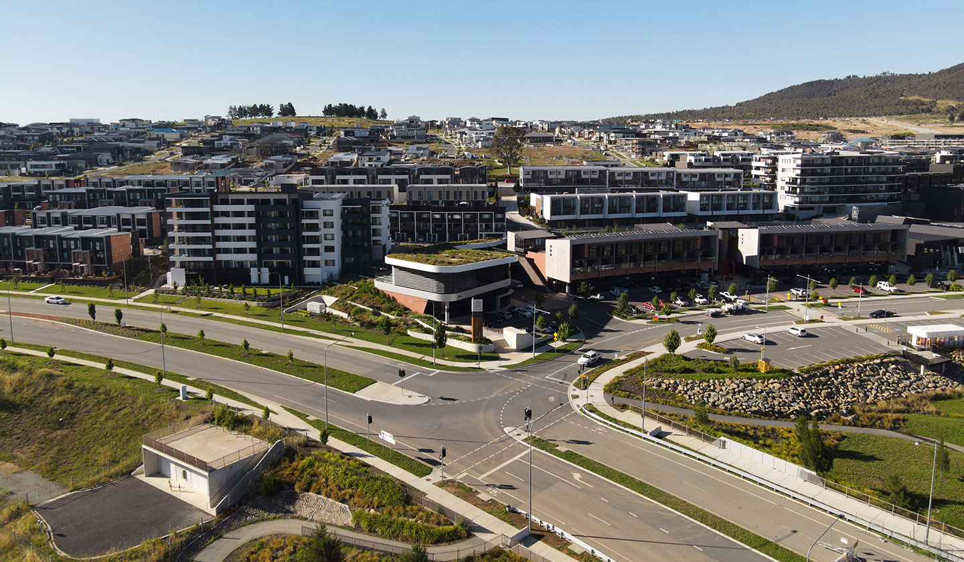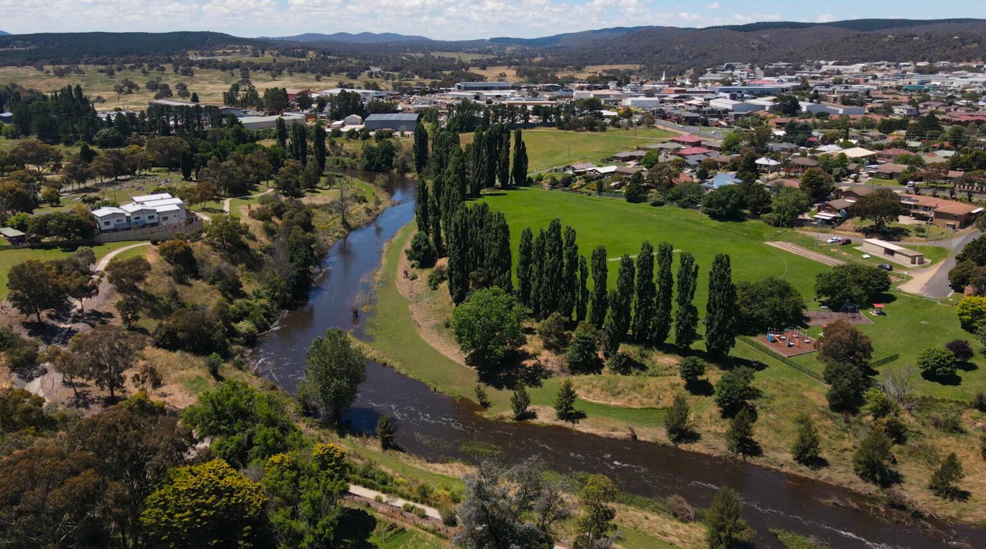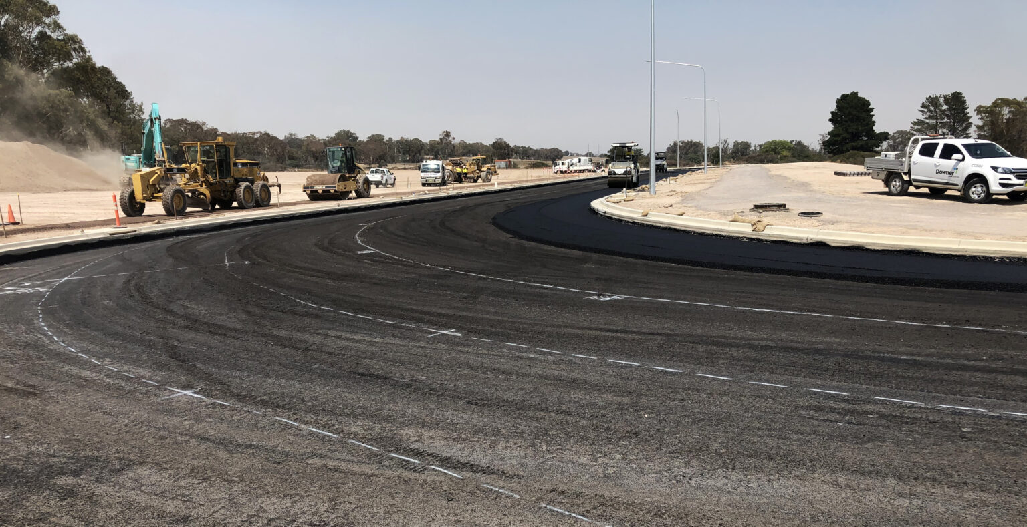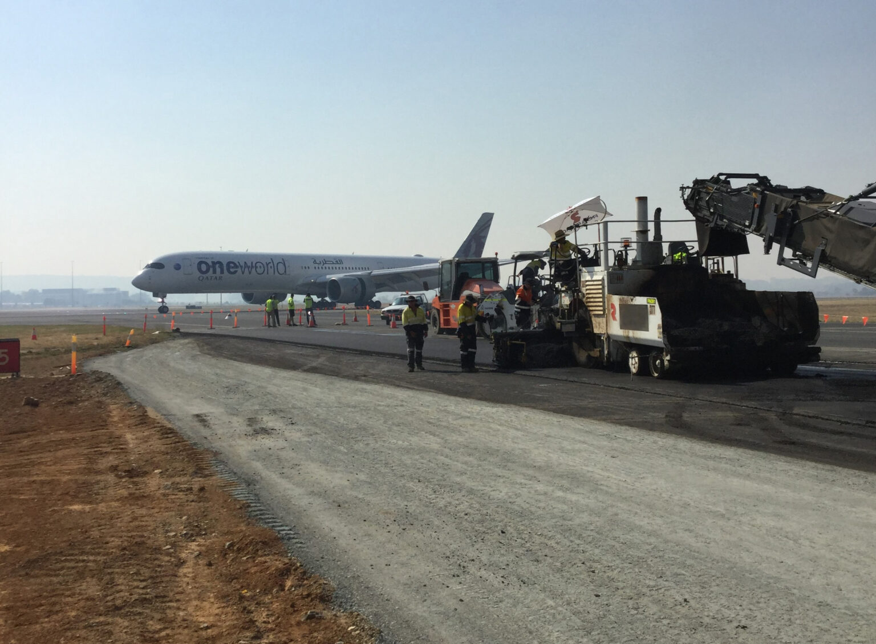Coles Dickson
View Full Width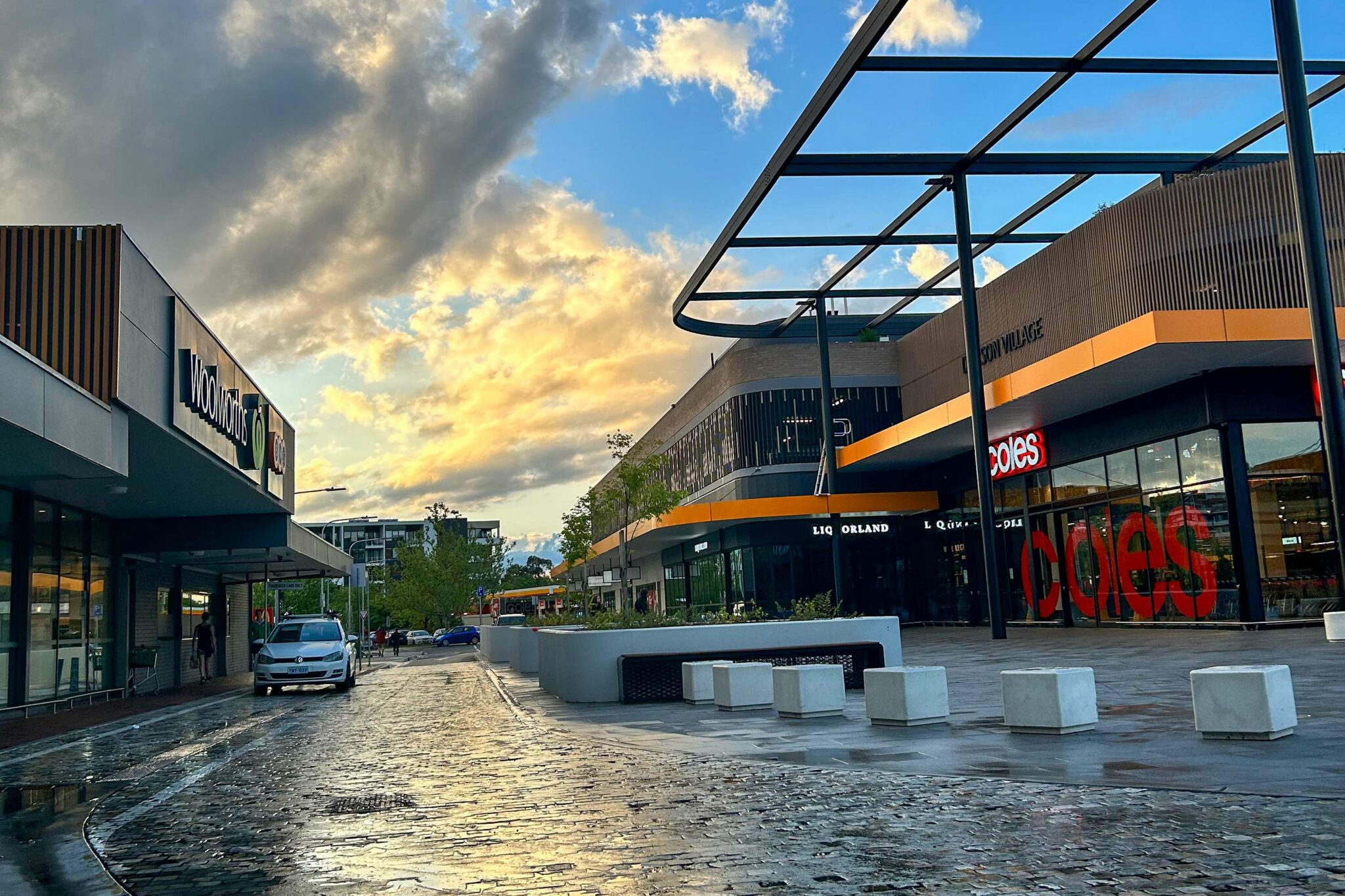
We provided detailed design services for the Coles development in Dickson, as part of the site’s transformation into a new shared zone and mixed-use precinct.
Client
Dickson Village Pty Ltd
Location
Canberra, ACT
Spiire was engaged by Dickson Village Pty Ltd to provide detailed design services for the Coles development in Dickson, a fast-growing suburb in Canberra’s inner north. The 7886 square metre site is part of the Dickson Group Centre, and was transformed into a new shared zone and mixed-use precinct for residents of the fast-growing suburb.
In coordination with Transport Canberra and City Services, our Civil Engineering team created a functional and practical plaza with a continuous connection to a new non-signalised intersection.
With a strong focus on urban design and pedestrian amenity, we worked to optimise the ground floor activation of the development. Through detailed 3D modelling of the verge and road levels, our civil engineers established a seamless interface between the proposed Coles supermarket and other ground-floor retail and commercial tenancies.
The project required removal and relocation of all existing structures around the existing Woolworths and Dickson Library, so our approach also carefully considered the interface between these features and the paved road and verge.
Our resulting designs included the widening of Antill Street into the existing median, modification of the signalised intersection, road connections to three separate ramp access points and egress locations.
Early hydraulics works relocated stormwater and water infrastructure through the existing carpark and facilitated the two-level basement excavation. These hydraulics works included a new stormwater main across Antill Street, under an existing 600mm bulk watermain. Our design team, in collaboration with the water authority, ensured the potable water relocation and connection to the new development would not impact the existing tenancies surrounding the site.
A proportion of the public road adjoining the mixed-use development was constructed above the two-level basement carpark. Our team liaised with structural engineers to ensure the road and building were compliant and maintained structural integrity. The defining of the boundary and road reserve was negotiated with ACT Government to determine the required boundary line in 3D dimensions.
