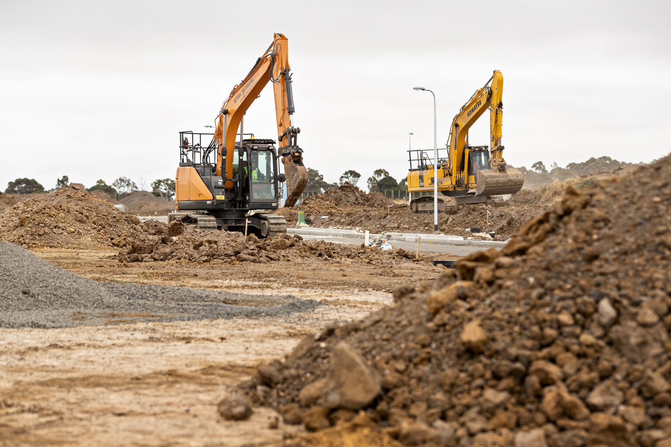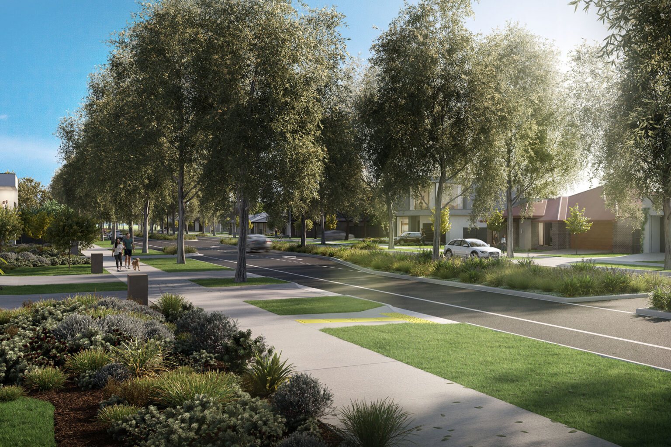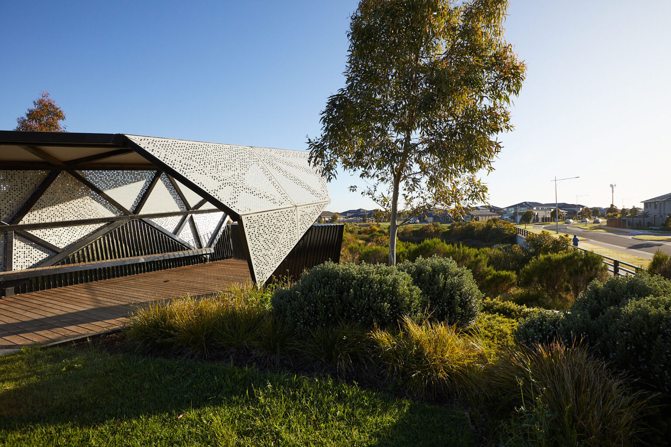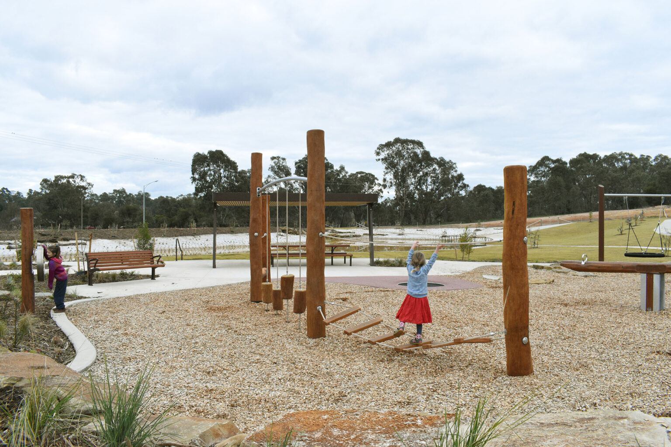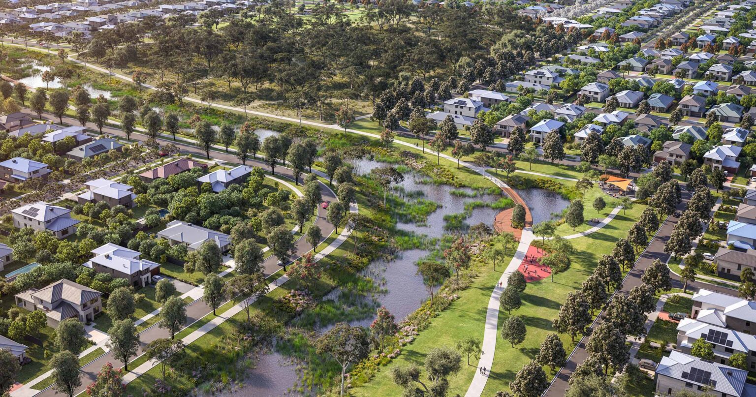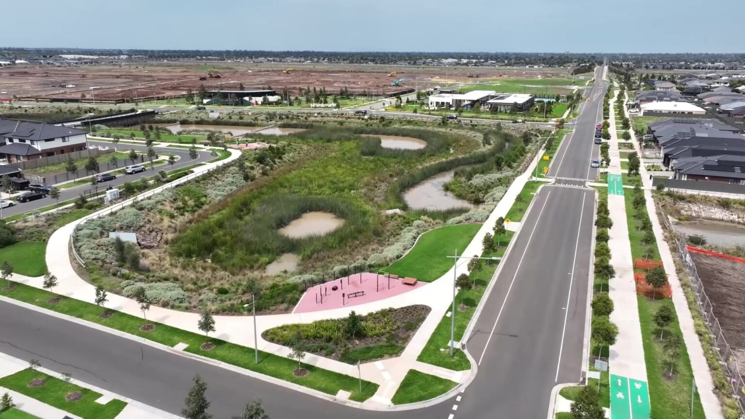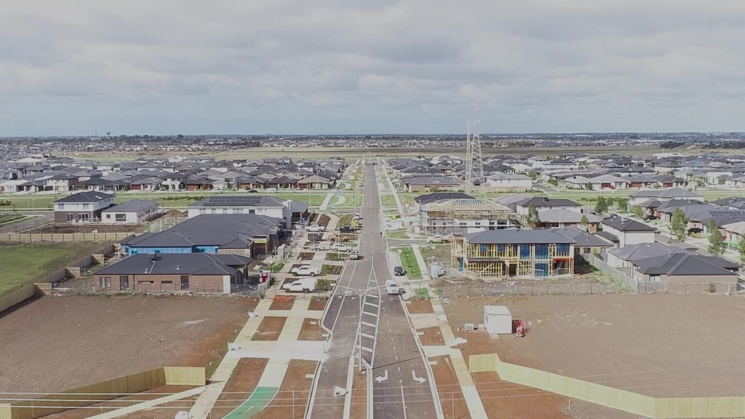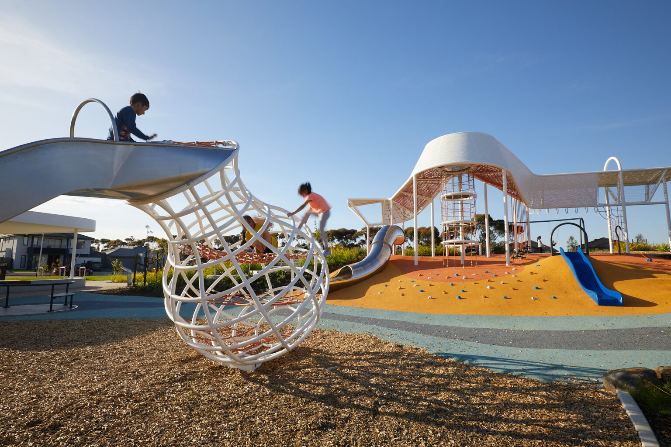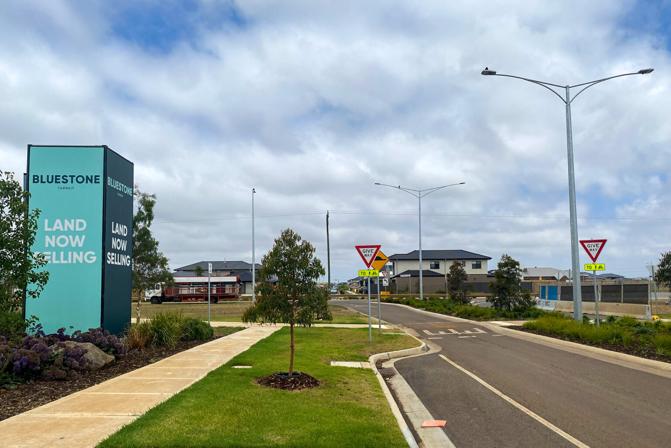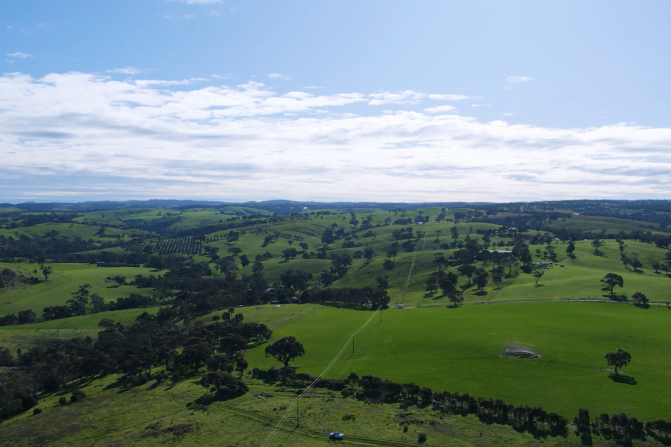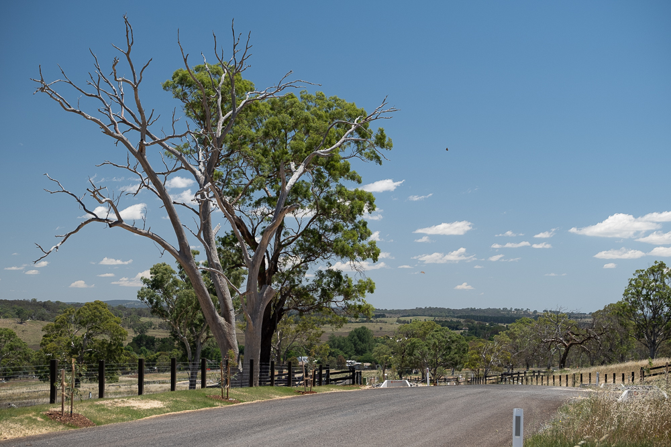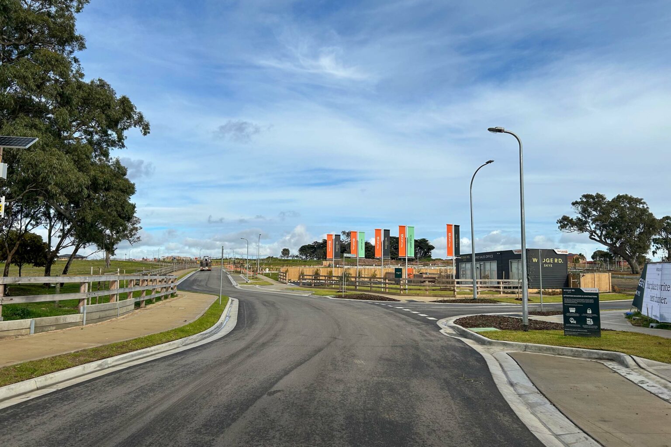Botanical
View Full WidthWe’re providing integrated services for the 213ha Botanical estate in Mickleham, in Melbourne’s north-west.
Services
Civil Engineering Construction Consultancy Surveying and Spatial Urban Design Water Engineering
Client
Satterley Property Group
Location
Mickleham, VIC
Spiire has been engaged by Satterley Property Group to provide civil engineering, surveying, water engineering and urban design services at Botanical.
Our integrated team is working closely with Symon Bros Constructions to deliver the significant 2400-lot masterplanned community, which will include a local town centre, over 30ha of planned open spaces, sports oval, reserves, parks, convenience stores, three retarding basin / wetlands, and two main drains. The site also includes a Conservation Reserve and several pocket parks with established trees which will add to the greenery at the new neighbourhood “Evergreen” by Botanical.
Our civil engineers are providing the design and construction consultancy services for all civil infrastructure which includes three signalised intersections, a branch sewer up to 11m deep, and passive irrigation.
Our water engineers are undertaking the functional, detailed design and construction consultancy of three wetland systems which include three sediment basins, three macrophyte wetland cells (and associated trunk drainage) and three regional retarding basins. We are also completing the detailed design and construction consultancy of 1.2km constructed waterway which has critical native vegetation nearby.
The relationships with Satterley, the contractor, internally and with the authorities are paramount for the various challenges and risk mitigation. Initially there was no sewer outfall and drainage outfall, for the first neighbourhood. We have worked closely with Yarra Valley Water to ensure education was possible for the various catchments. Our civil and water engineers have also worked closely with Council and Geotechnical Engineers to demonstrate rainfall events would not cause flooding to surrounding properties in the absence of drainage outfall.
The lack of drinking and non-drinking water supply has meant working closely with Yarra Valley Water to consider temporary water supply options, temporary cross connections and productively deal with pressure zone boundary issues.
Working closely with Ausnet and various authorities, services are being designed and constructed within the electrical transmission easement and around Melbourne-Sydney Optus Optic Fibre cable which run through the property.
To assist the health of the established trees and native vegetation existing on the site, the team have worked closely with Arborists and Water Engineers to determine the extent of passive irrigation (by providing additional runoff) that would provide the delicate balance of nourishment to ensure their wellbeing and survival.
Our Surveying team have undertaken the title re-establishment, feature and level survey, asset recording, subdivision design and periodic UAV drone flights to capture imagery of the construction in addition to enhanced 360 panorama project updates.
Our Urban Design team have also provided the design for the layout for Neighbourhood two of this development.

