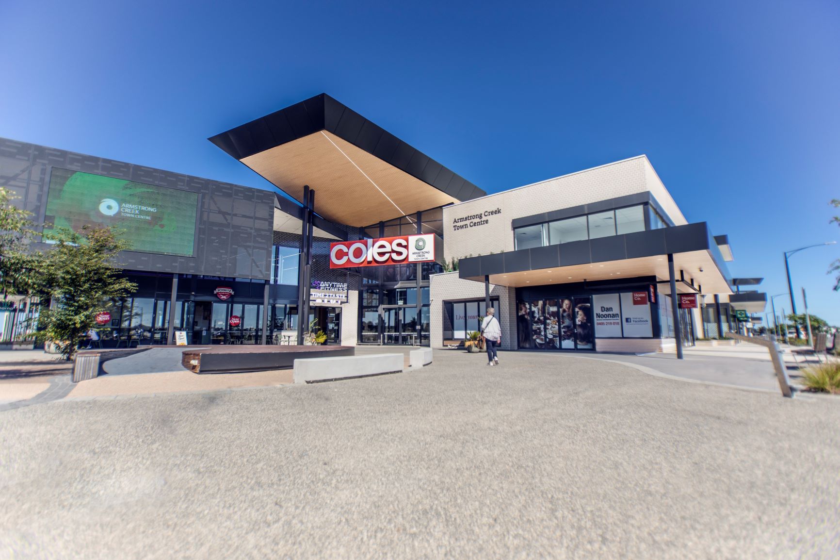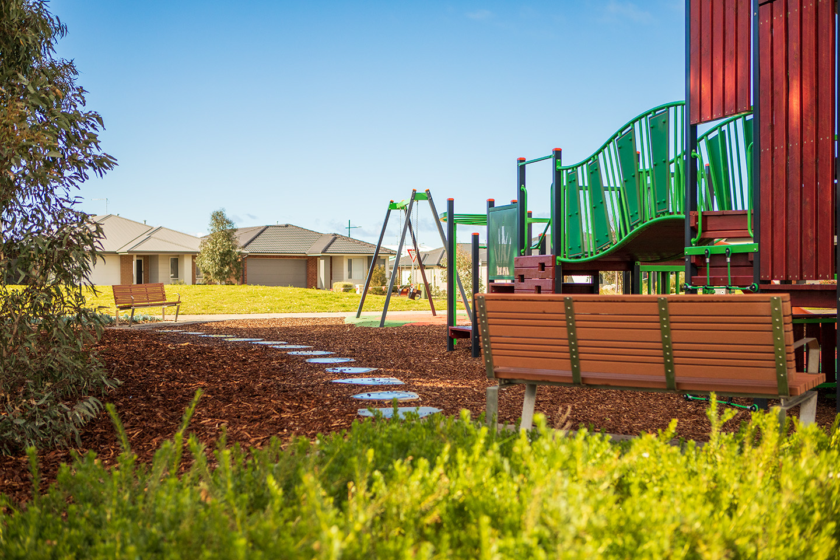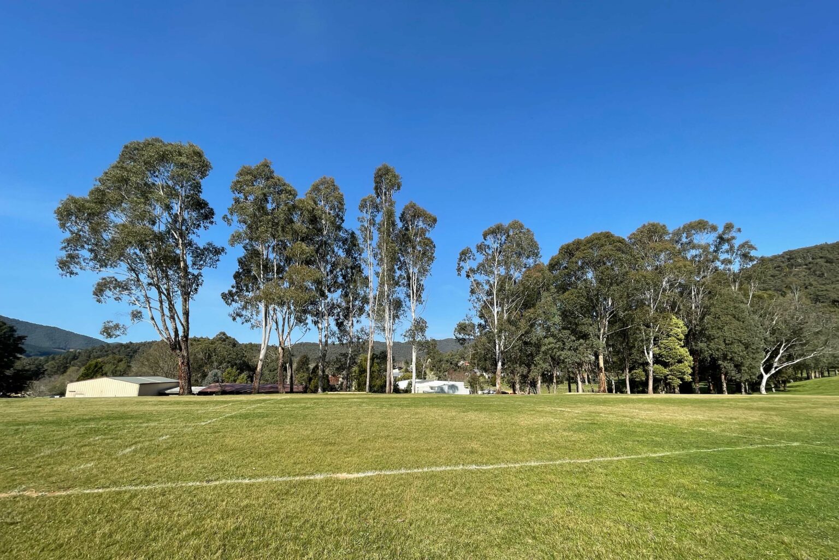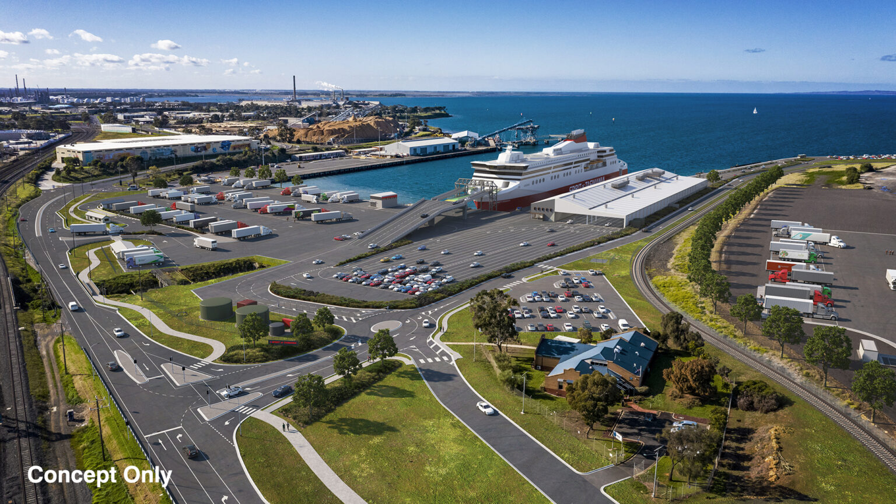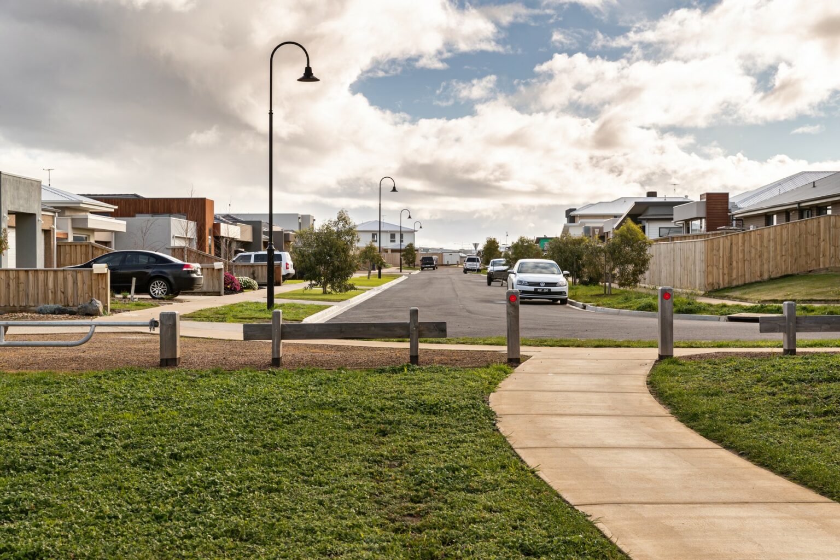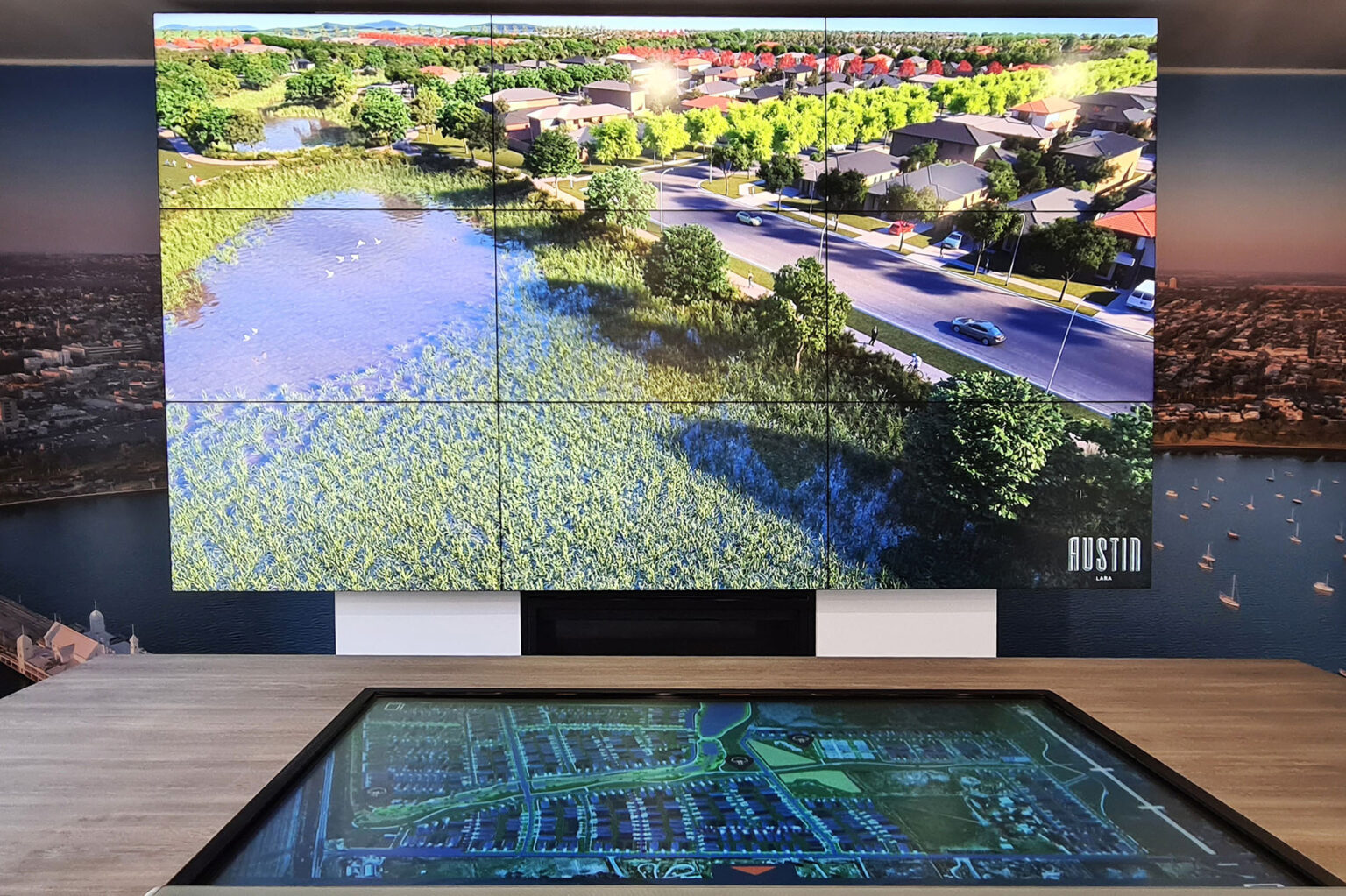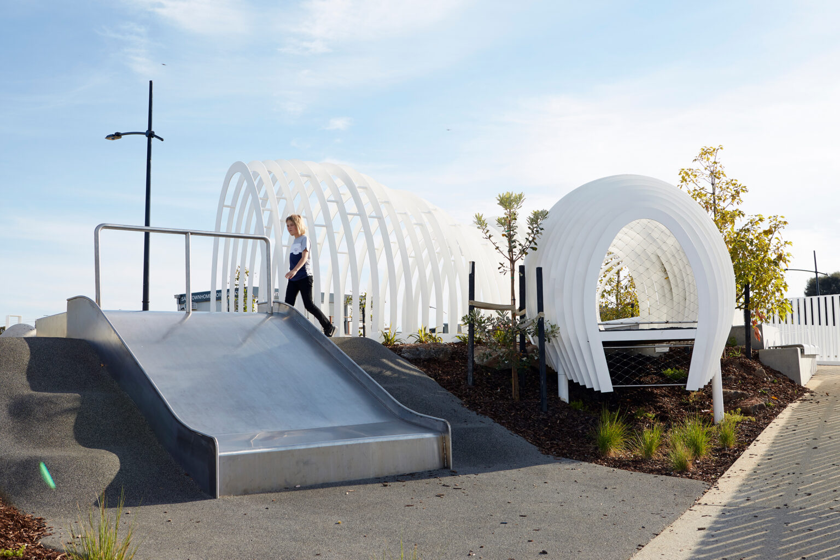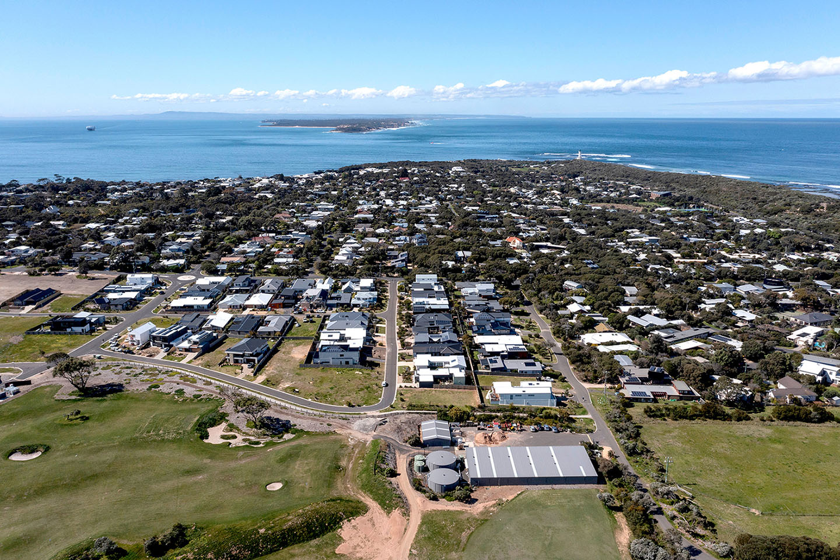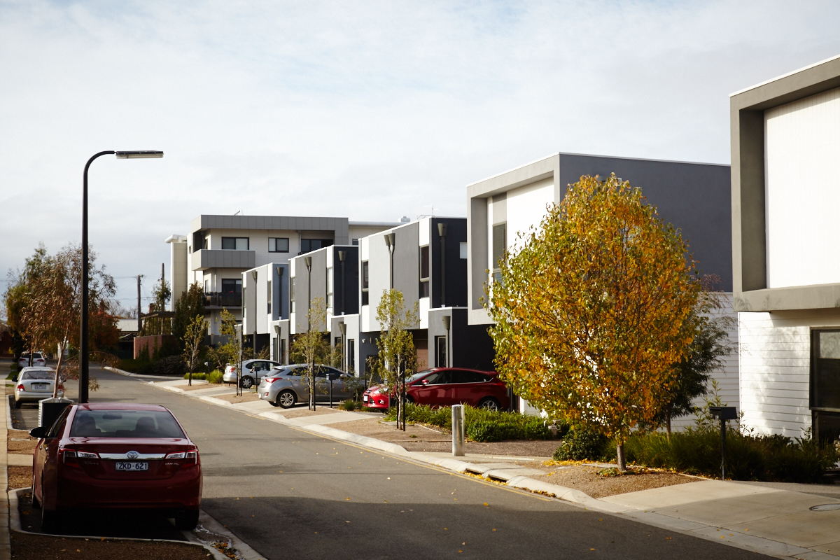Armstrong Creek Town Centre
View Full WidthThis project is the first stage in a growing town centre in one of Geelong’s major growth corridors, which will provide amenity and community services to tens of thousands of local residents.
Spiire was engaged by Wel.Co to provide civil engineering, water engineering and surveying services for the Armstrong Creek Town Centre project.
Our civil engineering and water engineering teams provided functional and detailed designs for all civil infrastructure. This included wetlands, drainage outfall, roads and drainage and trunk sewer watermains.
The wetland is the major treatment and retardation infrastructure for the Armstrong Creek Town Centre precinct. It plays a vital role in water quality treatment and retardation. Music and tuflow flood modelling were undertaken to ensure an efficient and best practice functioning asset was achieved.
The precinct’s major drainage outfall into Armstrong Creek required significant consideration of the sensitive ecology and hydrology constraints of the waterway. Working closely with aquatic ecologists, the CCMA and arborists, our Water Engineering team ensured a functioning design which mitigated any significant negative environmental impacts.
The civil engineering design of phase one of the project included the detailed design of two major VicRoads signalised intersections for Main Street and Burvilles Roads. Relocation of existing services including overhead power and Telco assets were required as part of this scope of works. Other infrastructure works for the precinct included trunk sewer dual watermains, road, drainage and car parks.
Spiire’s Surveying team were required to define the site boundary as well as deliver construction set out on various levels. The team also completed various as built and asset recording surveys and lodgement of associated documentation.
In addition, the Surveying team were also engaged to undertake a monthly UAV flight for Wel.Co to capture the construction progress on the site. The team have also produced a 3D laser scanned point cloud of the building interior.
