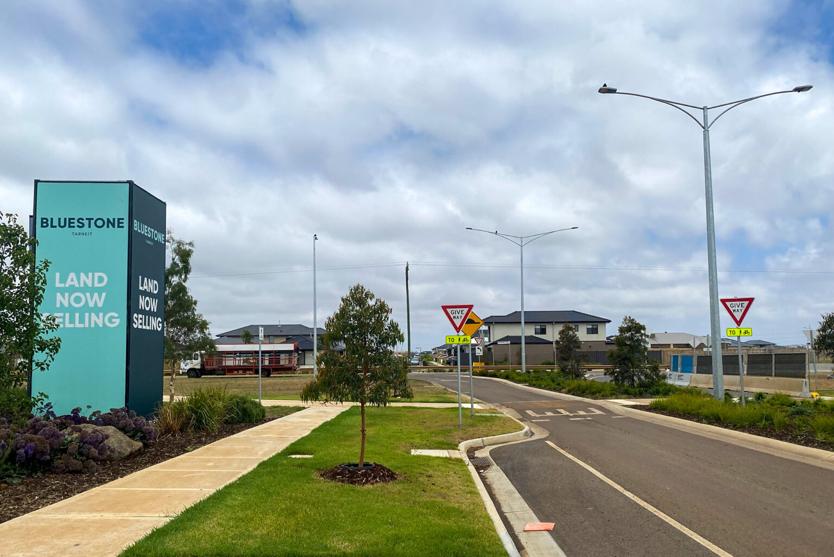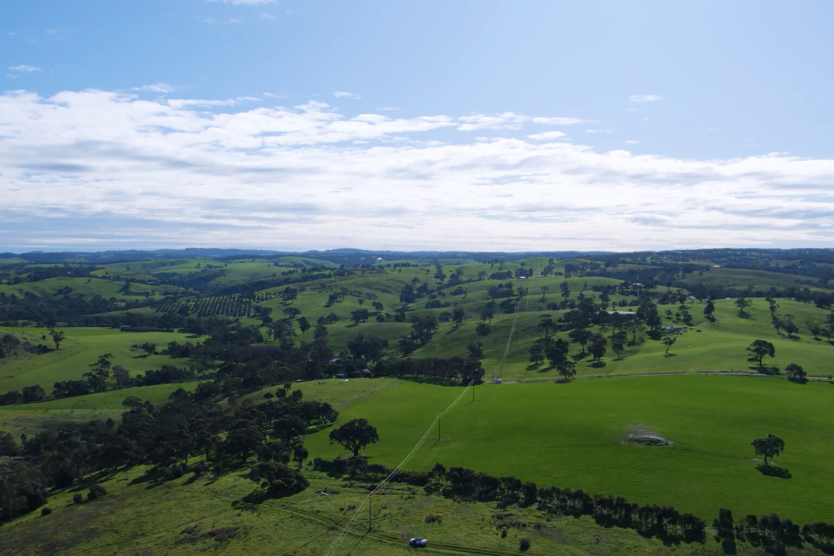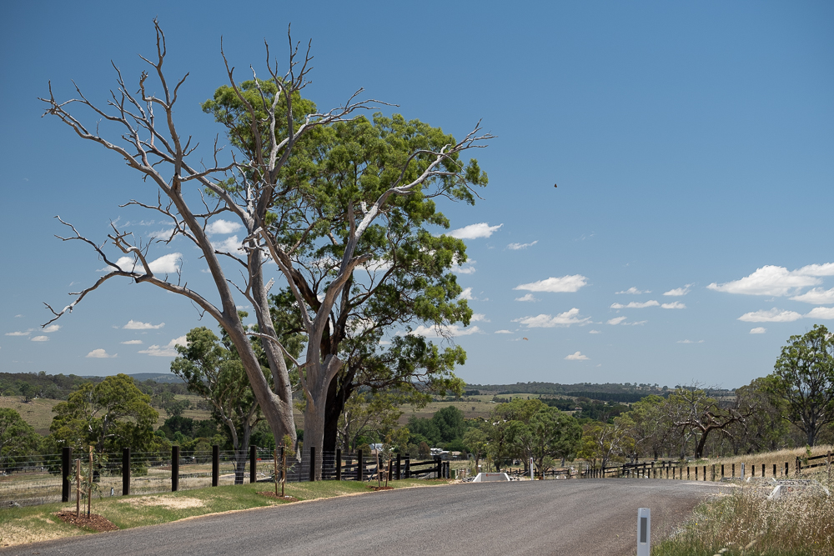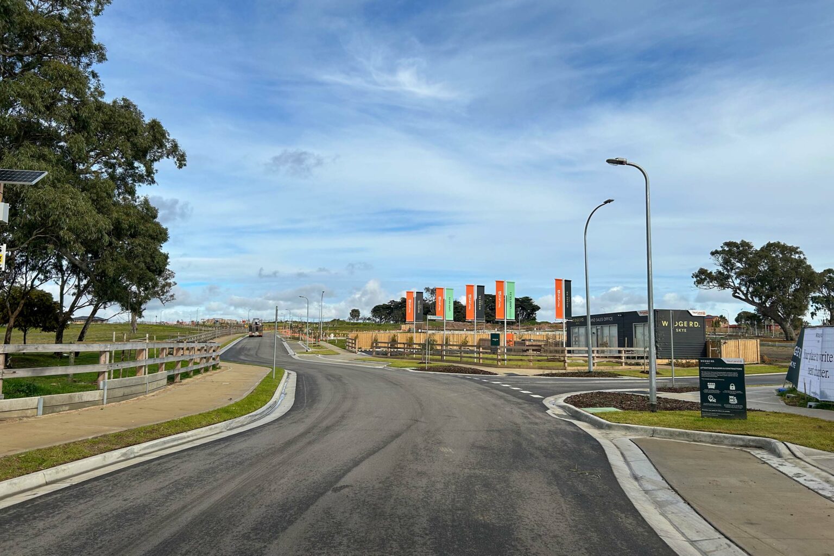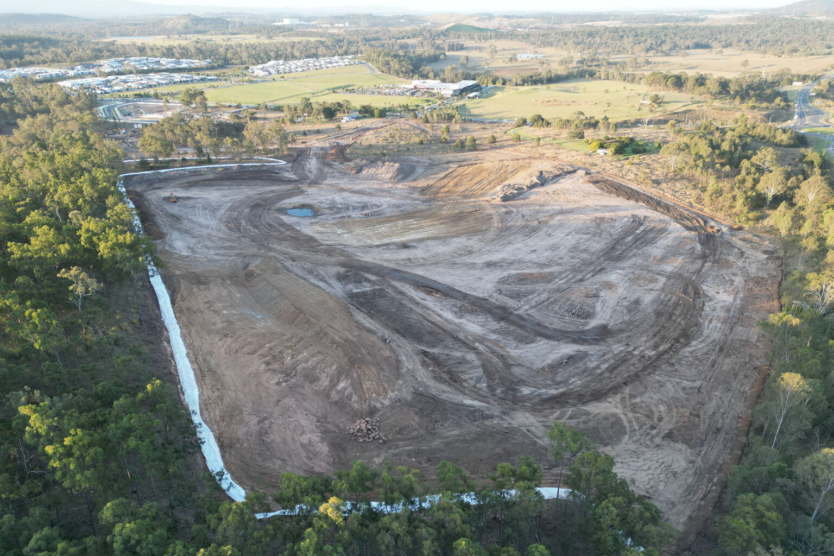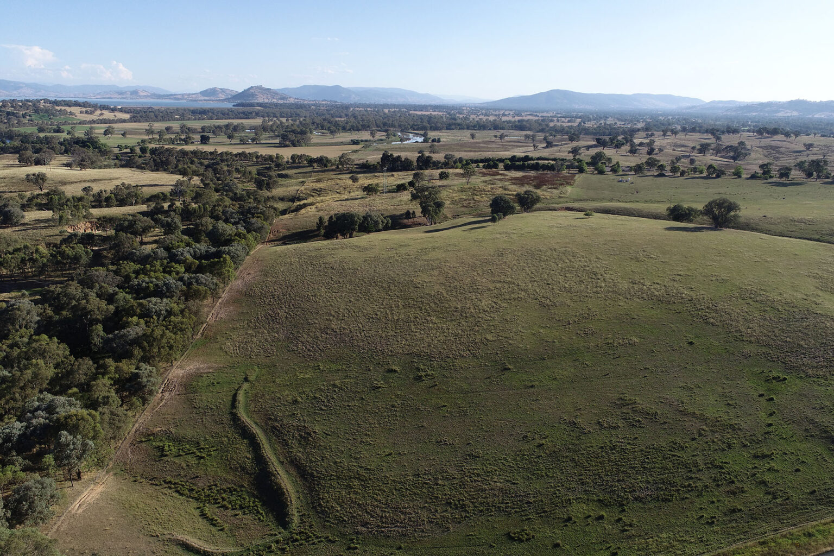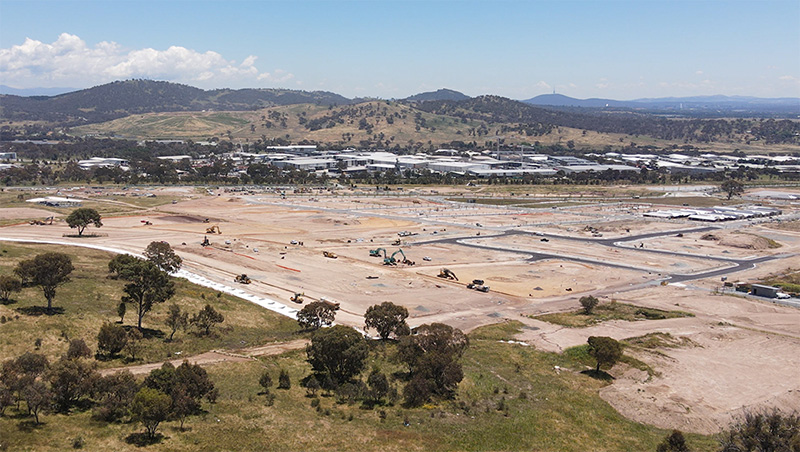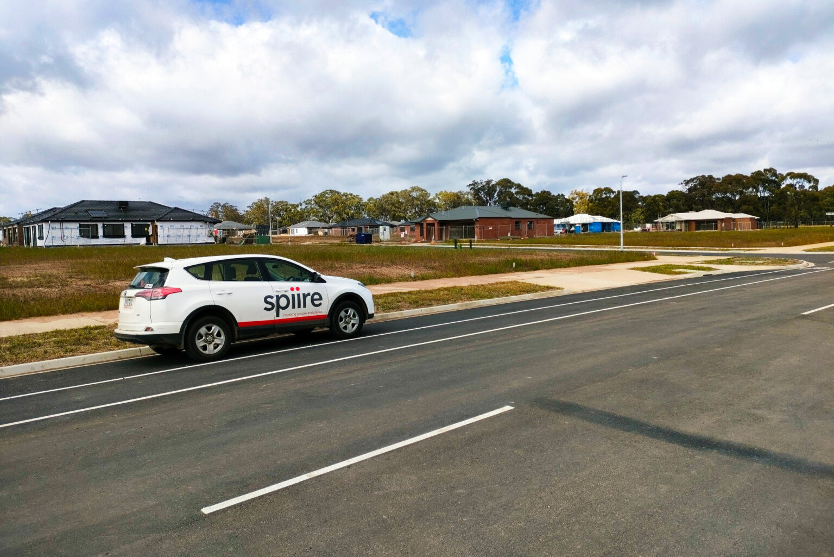Thornhill Park
View Full Width
Thornhill Park is a 100 hectare, masterplanned community situated 30 minutes away from Melbourne’s CBD. Consisting of over 2000 lots, it is a significant addition to the northwest corridor.
Services
Civil Engineering Landscape Architecture Surveying and Spatial Visual Media Water Engineering
Client
Wel.Co Group
Location
Thornhill Park, VIC
Spiire was engaged by Wel.Co Group to provide a full range of integrated services for the project including Civil Engineering, Landscape Architecture, Water Engineering, Survey, Planning and Visual Media. Our team were also appointed to lead the design and construct program for the project.
The estate’s location led to many challenges, which required an integrated approach, led by our Civil Engineering team, to bring main services to the site from over 800 metres away.
Our Water Engineering team were tasked to create significant water infrastructure solutions that could manage a divided floodway, two retarding basins plus allow for Class A recycled water to irrigate all parks, reserves and sports ovals.
Two new intersections connecting the community to the Western Highway, including two new acceleration and deceleration lanes were designed and constructed in collaboration with VicRoads. We’ve also delivered a unique open cut culvert crossing of the Highway which involved the temporary re-alignment of the Highway, the first of its kind in Melbourne.
Another significant achievement was the construction of a modern, architecturally designed wall, 2.2km in length and 8.5 metres high, which blocks out noise to the property development.
In collaboration with Winslow Constructors, we also delivered an upgrade to over 1.5km of Mount Cottrell Road including two signalised intersections, three culvert crossings and distribution water and gas mains as part of these works. We were also required to extend a culvert under the Ballarat rail line as part of major drainage works for the development.
Our Landscape Architecture team designed and oversaw the development of a full-scope, active masterplan that includes wide-open spaces with facilities for sporting, and recreational activities and waterway vegetation and landscaped entry.
From planning permit approval, the developer has required an accelerated design and construction program, which has been successfully managed by our team, on time, on budget and to our usual exacting standards.
Thornhill Park Wetland
The aim of this project was to design a large-scale constructed wetland catering for stormwater treatment and flow mitigation of Thornhill Park. It evolved into a multidisciplinary, collaborative design focusing on truly beneficial community and environmental outcomes rather than just an engineered design.
Our Surveying team delivered as construction surveying and UAV fly overs to show the progress during construction. Our Visual Media team were engaged to develop a series of 3D renders of the design for community and stakeholder engagement.
The wetland is designed to treat 740 ha of a future developed catchment. Due to its size, strong consideration was given to design in the many stages of the design life in both stormwater, community requirements, environmental requirements and budget constraints.
The scale of the project required flexibility in the design, incorporation of scale and integrating stormwater function, however, it also came with opportunities due to the size of the community and connectivity to the area.
The main elements considered included:
- Integrating community requirements as the initial starting point and acknowledging the size will naturally be used by the local community.
- Using biophilic design principles and natural elements as solutions, with the expectation future wildlife will be drawn to the area, and as an opportunity to enable community connection to nature.
- The large size required consideration to constructability, robust design, flexibility during all the design phases and significant changes in flow and volume over the design life.
- Multiple catchments and integrating the design with the adjacent waterway required the solutions to be flexible during all stages of construction and the lifespan of the asset.






