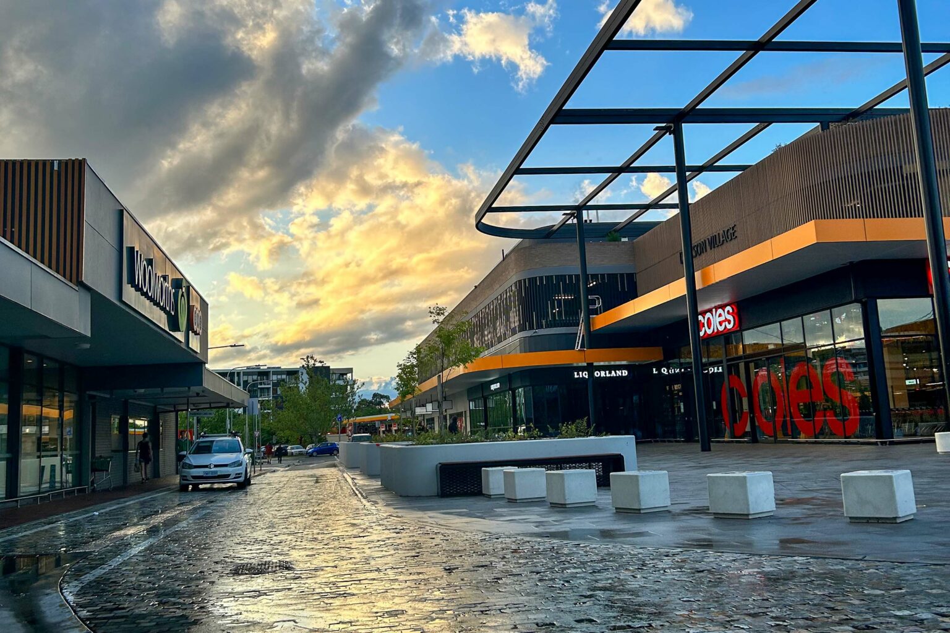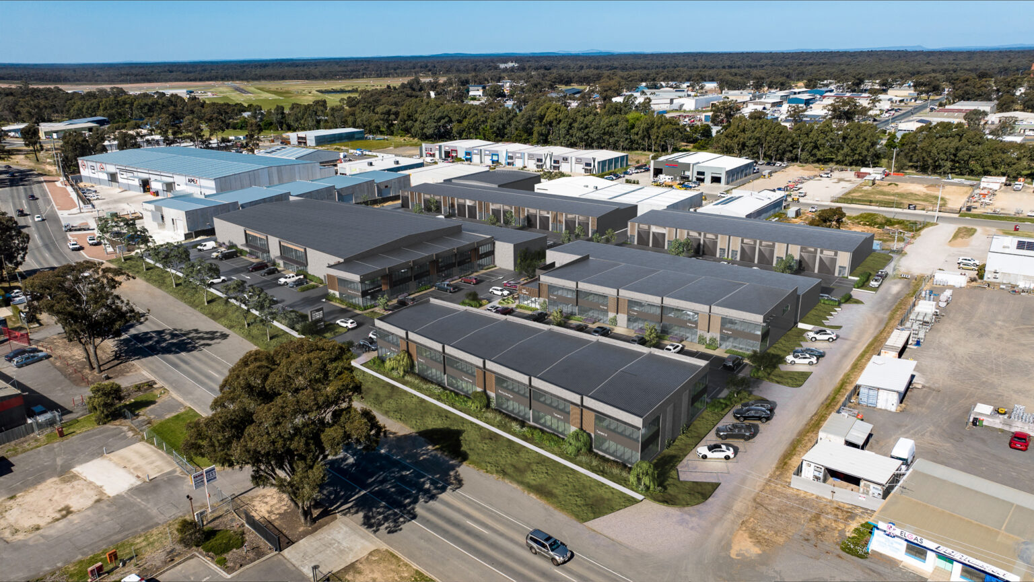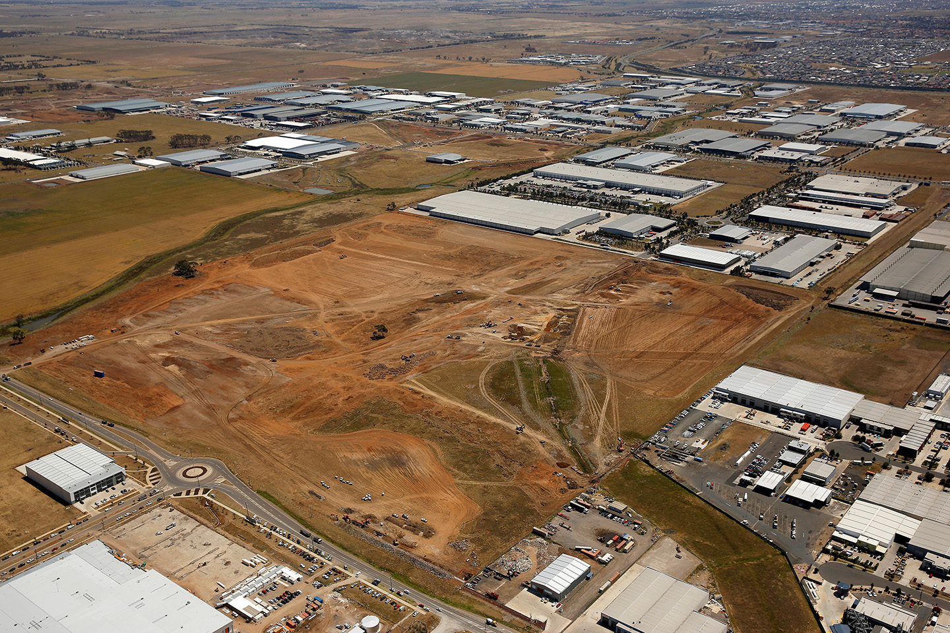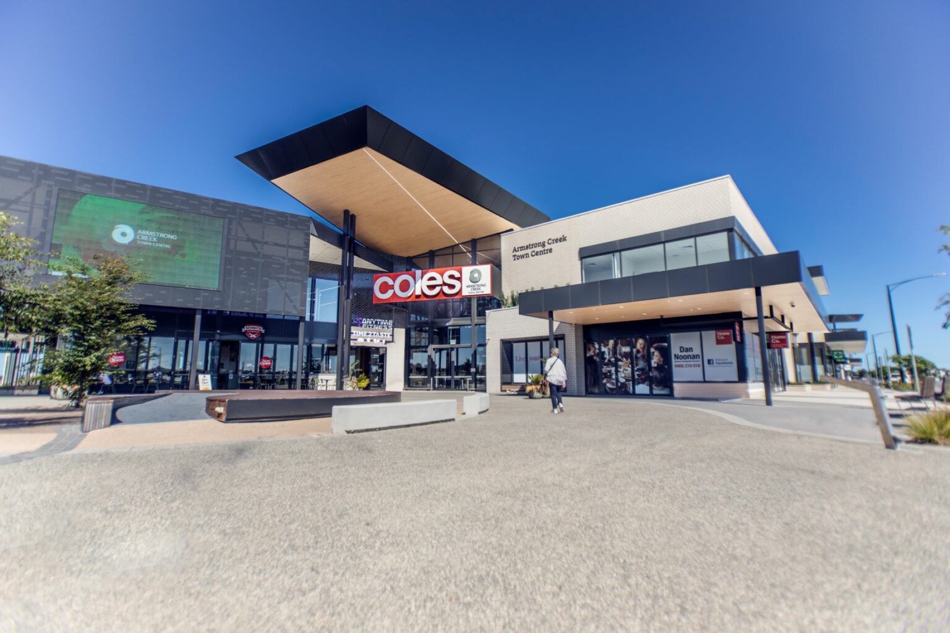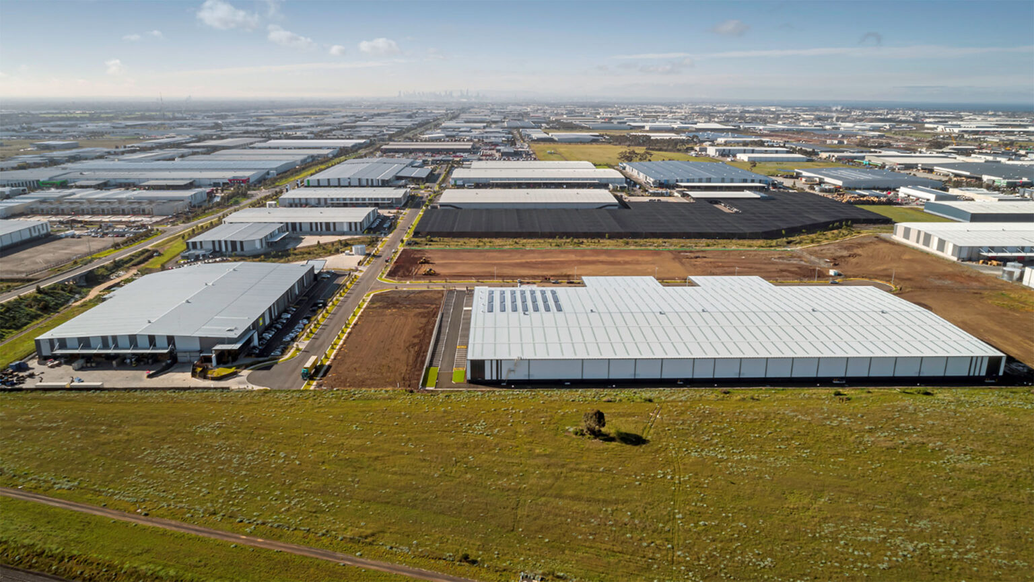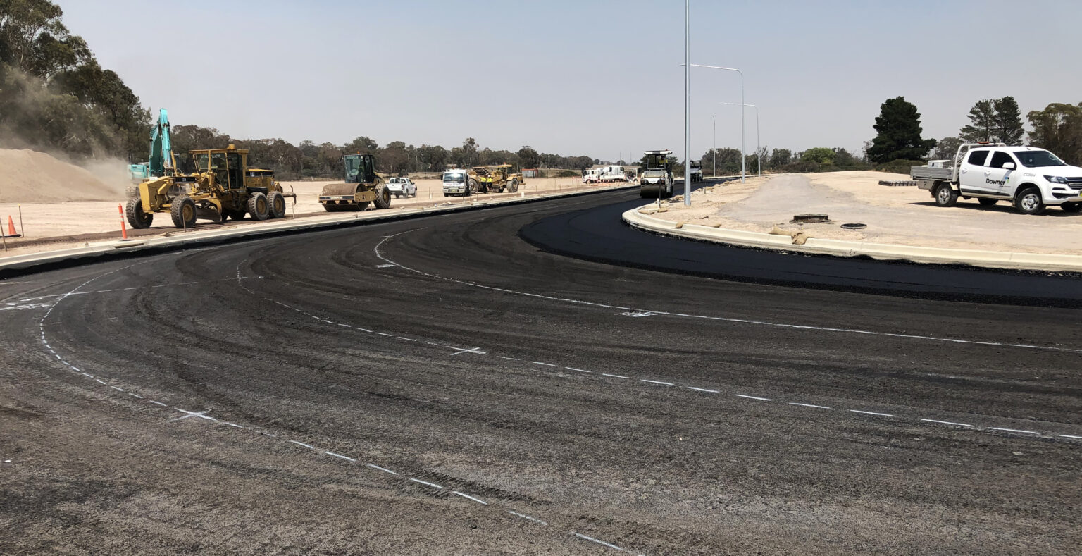MidWest Logistics Hub
View Full Width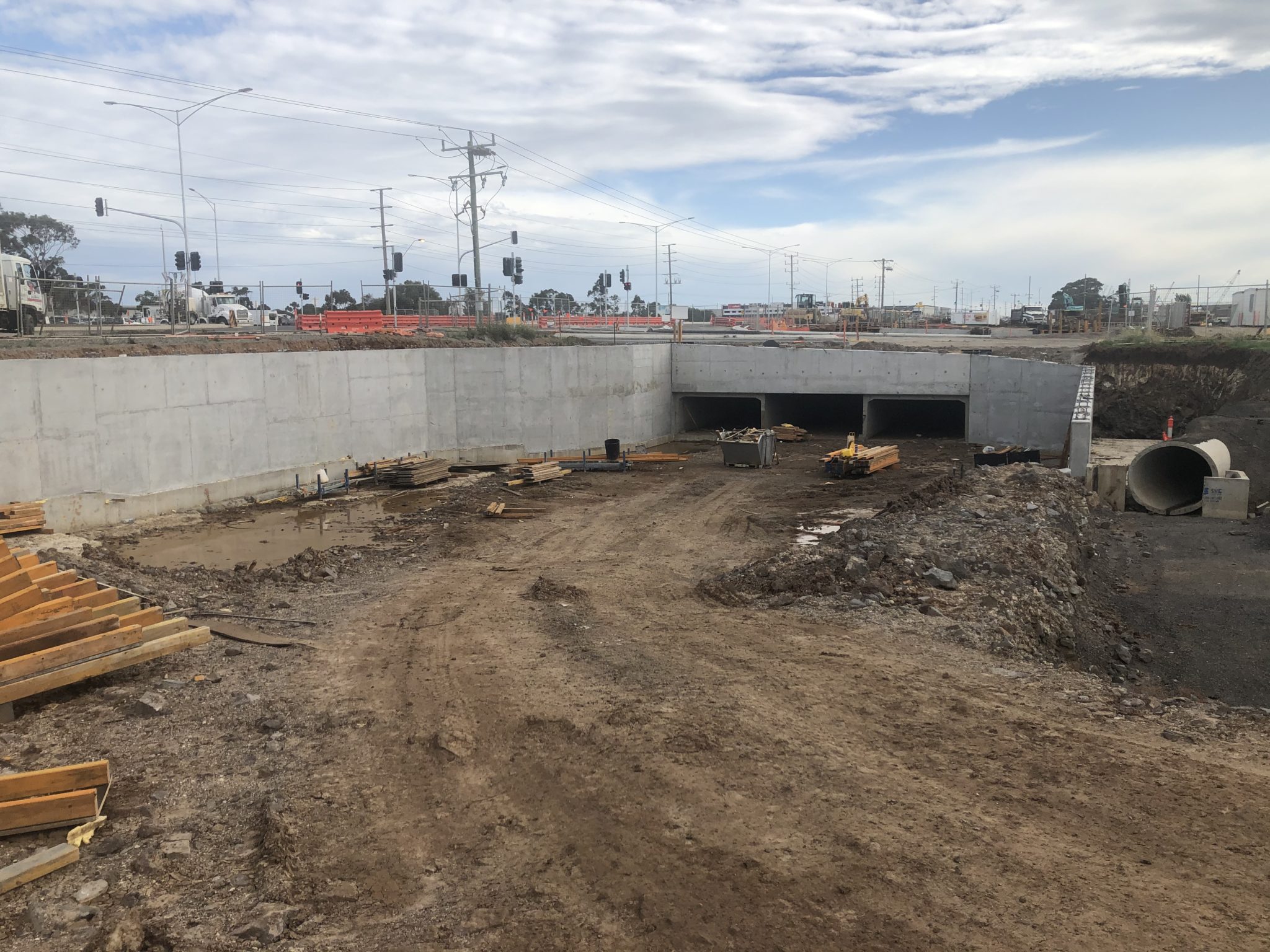
Our teams worked together as an integrated service offering to manage the development of this significant 60ha parcel of industrial land.
Services
Civil Engineering Construction Consultancy Landscape Architecture Surveying and Spatial Town Planning Water Engineering
Client
Charter Hall
Location
Truganina
Spiire’s Town Planning, Civil and Water Engineering, Surveying and Landscape Architecture teams were engaged to provide integrated services to the project. Spiire were engaged by client, Charter Hall, to be the overall project managers to coordinate and manage the development of this significant 60ha parcel of industrial land. This was to ensure that all consultants’ designs interfaced and all 20 packages of infrastructure works were delivered in an appropriate and timely manner.
The scope of the project was quite complex due to the large number of services involved and the number works packages that were required to be delivered within a relatively short timeframe. The timeframes set for project delivery necessitated the project to progress from pre-approvals to construction within 14 months.
Authority approvals were paramount, and required many discussions with authorities to ensure approvals were obtained; procurement of a civil contractor resulted in tender documents being prepared, tendered, and submissions evaluated with recommendations made to Charter Hall. Construction administration followed thereafter on all the above noted works packages.
The large almost rectangular site was bordered by two arterial roads, and traversed by two major waterways (Laverton Creek and Thompsons Drain). The existing topography of the site falled gently towards Laverton Creek. The industrial development required very large level pads for hard stand areas, so as to ensure surface levels were achieved and cut to fill was minimised. This was critical to successful project delivery.
Key project challenges included the design interface between the structural designs of the two major culvert structures for both waterways. Also critical was how these structural designs interfaced with civil designs and other works packages. The greatest challenge to this project was the requirement to make provision for builders to commence earthworks and construction of warehouses during the construction of civil infrastructure assets. This always presents logistical challenges, however, despite significant weather impacts, and challenges, the site was delivered on time and in accordance with approved plans while still making provision for the developer’s builders.


