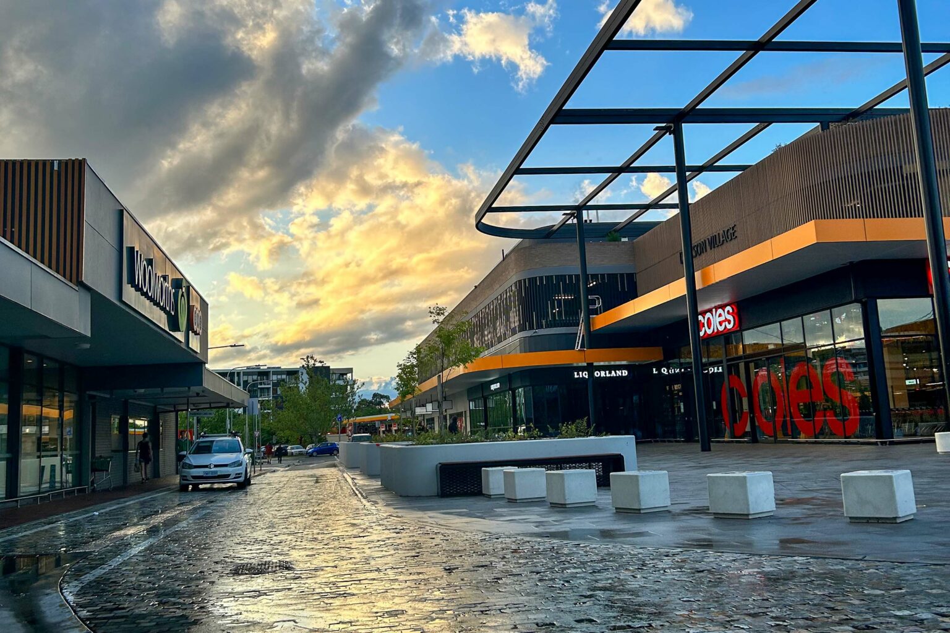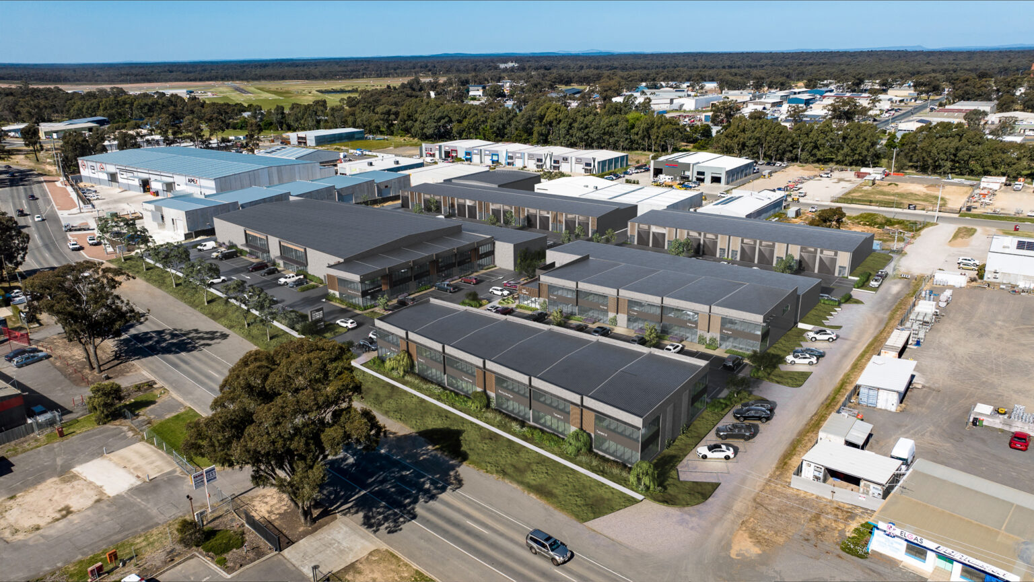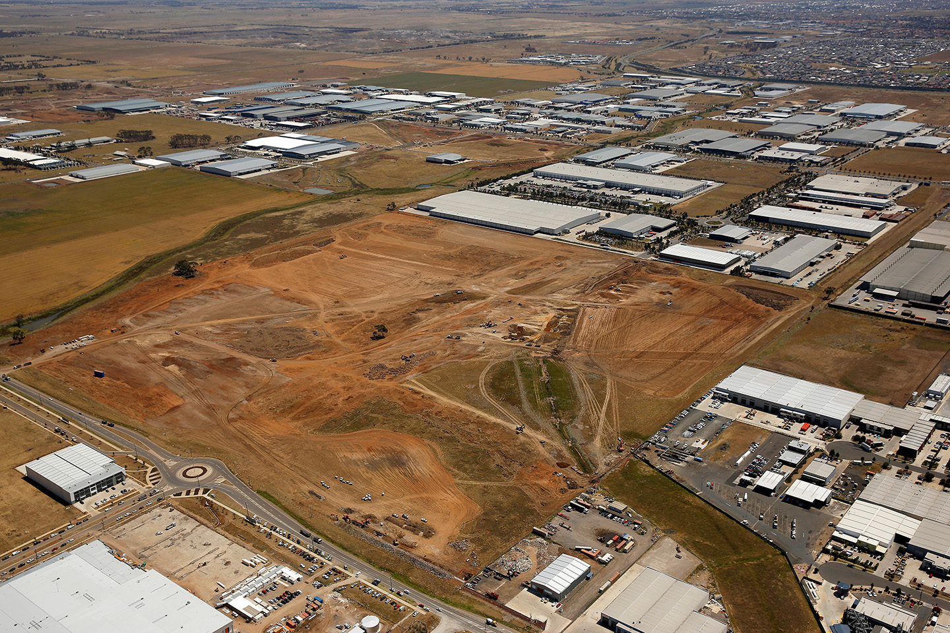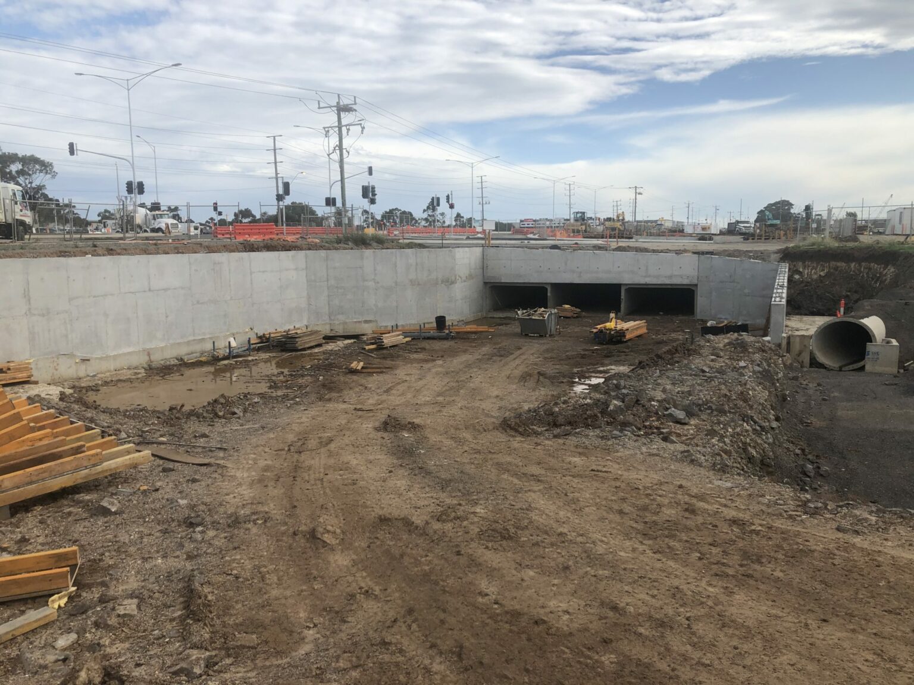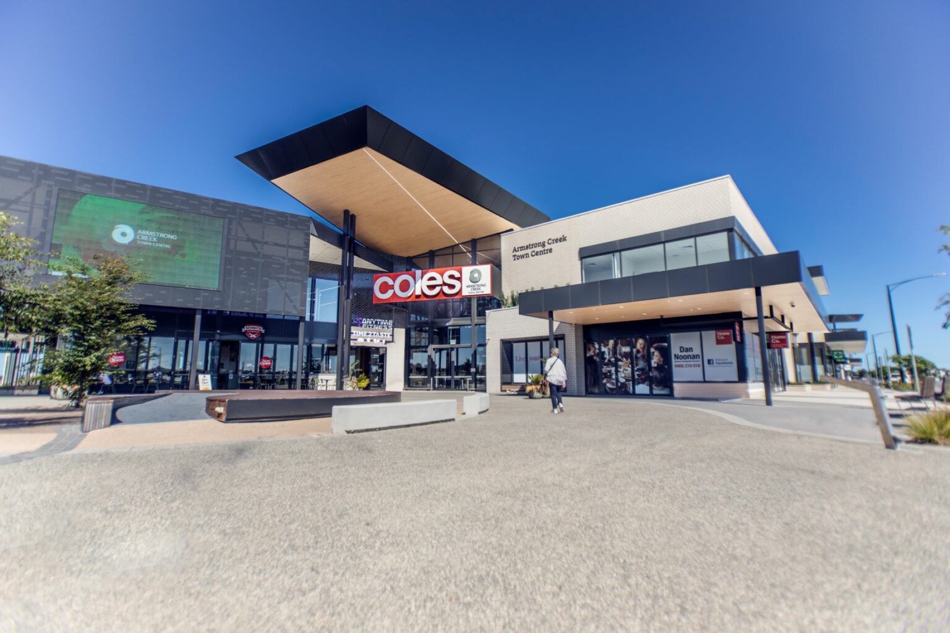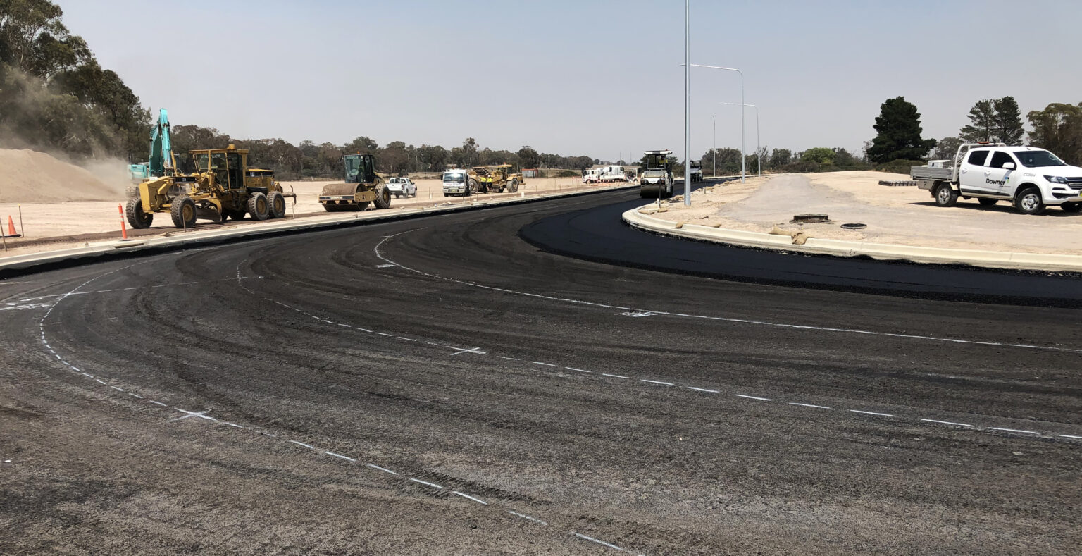West Industry Park
View Full Width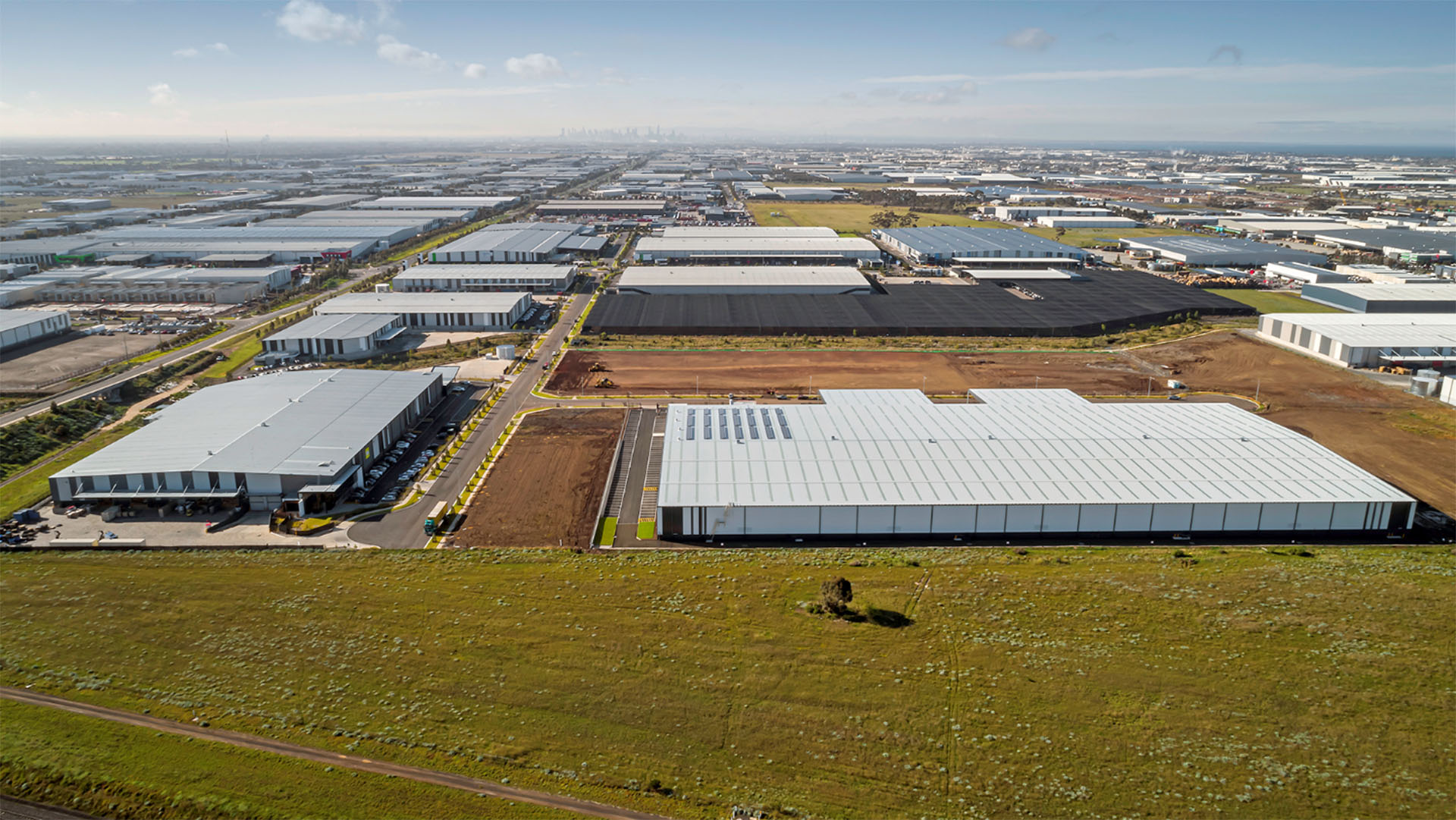
Spiire was engaged to provide surveying, civil engineering, landscape architecture and planning services associated with the subdivision and development of a 60ha industrial estate in Truganina.
Services
Civil Engineering Construction Consultancy Landscape Architecture Surveying and Spatial Town Planning
Client
Goodman Property Services
Location
Truganina, VIC
This industrial estate is on former Defence land, necessitating precautionary environmental assessments and asbestos removal prior to commencement of civil works.
Spiire’s Town Planning team assisted with the development of multiple warehouses within the estate, including obtaining planning approval for a 25,000sqm warehouse and four warehouses ranging in size between 4,500-8,500sqm. The warehouses include environmentally sustainable development initiatives to achieve compliance with Wyndham City Council’s local planning policy. In addition, our planners facilitated changes to the approved subdivision layout in response to customer specific requirements. This involved amendments to the subdivision permit and approved development plan.
Spiire’s Civil Engineering team provided design and construction consultancy services for the development of the estate’s civil infrastructure inclusive of internal roads, drainage, sewerage and reticulated water supply. This involved the upgrade of Boundary Road to the regional rail overpass, comprising 1.3km of carriageway and a signalised four way intersection. This work was funded under a ‘works in kind’ agreement between City of Melton and City of Wyndham and Goodman.
The construction of the Dohertys Drain waterway and culvert crossing in 2014 presented some challenges to the design team due to then recent changes to Melbourne Water’s construction waterways guidelines. The new guidelines required a wider drainage reservation to that which was previously negotiated by the estate’s former landowner/developer. Spiire assisted in the successful facilitation to modify the new waterway requirements in line with what was previously negotiated, mitigating the loss of land that would result from the widening of the reservation.
In addition, significant earthworks was required to deliver benched sites to suit warehousing requirements. Spiire designed and supervised the construction of a 3000 lot car park for Mazda which involved coordination with Goodman’s builders who had started construction whilst civil works were still in progress. Concurrent subdivisional and building activity was a recurring feature of the estate’s development to deliver ‘anchor’ warehousing projects in line with Goodman’s tight program.
Our Surveying team carried out surveys in support of design and delivery processes which included feature and level survey, plans of subdivision, set out and asset recording for Mazda carpark and utility services, completed bulk earthworks levels via UAV survey methodologies and as-constructed flood mapping of the Dohertys Drain channel.
Our landscape architects provided design and construction consultancy services for the streetscapes and individual parcels of land. The team also provided landscape designs for the new waterway which involved working closely with Melbourne Water to satisfy guideline requirements.
The fast paced project has required a nimble approach by our project team who have been quick to respond to the rapidly changing project needs as warehousing proposals developed and evolved in order to meet the delivery commitment to lot purchasers. Spiire has successfully facilitated the full subdivision of the estate over four stages and is assisting with ongoing building/construction activity on the final fourth stage.
