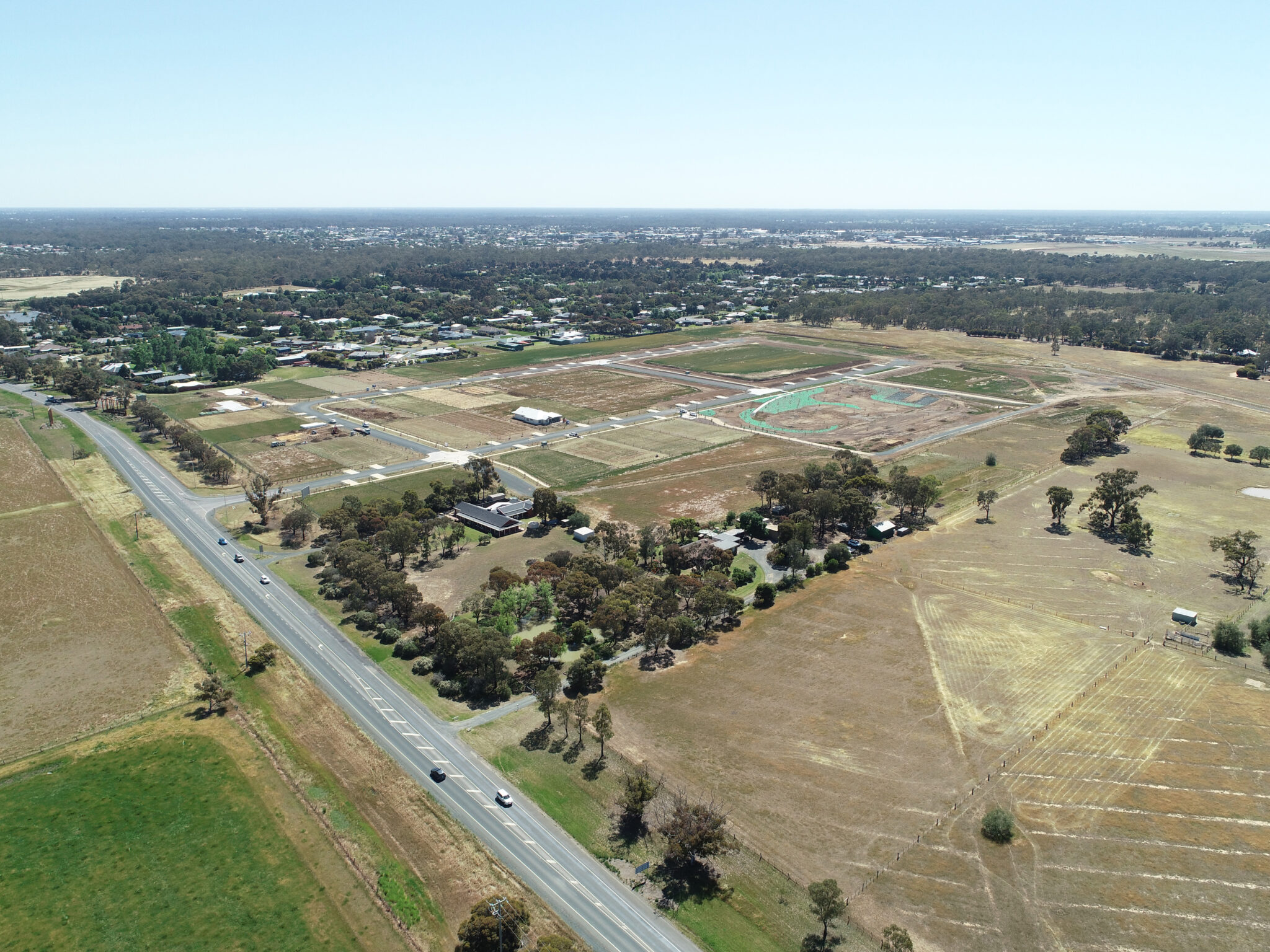Echuca Fields
View Full Width
Our team has helped shape the Echuca Fields project since its inception, undertaking detailed feasibility work when the land came on the market.
Client
Echuca Fields Pty Ltd
Location
Echuca, VIC
Spiire was engaged to provide Civil Engineering, Landscape Architecture, Surveying and Spatial and Town Planning services for the new Echuca Fields community.
Each of the 140 residential lots spans at least 2000 sqm, providing a rare offering just outside Echuca town centre.
The property was secured with a planning permit in place, but our team was able to work within the constraints of this permit, while our Town Planners amended it as needed, to achieve a high level of amenity in line with our client’s expectations.
Our Survey team then conducted a feature and level survey of the property, in preparation for the engineering work to begin.
Our engineering work, including electrical and telecom design, navigated the challenge of extending services from the edge of town for more than a kilometre along the Northern Highway to reach the site. Our Engineering team worked closely with the Department of Transport to negotiate a path that accommodated existing trees and other services.
Spiire has managed the design and contract administration for all three stages of the estate.
The landscape masterplan our Landscape Architecture team developed met the client’s vision for creating a high-quality neighbourhood with a positive legacy for Echuca, from a palette of native plants that can thrive in the region’s dry climate.
Our landscape solution included filling the central drainage reserve with thousands of trees and shrubs to form an inviting open space for the community to enjoy, complete with footpaths and a designated kick-about space. The landscaping also includes more than double the required amount of street trees to deliver a richer canopy for future residents.











