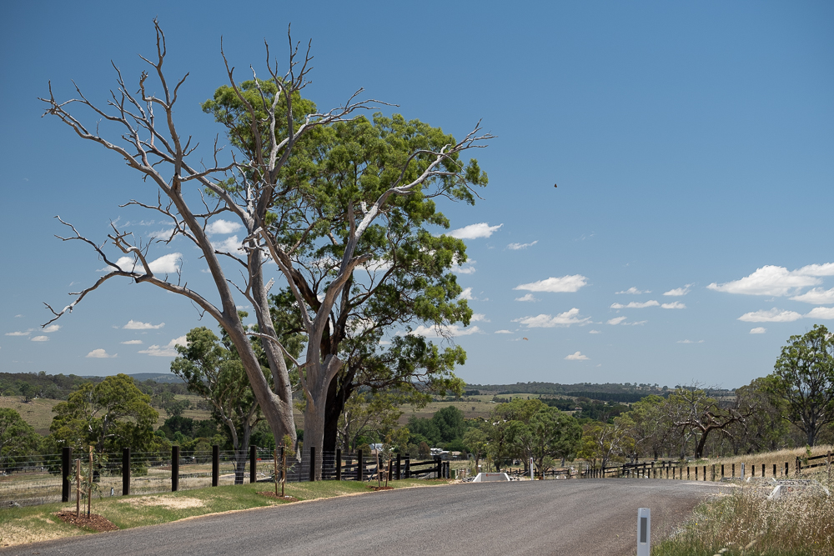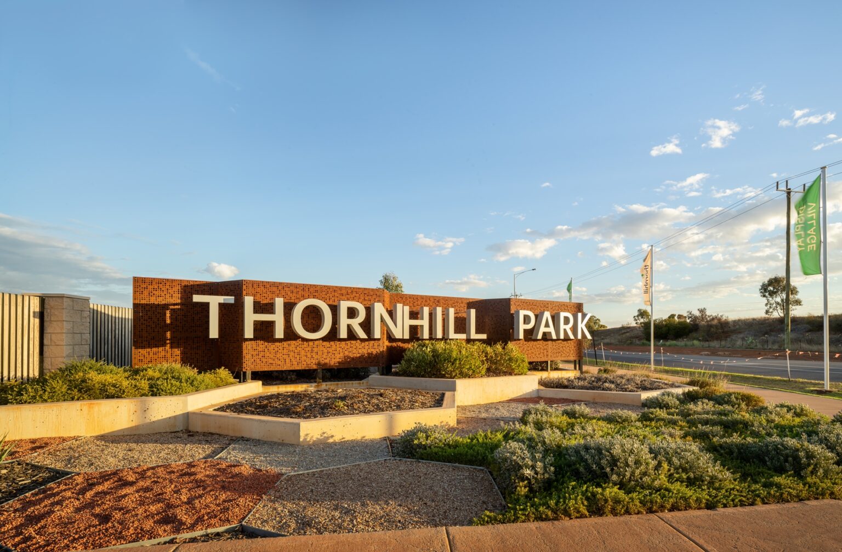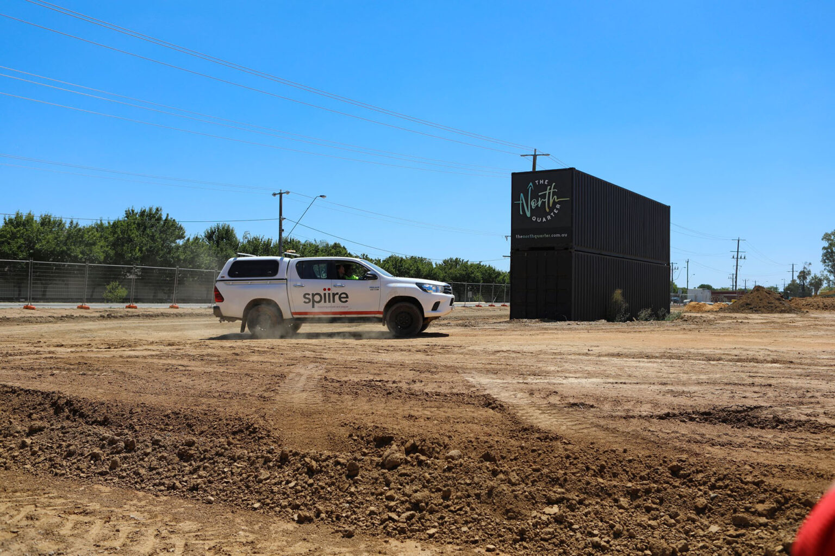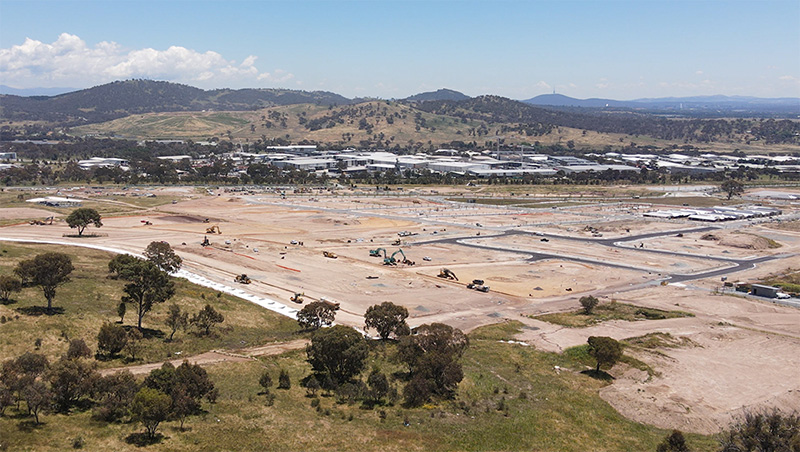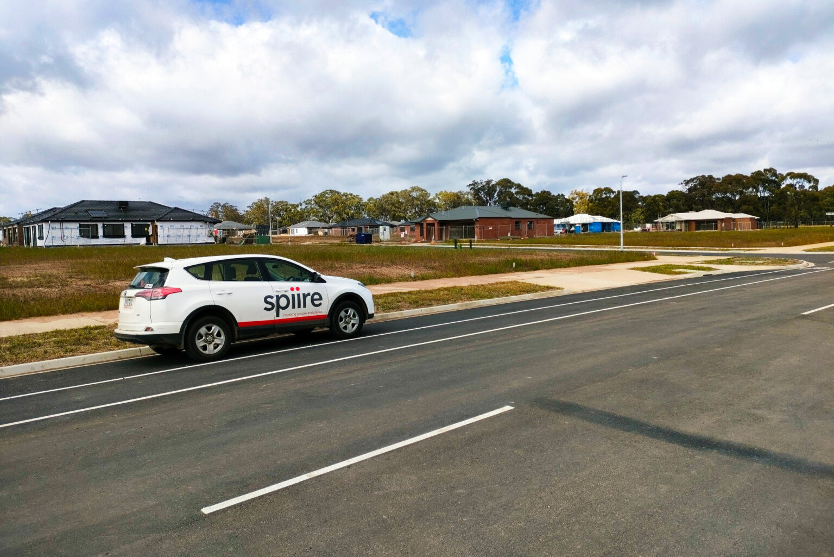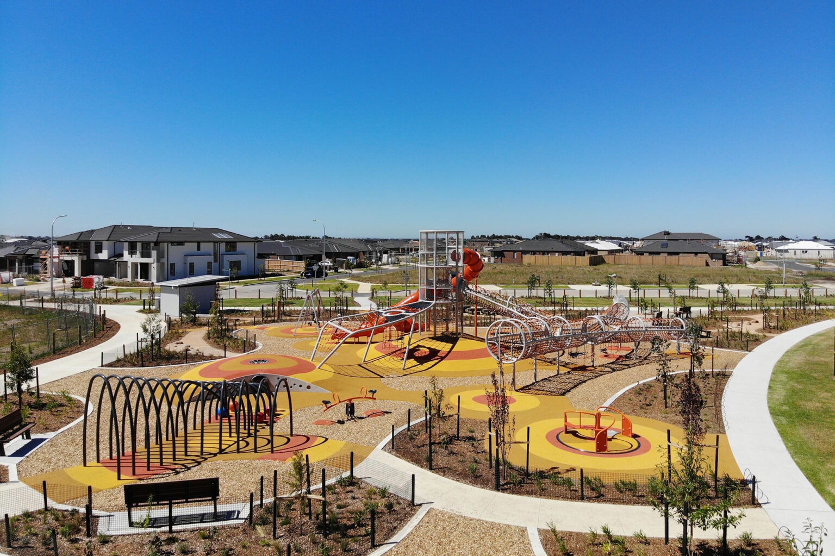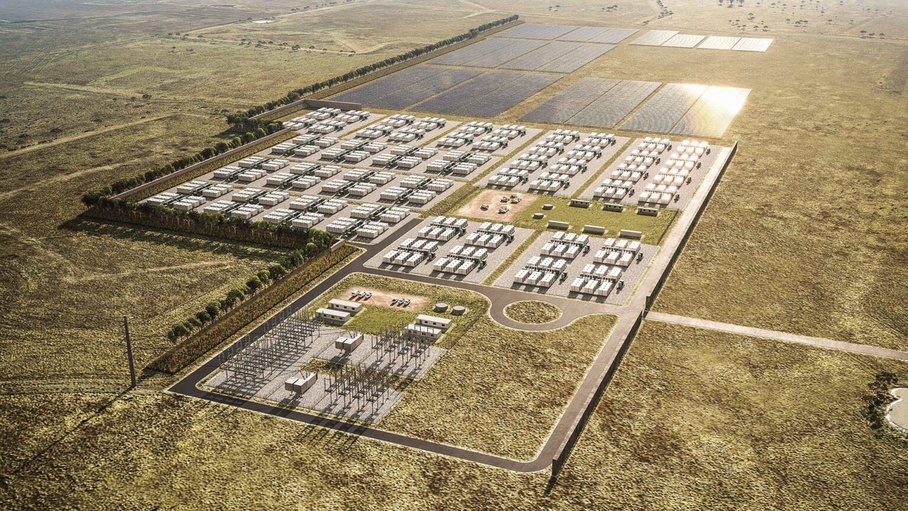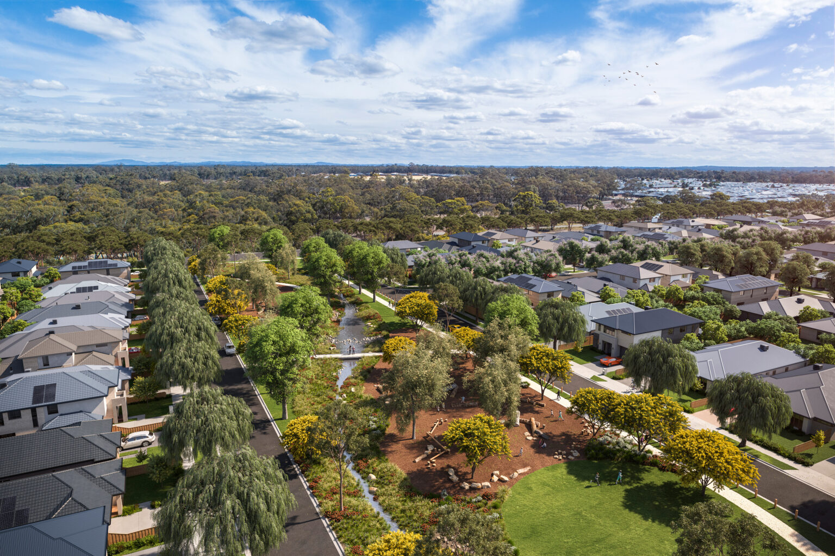WestWood
View Full WidthWe developed the Landscape Masterplan and provided detailed design and construction consultancy services for WestWood’s network of open spaces and streetscapes.
Spiire was engaged to provide Landscape Architecture and Visual Media services for Dahua at WestWood, located in Melbourne’s western suburbs.
The site presented an opportunity to optimise the gas easement that runs its length in a linear park, known as The Walk. This 1.2km corridor overlays the gas easement and connects a series of open spaces, acting as a green spine and key feature of the estate.
We worked extensively with APA to showcase a best-practice outcome for the easement’s integration into a new community and set a benchmark for landscaping and recreational use of an APA corridor.
Our Visual Media team created a series of renders in collaboration with our landscape architects to capture the concept for the estate’s open spaces, including the vision for The Walk as an active pedestrian connection.

Our Landscape Architecture team also designed and delivered the estate’s flagship North Park, which is located close to community infrastructure including the local school. The design for North Park is inspired by a volcanic theme that references its geographic context, nestled between Mt Kororoit and Mt Cottrell.
This theme includes a prominent red, orange and yellow colour palette, which begins with pops of red in the planting at park entry points to provide a strong visual cue for wayfinding. The play equipment is arranged in a boomerang pattern spilling down a constructed mound, complete with ground colour patterning to mimic lava movement.
Given its location close to the local school, North Park’s role as an after-school hangout destination drove a design rich with high play offerings for both junior and senior age groups. It includes a half basketball/ netball court geared towards older users, through to sensory play areas for younger children situated close to the shelters, where a raised sand table caters for people of all abilities.
The latest addition to WestWood’s open space network is Infinity Park, which was borne through a collaboration between our team, our client and the local Council. Positioned to straddle The Walk, the park’s shape mimics an infinity loop in a nod to the site’s history as a former trotting track.
Infinity Park is designed with a focus on younger children, incorporating a scooter trail, a flexible lawn area providing kickabout space, nature play, a custom shelter equipped with a smart drainage system and a playground rich in play value to promote children’s health, wellbeing and cognitive development. The careful placement of dry creek rocks enhances passive irrigation, while dense tree planting fosters the connection with nature.








