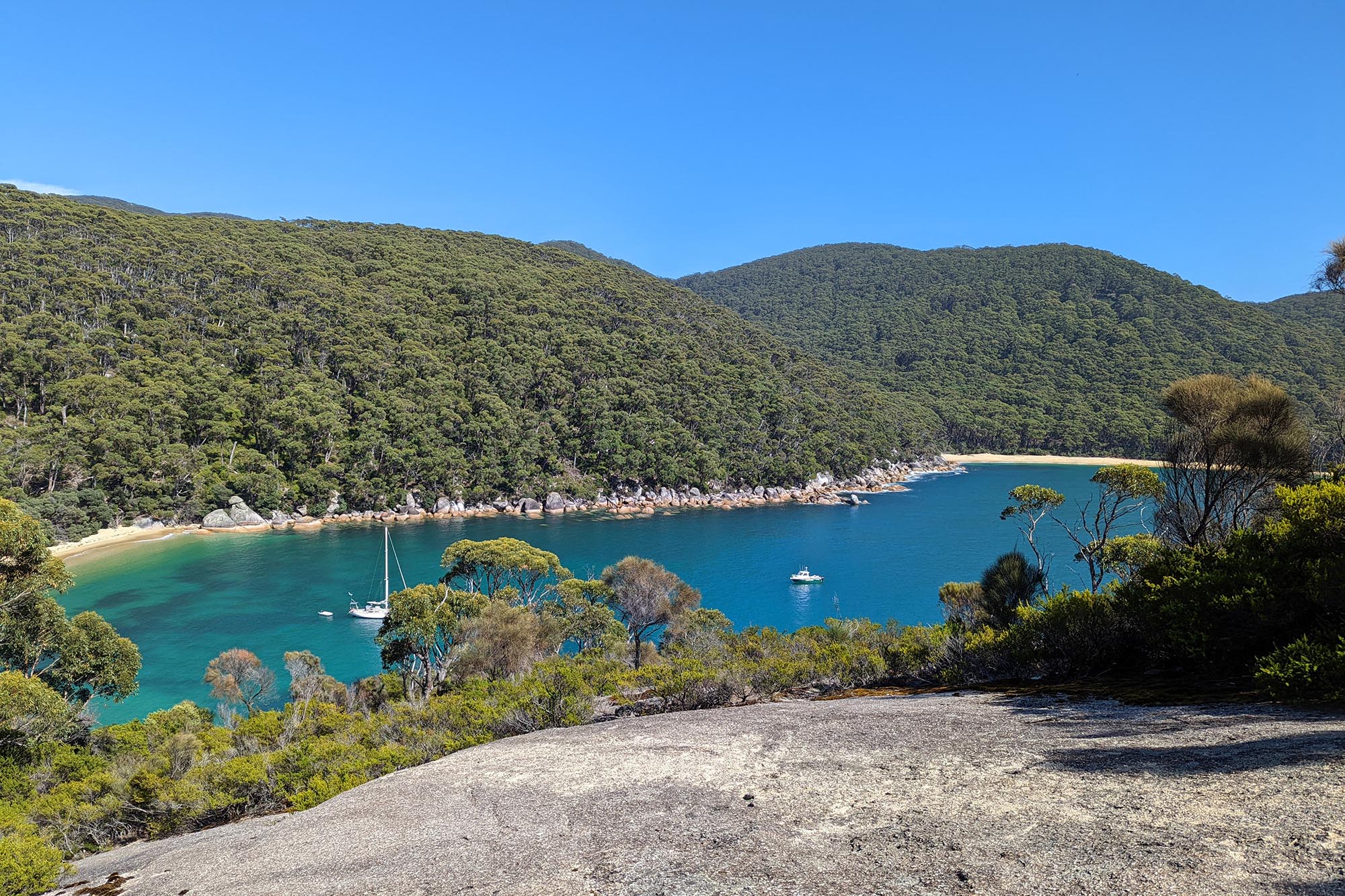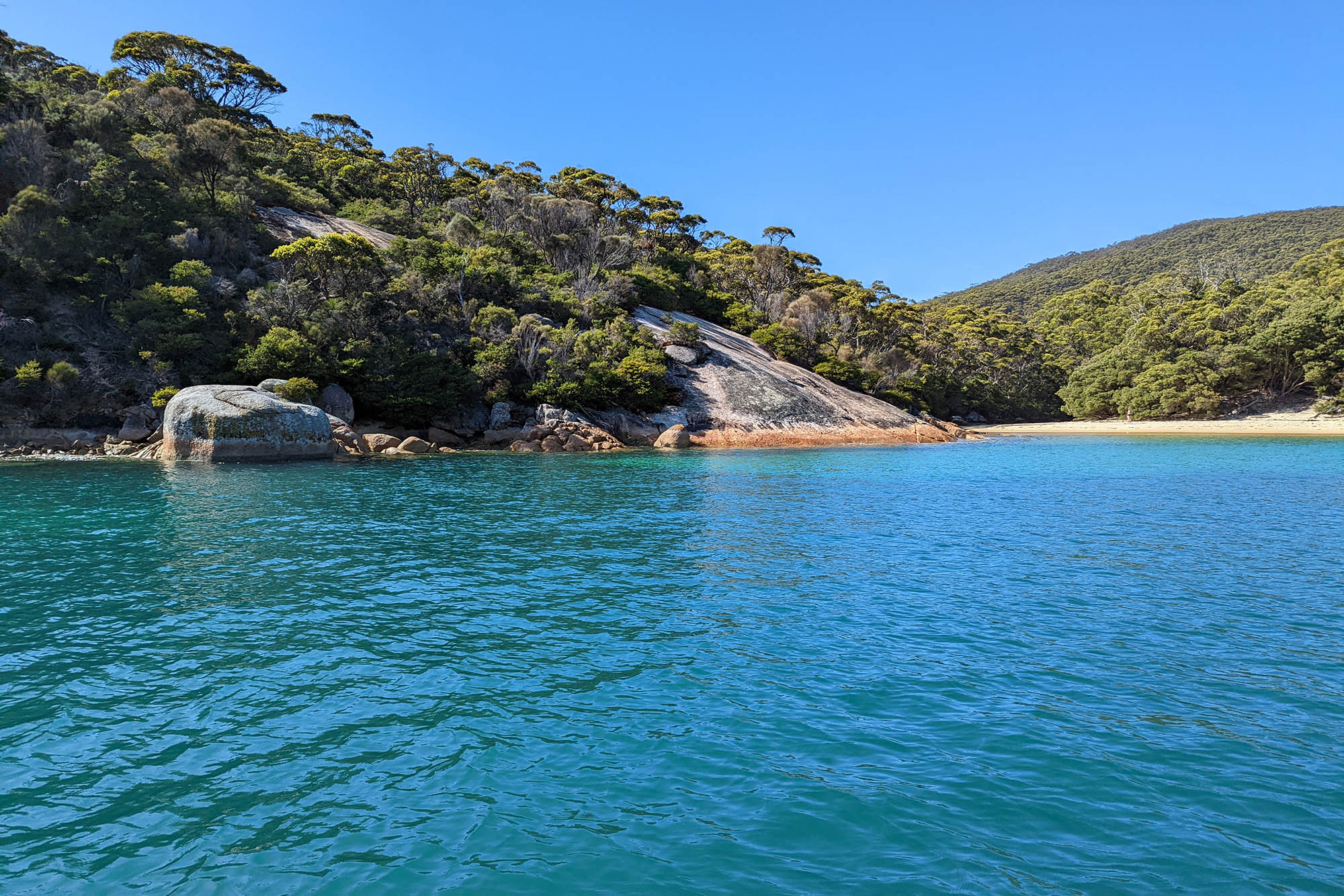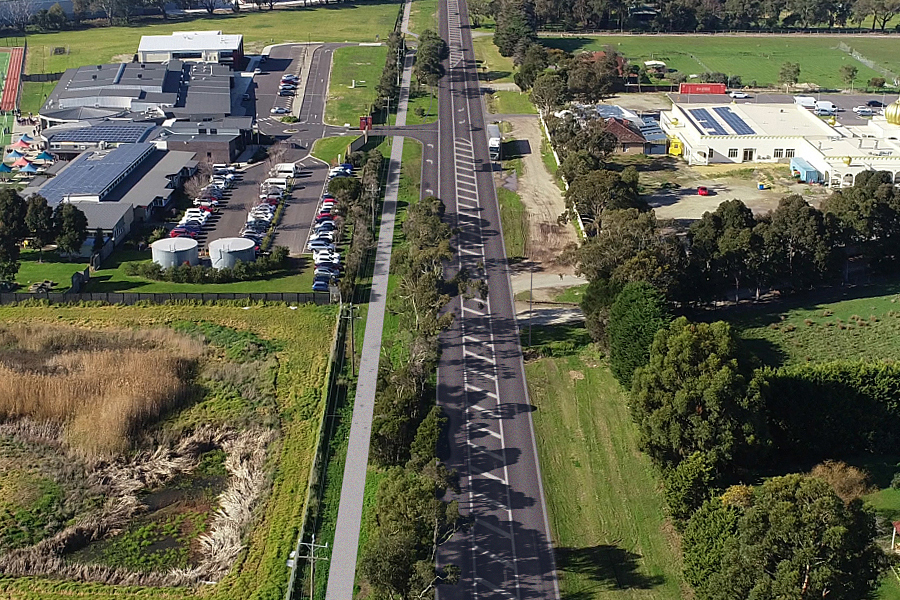Wilsons Promontory Upgrades
View Full Width
We’re providing multidisciplinary services for several projects to revitalise amenities at one Victoria’s much-loved tourism and leisure destinations, Wilsons Promontory.
We’re working directly with Parks Victoria and as sub-consultants to eplus architecture through projects funded by the Victoria’s Great Outdoors Program and Wilsons Prom Revitalisation initiatives.
Through these projects, we’re helping to support the region’s tourism industry while improving amenities for visitors and the local community to enjoy.
Services
Civil Engineering Electrical Engineering Landscape Architecture Surveying and Spatial Town Planning
Client
Parks Victoria
Eplus Architecture
Location
Wilsons Promontory, VIC
Victoria's Great Outdoors Program
Our Landscape Architecture, Surveying and Spatial, Town Planning and Electrical Engineering teams were engaged by Parks Victoria to upgrade and replace amenities to seven sites across Wilsons Promontory.
These projects are part of the State Government’s investment in the Victoria’s Great Outdoors package of works to improve the visitor experience of new camping grounds, 4WD tracks and walking trails.
Our Landscape Architects are leading our multidisciplinary project team, supported by a consortium of sub-consultants including Foursight Architects, KD Engineering, Douglas Partners and Arborist Greenwood Consulting.
The scope of works includes the design and construction of the Tidal River pedestrian bridge, potential upgrade to Tidal River Campground powered sites and amenities, upgrade to the remote campgrounds and toilets of Refuge Cove, Sealers Cove and Little Waterloo Bay as well as rectification works to parts of the Southern Walking Circuit Track.
Our work in the initial stages of these upgrades included providing Town Planning due diligence advice on which aspects would require planning permits. Our Surveying and Spatial team provided data capture and modelling services to inform subsequent architecture and landscape architecture designs and level and feature survey plans.
As lead consultant, we are driving the project coordination and vision. This will facilitate a positive project outcome for park visitors while navigating complex considerations including Cultural Heritage and Environment.

Tidal River Visitors Centre
Our Landscape Architecture, Civil Engineering and Surveying and Spatial teams were engaged as sub-consultants to eplus architecture on the design and upgrade of the Tidal River Visitors Centre.
A key project of the Wilsons Promontory Revitalisation project, it presents an exciting opportunity to improve the visitor experience for the thousands of people who visit the National Park each year.
A central Outdoor Hub has been proposed in the new design to bring together the previously separated General Store and Visitors Centre. This flexible space will enable learning, break-out and meeting areas and a start to finish location from which visitors can explore the rest of Wilsons Prom.
Our Landscape Architecture team’s designs are driven by six principles: creating a sense of arrival and destination, improving connectivity and accessibility, fostering a connection with the environment and the local landscape character, flexibility of the space, enabling wayfinding and discovery, and embedding education and information into the design.
Our team also provided Civil Engineering advisory services to facilitate the connection between the proposed upgrades and existing infrastructure, and to ensure appropriate stormwater management systems were proposed for the culturally and environmentally sensitive site. Our Surveying team delivered a point cloud of the existing visitors centre and a level and feature survey of the surrounding area.
National Park Accommodation
Our Landscape Architects are leading our multidisciplinary project team of Civil Engineers, Surveyors and Electrical Engineers, to support the development of new accommodation options for visitors to the Wilsons Promontory National Park.
Our teams are supporting the siting and proposal of new cabins at three potential sites, including an extension to the existing accommodation at Tidal River and a proposal to build new cabins on a property located at the northern border of the National Park.
Our landscape designs will draw on each site’s unique conditions to imbue a sense of the landscape identity and character into the visitor experience. Our approach, in collaboration with our Engineering team, considers how to minimise the impact on the site.
We provided Civil Engineering advice including an assessment of existing services and the nature of upgrades to the services required to support the proposed accommodation, addressing potential flooding impacts from Tidal River, and undertaking a high-level water balance and concept for rainwater harvesting system at one of the proposed sites.
We provided Electrical Engineering advice to provide external lighting and electrical connection to the proposed cabins. Our Surveying team was engaged to provide a level and feature survey at one of the proposed sites.

















